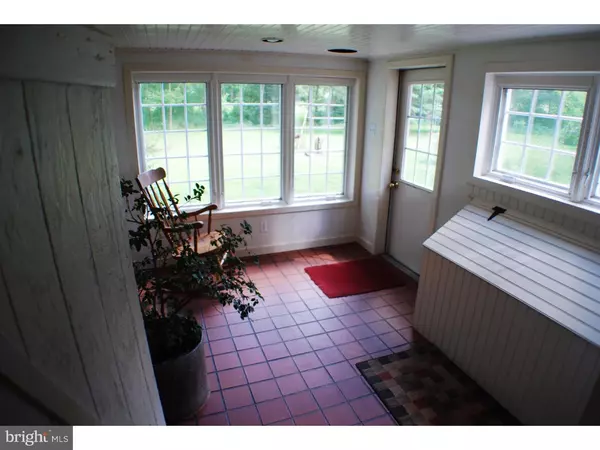$370,000
$369,900
For more information regarding the value of a property, please contact us for a free consultation.
3 Beds
2 Baths
2,138 SqFt
SOLD DATE : 09/28/2016
Key Details
Sold Price $370,000
Property Type Single Family Home
Sub Type Detached
Listing Status Sold
Purchase Type For Sale
Square Footage 2,138 sqft
Price per Sqft $173
Subdivision None Available
MLS Listing ID 1003878749
Sold Date 09/28/16
Style Farmhouse/National Folk
Bedrooms 3
Full Baths 1
Half Baths 1
HOA Y/N N
Abv Grd Liv Area 2,138
Originating Board TREND
Year Built 1836
Annual Tax Amount $3,182
Tax Year 2016
Lot Size 2.979 Acres
Acres 2.98
Lot Dimensions 123 X IRREG
Property Description
Meticulous care and attention to detail & authenticity went into the restoration of this historic Bucks County Farmhouse. Situated far from the road, down a long tree lined driveway to where the pastoral grounds open up, you'll find the original stone Farmhouse and the authentic 24 x 54 four story Barn on nearly 3 acres of serenity. All the charm is here; open beamed ceilings, exposed stone walls, random width wood plank floors, original brick lined cook hearth, 24" thick stone walls with deep window ledges, and even a butterfly stairway too! Much attention was given to this home's restoration, even down the correct period hardware. Better yet, all plumbing and electric have been replaced and even a central vacuum to all 4 floors was added for modern convenience. Absolutely fantastic location yet still convenient to shopping, some of the major routes and the PA Turnpike.
Location
State PA
County Bucks
Area West Rockhill Twp (10152)
Zoning SR
Rooms
Other Rooms Living Room, Primary Bedroom, Bedroom 2, Kitchen, Family Room, Bedroom 1, Laundry, Other
Basement Partial, Outside Entrance
Interior
Interior Features Skylight(s), Stove - Wood, Central Vacuum, Exposed Beams, Bathroom - Stall Shower, Kitchen - Eat-In
Hot Water Oil
Heating Oil, Electric, Hot Water
Cooling None
Flooring Wood
Fireplaces Number 1
Fireplaces Type Brick, Stone
Equipment Oven - Self Cleaning
Fireplace Y
Window Features Replacement
Appliance Oven - Self Cleaning
Heat Source Oil, Electric
Laundry Main Floor
Exterior
Exterior Feature Patio(s)
Water Access N
Roof Type Shingle,Metal
Accessibility None
Porch Patio(s)
Garage N
Building
Lot Description Open, Trees/Wooded
Story 3+
Foundation Stone
Sewer On Site Septic
Water Public
Architectural Style Farmhouse/National Folk
Level or Stories 3+
Additional Building Above Grade
New Construction N
Schools
High Schools Pennridge
School District Pennridge
Others
Senior Community No
Tax ID 52-010-054-005
Ownership Fee Simple
Acceptable Financing Conventional, VA, FHA 203(b), USDA
Listing Terms Conventional, VA, FHA 203(b), USDA
Financing Conventional,VA,FHA 203(b),USDA
Read Less Info
Want to know what your home might be worth? Contact us for a FREE valuation!

Our team is ready to help you sell your home for the highest possible price ASAP

Bought with Sandra L Horan • RE/MAX 440 - Doylestown
Making real estate simple, fun and easy for you!






