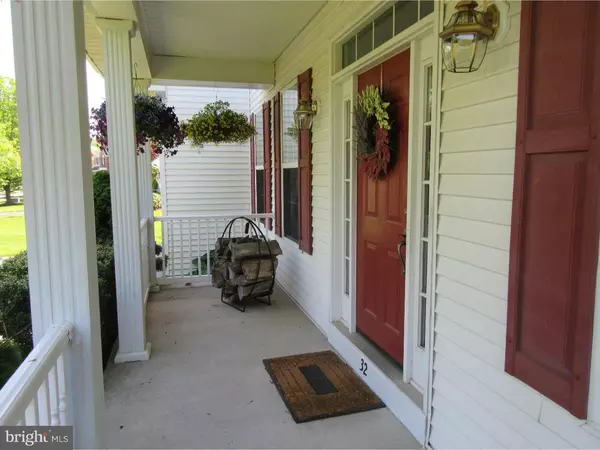$550,000
$560,000
1.8%For more information regarding the value of a property, please contact us for a free consultation.
4 Beds
3 Baths
2,662 SqFt
SOLD DATE : 07/14/2016
Key Details
Sold Price $550,000
Property Type Single Family Home
Sub Type Detached
Listing Status Sold
Purchase Type For Sale
Square Footage 2,662 sqft
Price per Sqft $206
Subdivision Woodside At Washin
MLS Listing ID 1003885671
Sold Date 07/14/16
Style Colonial
Bedrooms 4
Full Baths 2
Half Baths 1
HOA Fees $25/ann
HOA Y/N Y
Abv Grd Liv Area 2,662
Originating Board TREND
Year Built 1996
Annual Tax Amount $13,590
Tax Year 2015
Lot Size 0.550 Acres
Acres 0.55
Lot Dimensions 0X0
Property Description
Location...Location...Location...Definite curb appeal starting with the mature landscaping that greets you as you step up onto the welcoming front porch. Step into the center hall entry foyer. As your visit begins you will enter the library, the formal living room and formal dining room (currently used as a music room. The kitchen features pendant lights over the center island with a cooktop, 42" cabinets, pantry, wall oven and microwave. The breakfast area is open to the warm, friendly, sunken family room featuring skylights and ceiling fan light fixture housed in the cathedral ceiling, a wood burning fireplace with a wood mantel and recently replaced wall to wall carpeting. The split staircase with wood bannister leads to the bedroom level. Ceiling fan light fixtures in all bedrooms. The spacious master bedroom suite offers a walk-in closet and the master bath offers ceramic tile surrounding the Jacuzzi soaking tub, stall shower, double vanity/sinks and ceramic tile flooring. Heading to the finished basement no one will be able to resist the layout. Beautifully detailed and offering rooms for different activities. Built in shelving, cabinetry, a television stand. Through an alcove doorway the track lighting can glow over a desk, great space for completing homework, or a novel. The basement is spacious enough to hold a pool table and lots of furniture. The pillows on the L-shaped storage benches will remain with the house. Through the patio doors in the breakfast area brings you to a fabulous backyard. To one side of the double tiered paver patio is pergola,perfect for a dining table and chairs. On the other side enjoy the hot tub, and for that feeling of serenity, enjoy the waterfall. The yard is beautifully manicured. This home will not last long.
Location
State NJ
County Mercer
Area Robbinsville Twp (21112)
Zoning R1.5
Rooms
Other Rooms Living Room, Dining Room, Primary Bedroom, Bedroom 2, Bedroom 3, Kitchen, Family Room, Bedroom 1, Laundry, Other
Basement Full, Fully Finished
Interior
Interior Features Primary Bath(s), Kitchen - Island, Butlers Pantry, Skylight(s), Ceiling Fan(s), Stall Shower, Kitchen - Eat-In
Hot Water Natural Gas
Heating Gas, Forced Air
Cooling Central A/C
Flooring Fully Carpeted, Tile/Brick
Fireplaces Number 1
Equipment Cooktop, Oven - Wall, Dishwasher, Refrigerator, Built-In Microwave
Fireplace Y
Appliance Cooktop, Oven - Wall, Dishwasher, Refrigerator, Built-In Microwave
Heat Source Natural Gas
Laundry Main Floor
Exterior
Garage Spaces 2.0
Waterfront N
Water Access N
Accessibility None
Parking Type On Street, Driveway, Attached Garage
Attached Garage 2
Total Parking Spaces 2
Garage Y
Building
Lot Description Front Yard, Rear Yard, SideYard(s)
Story 2
Sewer Public Sewer
Water Public
Architectural Style Colonial
Level or Stories 2
Additional Building Above Grade
Structure Type Cathedral Ceilings,9'+ Ceilings
New Construction N
Schools
School District Robbinsville Twp
Others
Senior Community No
Tax ID 12-00027-00006 27
Ownership Fee Simple
Read Less Info
Want to know what your home might be worth? Contact us for a FREE valuation!

Our team is ready to help you sell your home for the highest possible price ASAP

Bought with Non Subscribing Member • Non Member Office

Making real estate simple, fun and easy for you!






