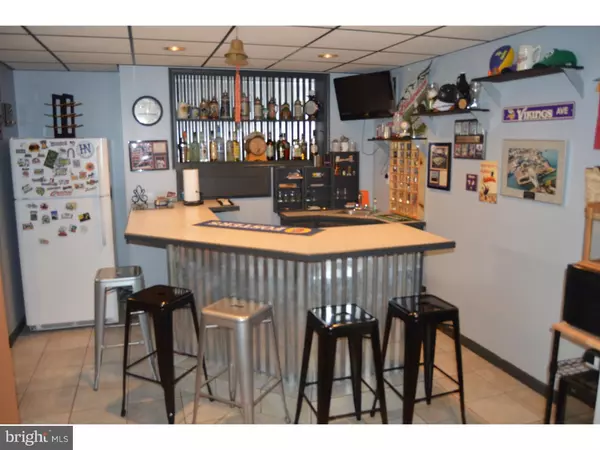$243,000
$243,000
For more information regarding the value of a property, please contact us for a free consultation.
3 Beds
4 Baths
1,898 SqFt
SOLD DATE : 06/10/2016
Key Details
Sold Price $243,000
Property Type Single Family Home
Sub Type Detached
Listing Status Sold
Purchase Type For Sale
Square Footage 1,898 sqft
Price per Sqft $128
Subdivision Deerfield Village
MLS Listing ID 1003892833
Sold Date 06/10/16
Style Contemporary
Bedrooms 3
Full Baths 2
Half Baths 2
HOA Fees $58/mo
HOA Y/N Y
Abv Grd Liv Area 1,898
Originating Board TREND
Year Built 2001
Annual Tax Amount $6,521
Tax Year 2016
Lot Size 0.420 Acres
Acres 0.42
Lot Dimensions IRREG
Property Description
This exceptional home has a wonderful contemporary floor plan and situated on one of the larger lots in the desirable Deerfield Village community. As you enter the home, you will be greeted by a lovely hardwood foyer with bead-board ceiling. A formal Dining Room sits to the right. Next is a gorgeous Kitchen that includes island, built-in microwave, double bowl sink and awesome gas range! The inviting Great Room features a cathedral ceiling with access to the incredible new deck with exterior speakers that is perfect for entertaining! Upstairs are 2 bedrooms and a great Master Suite with walk in closet and new bath with whirlpool tub and new tiled shower. Down in the lower level you will find a Family Room and a terrific bar where you will be proud to serve your guests, and another Powder Room. Other features include a hot tub next to the deck, large shed, usable attic storage, new paint throughout, new carpet, new 50 year roof, invisible dog fence, security system and so much more! A very nice home!!
Location
State PA
County Berks
Area Cumru Twp (10239)
Zoning RES
Rooms
Other Rooms Living Room, Dining Room, Primary Bedroom, Bedroom 2, Kitchen, Family Room, Bedroom 1, Other, Attic
Basement Full, Fully Finished
Interior
Interior Features Primary Bath(s), Kitchen - Island, Butlers Pantry, Skylight(s), Ceiling Fan(s), WhirlPool/HotTub, Wet/Dry Bar, Stall Shower
Hot Water Natural Gas
Heating Gas, Forced Air
Cooling Central A/C
Flooring Wood, Fully Carpeted, Vinyl
Equipment Dishwasher
Fireplace N
Appliance Dishwasher
Heat Source Natural Gas
Laundry Main Floor
Exterior
Exterior Feature Deck(s)
Garage Spaces 2.0
Waterfront N
Water Access N
Roof Type Pitched,Shingle
Accessibility None
Porch Deck(s)
Parking Type Driveway, Parking Lot, Detached Garage
Total Parking Spaces 2
Garage Y
Building
Story 2
Foundation Concrete Perimeter
Sewer Public Sewer
Water Public
Architectural Style Contemporary
Level or Stories 2
Additional Building Above Grade
Structure Type Cathedral Ceilings
New Construction N
Schools
School District Governor Mifflin
Others
HOA Fee Include Common Area Maintenance
Senior Community No
Tax ID 39-5305-11-56-9770
Ownership Fee Simple
Security Features Security System
Acceptable Financing Conventional
Listing Terms Conventional
Financing Conventional
Read Less Info
Want to know what your home might be worth? Contact us for a FREE valuation!

Our team is ready to help you sell your home for the highest possible price ASAP

Bought with Mark A Chaknos • C-21 Park Road Realtors

Making real estate simple, fun and easy for you!






