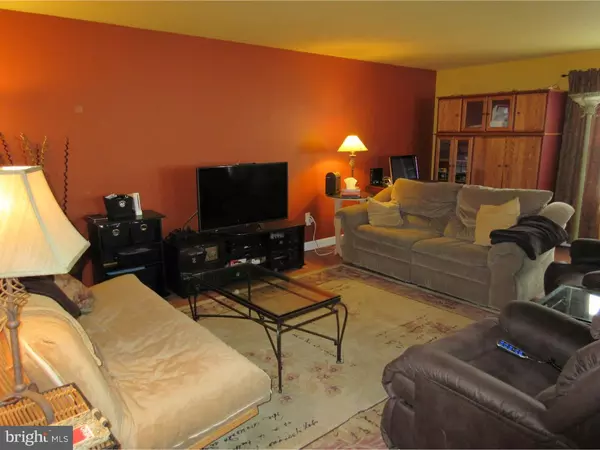$189,900
$189,900
For more information regarding the value of a property, please contact us for a free consultation.
3 Beds
3 Baths
1,925 SqFt
SOLD DATE : 07/22/2016
Key Details
Sold Price $189,900
Property Type Single Family Home
Sub Type Detached
Listing Status Sold
Purchase Type For Sale
Square Footage 1,925 sqft
Price per Sqft $98
Subdivision Rivers Edge
MLS Listing ID 1003892929
Sold Date 07/22/16
Style Traditional
Bedrooms 3
Full Baths 2
Half Baths 1
HOA Y/N N
Abv Grd Liv Area 1,925
Originating Board TREND
Year Built 2005
Annual Tax Amount $6,698
Tax Year 2016
Lot Size 6,534 Sqft
Acres 0.15
Lot Dimensions SEE LEGAL DESC.
Property Description
Here's an affordable beauty ! Gorgeous 3 BR 2 1/2 BA Two Story with great open floor plan. Dramatic two story entry foyer with upgraded moulding & tile floor. Main floor features living & dining areas, as well as the nice solid maple kitchen featuring a large corner pantry & an awesome oversized island, which comfortably seats four. Furthermore, there's some great appliances included, such as the stainless steel cooktop/double oven range with microwave hood, bosch dishwasher, garbage disposal, plus a rare special treat...central vaccuum ! The second level offers three bedrooms, including the lovely master suite, two full baths and the convenient laundry area. The entire home has a tasteful decor & is in beautiful condition. The partial daylight full basement features large double windows which enhance the potential to add a 4th bedroom and/or family room. Additionally, the mechanicals are in great condition featuring a newer tankless water heater, as well as a Kinteco water treatment system. Also, two car garage with paved driveway, rear deck, outside exit from basement,Central air,etc. Located in a low traffic neighborhood and walking distance from a newer tremendous municipal park. Hurry !
Location
State PA
County Berks
Area Muhlenberg Twp (10266)
Zoning RES
Rooms
Other Rooms Living Room, Dining Room, Primary Bedroom, Bedroom 2, Kitchen, Bedroom 1, Attic
Basement Full, Outside Entrance
Interior
Interior Features Kitchen - Island, Butlers Pantry, Central Vacuum, Water Treat System, Dining Area
Hot Water Natural Gas
Heating Gas, Forced Air
Cooling Central A/C
Flooring Fully Carpeted, Tile/Brick
Equipment Dishwasher, Disposal
Fireplace N
Appliance Dishwasher, Disposal
Heat Source Natural Gas
Laundry Upper Floor
Exterior
Exterior Feature Deck(s), Porch(es)
Garage Inside Access
Garage Spaces 4.0
Utilities Available Cable TV
Waterfront N
Water Access N
Roof Type Pitched,Shingle
Accessibility None
Porch Deck(s), Porch(es)
Parking Type On Street, Driveway, Attached Garage, Other
Attached Garage 2
Total Parking Spaces 4
Garage Y
Building
Story 2
Foundation Concrete Perimeter
Sewer Public Sewer
Water Public
Architectural Style Traditional
Level or Stories 2
Additional Building Above Grade
Structure Type Cathedral Ceilings,High
New Construction N
Schools
School District Muhlenberg
Others
Senior Community No
Tax ID 66-4399-02-96-7678
Ownership Fee Simple
Security Features Security System
Read Less Info
Want to know what your home might be worth? Contact us for a FREE valuation!

Our team is ready to help you sell your home for the highest possible price ASAP

Bought with Angelo Giannotti • RE/MAX Of Reading

Making real estate simple, fun and easy for you!






