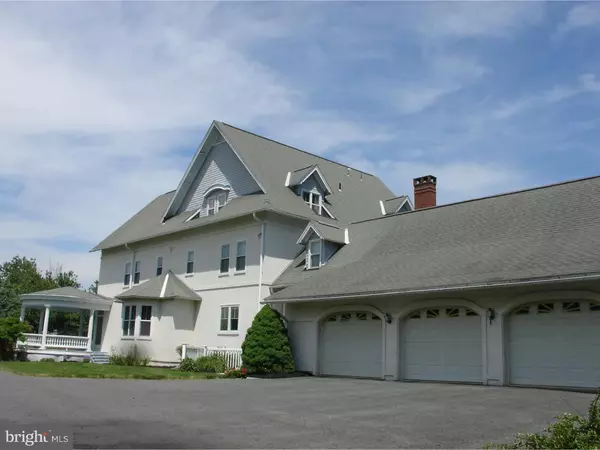$400,000
$400,000
For more information regarding the value of a property, please contact us for a free consultation.
6 Beds
4 Baths
5,277 SqFt
SOLD DATE : 10/28/2016
Key Details
Sold Price $400,000
Property Type Single Family Home
Sub Type Detached
Listing Status Sold
Purchase Type For Sale
Square Footage 5,277 sqft
Price per Sqft $75
Subdivision Wheatland
MLS Listing ID 1003895089
Sold Date 10/28/16
Style Victorian
Bedrooms 6
Full Baths 3
Half Baths 1
HOA Y/N N
Abv Grd Liv Area 5,277
Originating Board TREND
Year Built 1995
Annual Tax Amount $17,367
Tax Year 2016
Lot Size 0.690 Acres
Acres 0.69
Property Description
You will fall in love with this exquisite custom built one owner Victorian home. Wonderful attention to detail is evident throughout, with solid Mahogany doors, ornate trim, wrap around porches and upgrades galore. Entertaining friends and family will be a breeze in your 70 handle kitchen with huge island, flowing effortlessly to your great family room with a fpl and a wall of windows w French Doors just steps to your private slate patio. The living room and oversized dining room will accommodate a large gathering, while the music room (w porch access) is more intimate. You will also enjoy your morning coffee on the deck off your luxurious master bedroom suite complete with huge steam shower, customized walk-in and dressing area. Two large bedrooms share a bath w whirlpool tub, in addition to a guest bedroom w ensuite bath. Three separate heating and ac systems make this home very economical to run. Backing up to Laurel Run Park adds privacy and beauty to this upscale lifestyle. The 3 car oversized garage w 2nd fl storage,, huge basement, with area for wine cellar, utility rooms,the list goes on and on. This truly is a home for the ages. Make your appointment today! *Tax Appeal has been submitted*
Location
State PA
County Berks
Area Muhlenberg Twp (10266)
Zoning RES
Rooms
Other Rooms Living Room, Dining Room, Primary Bedroom, Bedroom 2, Bedroom 3, Kitchen, Family Room, Bedroom 1, In-Law/auPair/Suite, Laundry, Other, Attic
Basement Full, Unfinished
Interior
Interior Features Primary Bath(s), Kitchen - Island, Butlers Pantry, Ceiling Fan(s), Stain/Lead Glass, WhirlPool/HotTub, Water Treat System, 2nd Kitchen, Exposed Beams, Stall Shower, Breakfast Area
Hot Water Natural Gas
Heating Gas, Forced Air
Cooling Central A/C
Flooring Wood, Fully Carpeted, Vinyl, Tile/Brick
Fireplaces Number 1
Fireplaces Type Brick
Equipment Cooktop, Built-In Range, Oven - Wall, Oven - Double, Commercial Range, Dishwasher, Disposal, Built-In Microwave
Fireplace Y
Window Features Bay/Bow,Energy Efficient
Appliance Cooktop, Built-In Range, Oven - Wall, Oven - Double, Commercial Range, Dishwasher, Disposal, Built-In Microwave
Heat Source Natural Gas
Laundry Upper Floor
Exterior
Exterior Feature Patio(s)
Garage Inside Access, Garage Door Opener, Oversized
Garage Spaces 6.0
Utilities Available Cable TV
Waterfront N
Water Access N
Accessibility None
Porch Patio(s)
Parking Type Driveway, Attached Garage, Other
Attached Garage 3
Total Parking Spaces 6
Garage Y
Building
Story 3+
Foundation Concrete Perimeter
Sewer Public Sewer
Water Public
Architectural Style Victorian
Level or Stories 3+
Additional Building Above Grade
Structure Type 9'+ Ceilings
New Construction N
Schools
High Schools Muhlenberg
School District Muhlenberg
Others
Senior Community No
Tax ID 66-5308-06-37-2609
Ownership Fee Simple
Security Features Security System
Special Listing Condition Short Sale
Read Less Info
Want to know what your home might be worth? Contact us for a FREE valuation!

Our team is ready to help you sell your home for the highest possible price ASAP

Bought with Jeff D Dieffenbach • RE/MAX Of Reading

Making real estate simple, fun and easy for you!






