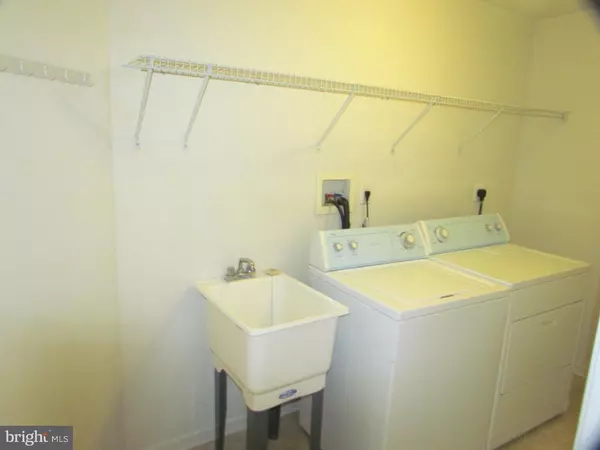$219,900
$219,900
For more information regarding the value of a property, please contact us for a free consultation.
3 Beds
3 Baths
2,272 SqFt
SOLD DATE : 08/17/2016
Key Details
Sold Price $219,900
Property Type Townhouse
Sub Type End of Row/Townhouse
Listing Status Sold
Purchase Type For Sale
Square Footage 2,272 sqft
Price per Sqft $96
Subdivision Countryside
MLS Listing ID 1003908691
Sold Date 08/17/16
Style Other
Bedrooms 3
Full Baths 2
Half Baths 1
HOA Fees $128/mo
HOA Y/N Y
Abv Grd Liv Area 2,272
Originating Board TREND
Year Built 2002
Annual Tax Amount $3,762
Tax Year 2016
Lot Size 2,614 Sqft
Acres 0.06
Lot Dimensions 19X136
Property Description
Bright and Spacious 3BR 2.5bath End Unit Townhome in Countryside of Center Valley. Beautifully spotless, cheery, and move-in ready! Master bedroom suite boasts vaulted ceilings, walk-in closet, and private bath with oversized soaking tub and glass enclosed shower. Two more bedrooms share a hall bathroom. Expansive, open concept kitchen, dining room, and sun room are bright and airy with floor to ceiling windows overlooking the deck and backyard. Sizable living room includes a bump out with floor to ceiling windows. Garage, driveway, and plenty of extra parking in the cul-de-sac. Finished lower level includes large family room (or den/playroom/gym/office), gas fireplace, laundry room with washer/dryer, and powder room. Plenty of closets and storage space. Gorgeous views of Picturesque Mountain sides. Minutes from 309/I78, Allentown, Bethlehem, and the Promenade Shops. Easy access for commuters heading to Philadelphia, Montgomery County, New York, New Jersey, or Harrisburg.
Location
State PA
County Lehigh
Area Upper Saucon Twp (12322)
Zoning R-3
Rooms
Other Rooms Living Room, Dining Room, Primary Bedroom, Bedroom 2, Kitchen, Family Room, Bedroom 1, Laundry, Other
Interior
Interior Features Primary Bath(s), Butlers Pantry, Ceiling Fan(s), Stall Shower, Kitchen - Eat-In
Hot Water Natural Gas
Heating Gas, Forced Air
Cooling Central A/C
Flooring Fully Carpeted, Vinyl, Tile/Brick
Fireplaces Number 1
Fireplaces Type Gas/Propane
Equipment Built-In Range, Dishwasher, Disposal
Fireplace Y
Appliance Built-In Range, Dishwasher, Disposal
Heat Source Natural Gas
Laundry Lower Floor
Exterior
Exterior Feature Deck(s)
Garage Spaces 3.0
Fence Other
Utilities Available Cable TV
Water Access N
Roof Type Pitched,Shingle
Accessibility None
Porch Deck(s)
Attached Garage 1
Total Parking Spaces 3
Garage Y
Building
Lot Description Cul-de-sac, Level, Open
Story 3+
Sewer Public Sewer
Water Public
Architectural Style Other
Level or Stories 3+
Additional Building Above Grade
New Construction N
Schools
High Schools Southern Lehigh Senior
School District Southern Lehigh
Others
HOA Fee Include Common Area Maintenance,Lawn Maintenance,Snow Removal
Senior Community No
Tax ID 641459874421-00001
Ownership Fee Simple
Read Less Info
Want to know what your home might be worth? Contact us for a FREE valuation!

Our team is ready to help you sell your home for the highest possible price ASAP

Bought with Jeffrey Torchia • Preferred Properties Plus
Making real estate simple, fun and easy for you!






