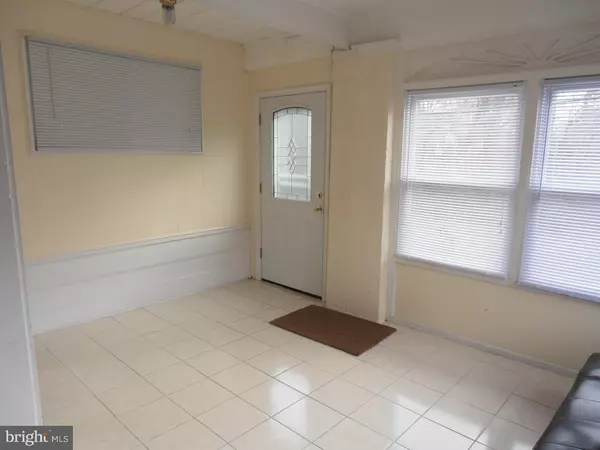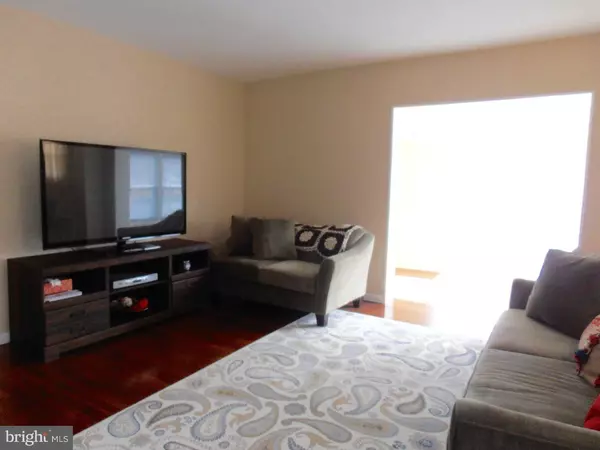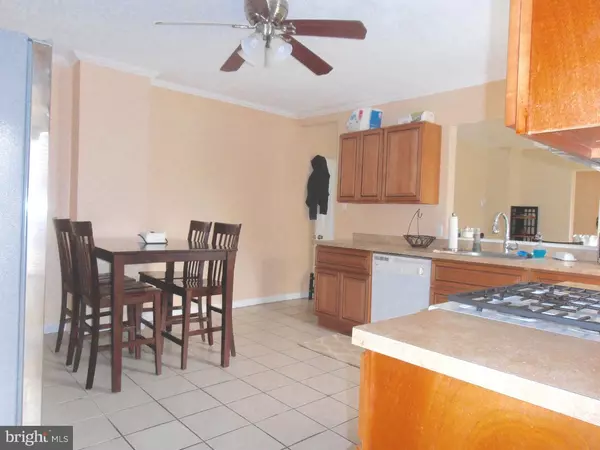$139,900
$139,900
For more information regarding the value of a property, please contact us for a free consultation.
4 Beds
2 Baths
1,573 SqFt
SOLD DATE : 06/22/2016
Key Details
Sold Price $139,900
Property Type Single Family Home
Sub Type Twin/Semi-Detached
Listing Status Sold
Purchase Type For Sale
Square Footage 1,573 sqft
Price per Sqft $88
Subdivision None Available
MLS Listing ID 1003911629
Sold Date 06/22/16
Style Colonial
Bedrooms 4
Full Baths 2
HOA Y/N N
Abv Grd Liv Area 1,573
Originating Board TREND
Year Built 1928
Annual Tax Amount $3,683
Tax Year 2016
Lot Size 3,703 Sqft
Acres 0.08
Lot Dimensions 25X145
Property Description
Beautiful twin in Glenolden move in ready! Spacious and low taxes! Front entry leads to enclosed porch. Spacious and open 1st floor plan. Finished hardwood floors throughout! Floor plan: Living room, formal dining and GORGEOUS eat in kitchen with cutout window that looks into the dining room! Ceramic tile flooring, oak cabinets, stainless steel appliances, gas cooking...everything on the wish list! Beyond the kitchen is a bedroom/family room with private full bathroom! Upstairs you'll find 3 bedrooms as well as a remodeled full bath. Walk up attic through MBR for plenty of storage...or could be finished off into an additional room. Many upgrades including NEW DUCTWORK. Add C/A condensor unit....ductwork already run. 2 remodeled bathrooms, new stove and microwave, new perimeter drainage system in the basement,Goodman gas furnace and updated electrical system. New water line throughout house as well. New Roof with paperwork June 2015! Make this home yours today!
Location
State PA
County Delaware
Area Glenolden Boro (10421)
Zoning RES
Rooms
Other Rooms Living Room, Dining Room, Primary Bedroom, Bedroom 2, Bedroom 3, Kitchen, Family Room, Bedroom 1, Attic
Basement Full, Unfinished, Outside Entrance, Drainage System
Interior
Interior Features Ceiling Fan(s), Stall Shower, Kitchen - Eat-In
Hot Water Natural Gas
Heating Gas, Forced Air
Cooling Central A/C
Flooring Wood, Stone
Equipment Oven - Self Cleaning
Fireplace N
Window Features Energy Efficient
Appliance Oven - Self Cleaning
Heat Source Natural Gas
Laundry Basement
Exterior
Exterior Feature Porch(es)
Utilities Available Cable TV
Water Access N
Accessibility None
Porch Porch(es)
Garage N
Building
Story 2
Sewer Public Sewer
Water Public
Architectural Style Colonial
Level or Stories 2
Additional Building Above Grade
Structure Type 9'+ Ceilings
New Construction N
Schools
Elementary Schools Glenolden
Middle Schools Glenolden
High Schools Interboro Senior
School District Interboro
Others
Senior Community No
Tax ID 21-00-00263-00
Ownership Fee Simple
Acceptable Financing Conventional, VA, FHA 203(b)
Listing Terms Conventional, VA, FHA 203(b)
Financing Conventional,VA,FHA 203(b)
Read Less Info
Want to know what your home might be worth? Contact us for a FREE valuation!

Our team is ready to help you sell your home for the highest possible price ASAP

Bought with Chad D Glielmi • BHHS Fox&Roach-Newtown Square

Making real estate simple, fun and easy for you!






