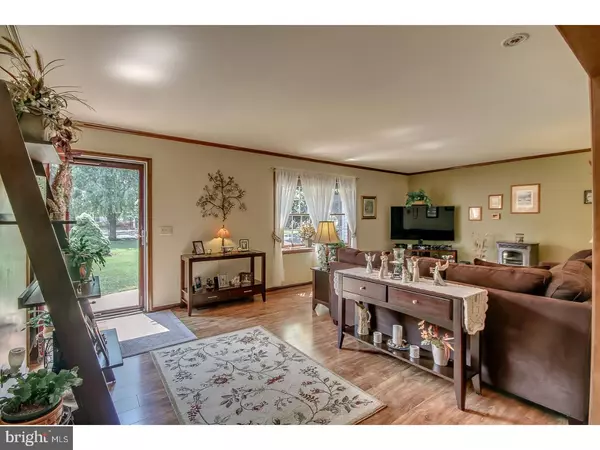$340,000
$339,900
For more information regarding the value of a property, please contact us for a free consultation.
3 Beds
3 Baths
1,568 SqFt
SOLD DATE : 12/08/2017
Key Details
Sold Price $340,000
Property Type Single Family Home
Sub Type Detached
Listing Status Sold
Purchase Type For Sale
Square Footage 1,568 sqft
Price per Sqft $216
MLS Listing ID 1000242635
Sold Date 12/08/17
Style Ranch/Rambler
Bedrooms 3
Full Baths 2
Half Baths 1
HOA Y/N N
Abv Grd Liv Area 1,568
Originating Board TREND
Year Built 1992
Annual Tax Amount $6,004
Tax Year 2017
Lot Size 0.846 Acres
Acres 0.85
Lot Dimensions 122X302
Property Description
Spacious Three bedroom, 2 1/2 bathroom Custom Rancher on large level Tree Lined lot with fenced backyard . Enter into the large formal Living room with Deep Anderson Bay window, Custom Crown Molding and Engineered flooring that flows through the formal Dining Room. Wide Open Cased entry way from Living to Formal Dining lends itself to the open feel of this house. Dining room opens to Eat in Kitchen with Solid stained Birch Cabinetry, Corian countertops and ceramic tile backsplash, Double stainless steel sink & Stainless Steel Appliances, SS DW,SS Gas Range with above mounted SS microwave. Dining room features Stained Chair rail & Custom crown molding & Sliding glass door into the 3 season room with Cathedral ceiling & oversized twin windows on all three sides of the Room which invites the outdoors in. Large Stained pressure treated deck off 3 Season room opens to beautifully landscaped backyard. Master bedroom with remodeled master bath,2 additional roomy bedrooms ,Remodeled hall bath plus bonus room/ half bath with stackable washer dryer.2 plus car attached garage.This house has been lovingly cared for by the current owners.This home is part of the great community of Southampton. View the 4th of July parade from a chair on your front lawn surrounded by your neighbors who bring snacks and make living here a lot of fun! Take the family to Southampton Days with that "Old Town" feel, then watch the fireworks going off at Klinger Middle School from your own yard. This home, with it's expansive backyard, also backs up to ball fields, playground and the community center. All within walking distance. The Sellers Would Like you to know some helpful information regarding this home. Please see document attached to this listing.
Location
State PA
County Bucks
Area Upper Southampton Twp (10148)
Zoning R3
Rooms
Other Rooms Living Room, Dining Room, Primary Bedroom, Bedroom 2, Kitchen, Bedroom 1, Sun/Florida Room, Other
Interior
Hot Water Natural Gas
Cooling Central A/C
Fireplaces Number 1
Equipment Dishwasher, Refrigerator
Fireplace Y
Appliance Dishwasher, Refrigerator
Heat Source Natural Gas
Laundry Main Floor
Exterior
Garage Spaces 5.0
Water Access N
Accessibility None
Total Parking Spaces 5
Garage N
Building
Story 1
Sewer Public Sewer
Water Public
Architectural Style Ranch/Rambler
Level or Stories 1
Additional Building Above Grade
New Construction N
Schools
School District Centennial
Others
Senior Community No
Tax ID 48-013-165
Ownership Fee Simple
Read Less Info
Want to know what your home might be worth? Contact us for a FREE valuation!

Our team is ready to help you sell your home for the highest possible price ASAP

Bought with Len DiGiulio • BHHS Fox & Roach-Jenkintown
Making real estate simple, fun and easy for you!






