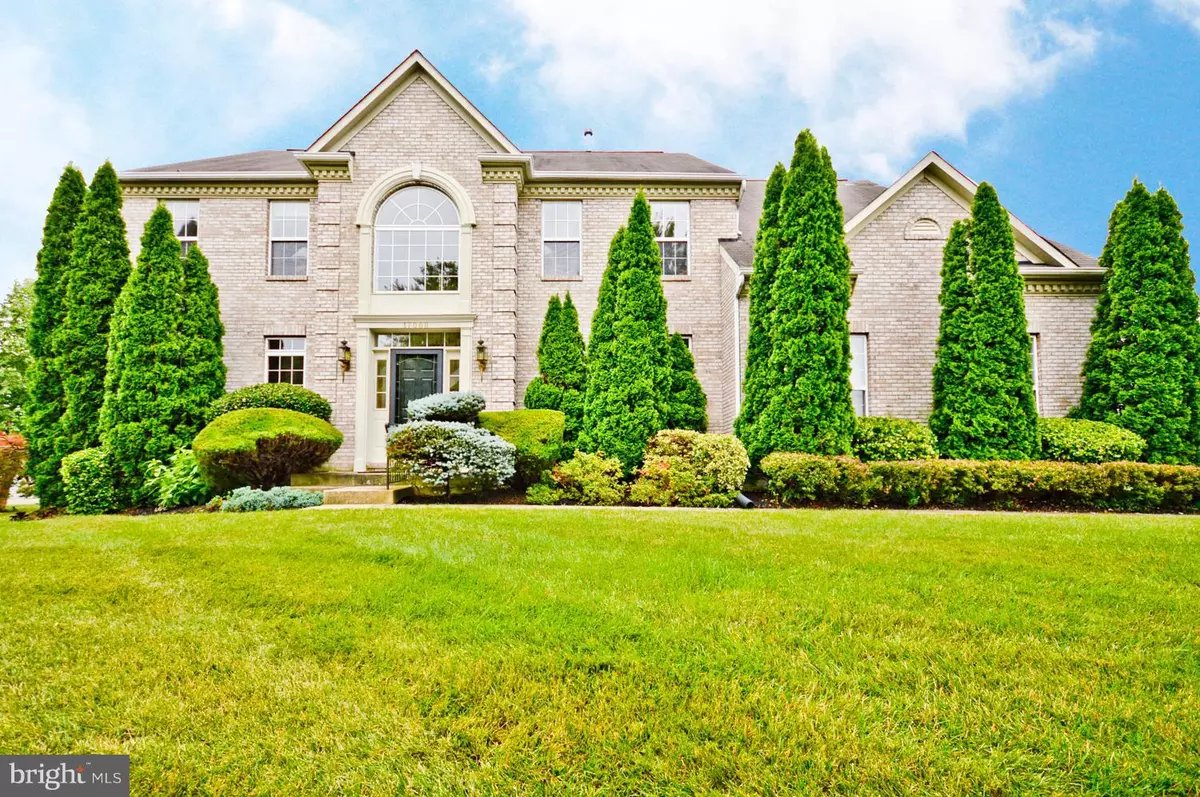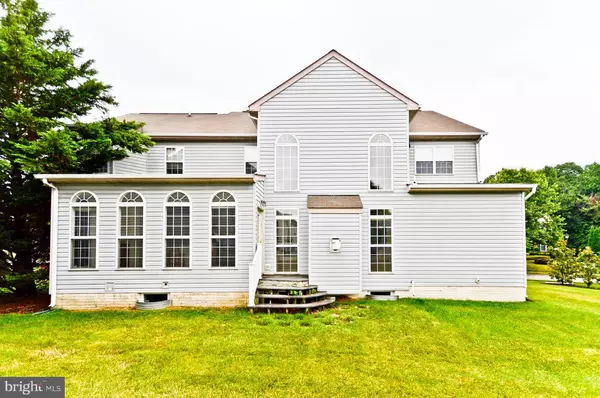$525,000
$547,000
4.0%For more information regarding the value of a property, please contact us for a free consultation.
4 Beds
5 Baths
5,526 SqFt
SOLD DATE : 11/10/2017
Key Details
Sold Price $525,000
Property Type Single Family Home
Sub Type Detached
Listing Status Sold
Purchase Type For Sale
Square Footage 5,526 sqft
Price per Sqft $95
Subdivision Longleaf-Plat 1>
MLS Listing ID 1000036229
Sold Date 11/10/17
Style Colonial
Bedrooms 4
Full Baths 4
Half Baths 1
HOA Fees $60/mo
HOA Y/N Y
Abv Grd Liv Area 4,161
Originating Board MRIS
Year Built 2000
Annual Tax Amount $8,473
Tax Year 2016
Lot Size 0.258 Acres
Acres 0.26
Property Description
Entertainers Dream...Grand hse w/5500+ sqft in sought after Longleaf. Soaring high ceilings in 2 story step down fam rm w/gas fp, 2 MBRs incl 1 on main lvl Master suite w/sitting rm, his/hers wic's, lux soak in tub and walk in shower. Many xtras incl poss 5th/6th bdrms in full basement. Intercom & alarm sys, Auto lawn sprinklers Stellar curb appeal. Must See Beautifully maintained
Location
State MD
County Prince Georges
Zoning RR
Rooms
Other Rooms Living Room, Dining Room, Primary Bedroom, Bedroom 2, Bedroom 3, Bedroom 5, Kitchen, Family Room, Foyer, Breakfast Room, Bedroom 1, 2nd Stry Fam Ovrlk, 2nd Stry Fam Rm, Exercise Room, Laundry, Bedroom 6
Basement Connecting Stairway, Fully Finished, Heated, Windows
Main Level Bedrooms 1
Interior
Interior Features Breakfast Area, Family Room Off Kitchen, Combination Kitchen/Living, Kitchen - Table Space, Dining Area, Primary Bath(s), Crown Moldings, Upgraded Countertops
Hot Water Natural Gas
Heating Heat Pump(s), Forced Air
Cooling Central A/C
Fireplaces Number 1
Equipment Dishwasher, Disposal, Dryer, Microwave, Oven - Double, Cooktop, Freezer, Intercom, Refrigerator
Fireplace Y
Appliance Dishwasher, Disposal, Dryer, Microwave, Oven - Double, Cooktop, Freezer, Intercom, Refrigerator
Heat Source Central, Natural Gas
Exterior
Garage Spaces 2.0
Waterfront N
Water Access N
Roof Type Unknown
Accessibility Other
Parking Type Attached Garage
Attached Garage 2
Total Parking Spaces 2
Garage Y
Private Pool N
Building
Story 3+
Sewer Public Sewer
Water Public
Architectural Style Colonial
Level or Stories 3+
Additional Building Above Grade, Below Grade
New Construction N
Schools
Elementary Schools Yorktown
Middle Schools Samuel Ogle
High Schools Bowie
School District Prince George'S County Public Schools
Others
Senior Community No
Tax ID 17073095767
Ownership Fee Simple
Special Listing Condition Standard
Read Less Info
Want to know what your home might be worth? Contact us for a FREE valuation!

Our team is ready to help you sell your home for the highest possible price ASAP

Bought with SEAN M PERKINS • Knot6 Real Estate Services

Making real estate simple, fun and easy for you!






