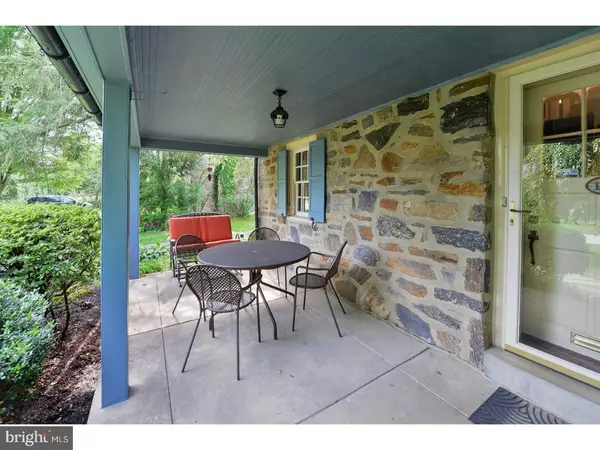$531,500
$555,000
4.2%For more information regarding the value of a property, please contact us for a free consultation.
4 Beds
4 Baths
2,912 SqFt
SOLD DATE : 11/28/2017
Key Details
Sold Price $531,500
Property Type Single Family Home
Sub Type Detached
Listing Status Sold
Purchase Type For Sale
Square Footage 2,912 sqft
Price per Sqft $182
Subdivision Penn Wynne
MLS Listing ID 1000281499
Sold Date 11/28/17
Style Colonial
Bedrooms 4
Full Baths 2
Half Baths 2
HOA Y/N N
Abv Grd Liv Area 2,240
Originating Board TREND
Year Built 1935
Annual Tax Amount $9,159
Tax Year 2017
Lot Size 9,924 Sqft
Acres 0.23
Lot Dimensions 75
Property Description
Welcome to this classic stone colonial, built in 1935 by the builder, for himself. It sits on a lovely lot on a private street in the Penn Wynne section of Wynnewood. The mature trees & plantings, both in the front & back yards, give a sense of calm & privacy. A flagstone walk way leads from the driveway through the front yard to a gracious covered front porch, a perfect place to sit & enjoy the quiet. As you walk in through the front entryway you are greeted by high ceilings & newly refurbished wide plank pegged pine floors. The entry hall has a powder room & large coat closet to the left by the stairs. The living room boasts a large bay window with deep sills that allows plenty of natural light & displays beautifully the picturesque front yard, with its weeping cherry tree. The focal point of the living room is a large stone wood burning fireplace with a slate hearth, a crown molding mantel & with built in shelving on either side. The dining room easily seats 6-8 people with room to spare for sideboards & china closets. While dining you can look out the second large bay window at the serene view of the back yard. The kitchen has 12" ceramic tile floors, plenty of wood cabinets, a porcelain sink, a built-in dishwasher, electric stove (though there is gas in the house), lots of counterspace & room for a small breakfast table. At the rear of the kitchen there is a door to the back yard. Opposite the back door there is a separate doorway which leads to the pantry, the interior entry to the attached 2 car garage, & the stairs leading to the finished basement. The fully finished basement has original oak flooring & wood paneling. There is a built-in storage seat for toys, etc., a large family room with built-in wet bar (currently the sink is turned off). Additionally, there is a bath, a laundry & utility room. The second floor has 4 bedrooms all with newly refurbished original oak flooring & a hall bath with tub/shower combo. The spacious master bedroom has a walk-in closet & a tiled master bathroom with stall shower. The second bedroom is large & is currently used as an office. The cozy, wood paneled third bedroom has built in shelves, is currently used as a library, & has a door to the roof top deck. The fourth bedroom is a generous size with ample space to accommodate any size bed. The walk-up attic is accessed by a door in the hall. The attic is fully floored & runs the entire length of the house for loads of storage & has 2 exhaust fans.
Location
State PA
County Montgomery
Area Lower Merion Twp (10640)
Zoning R4
Rooms
Other Rooms Living Room, Dining Room, Primary Bedroom, Sitting Room, Bedroom 2, Bedroom 3, Kitchen, Family Room, Bedroom 1, Other, Attic
Basement Full, Drainage System, Fully Finished
Interior
Interior Features Primary Bath(s), Butlers Pantry, Wet/Dry Bar, Stall Shower, Kitchen - Eat-In
Hot Water Natural Gas
Heating Hot Water, Radiator
Cooling Wall Unit
Flooring Wood, Fully Carpeted, Tile/Brick
Fireplaces Number 1
Fireplaces Type Stone
Equipment Dishwasher, Refrigerator
Fireplace Y
Window Features Bay/Bow
Appliance Dishwasher, Refrigerator
Heat Source Oil
Laundry Basement
Exterior
Exterior Feature Roof, Porch(es)
Parking Features Inside Access, Garage Door Opener
Garage Spaces 5.0
Fence Other
Utilities Available Cable TV
Water Access N
Roof Type Pitched,Shingle
Accessibility None
Porch Roof, Porch(es)
Attached Garage 2
Total Parking Spaces 5
Garage Y
Building
Lot Description Level, Front Yard, Rear Yard, SideYard(s)
Story 2
Foundation Stone
Sewer Public Sewer
Water Public
Architectural Style Colonial
Level or Stories 2
Additional Building Above Grade, Below Grade
New Construction N
Schools
Elementary Schools Penn Wynne
Middle Schools Bala Cynwyd
High Schools Lower Merion
School District Lower Merion
Others
Senior Community No
Tax ID 40-00-26620-007
Ownership Fee Simple
Security Features Security System
Acceptable Financing Conventional
Listing Terms Conventional
Financing Conventional
Read Less Info
Want to know what your home might be worth? Contact us for a FREE valuation!

Our team is ready to help you sell your home for the highest possible price ASAP

Bought with Margery S Snyder • BHHS Fox & Roach - Haverford Sales Office
Making real estate simple, fun and easy for you!






