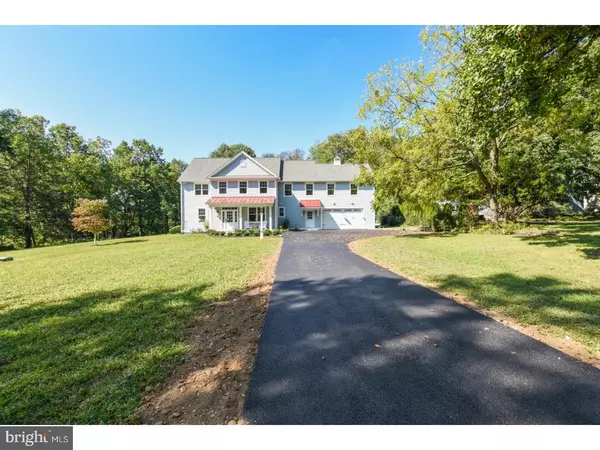$1,210,000
$1,250,000
3.2%For more information regarding the value of a property, please contact us for a free consultation.
4 Beds
4 Baths
4,998 SqFt
SOLD DATE : 11/30/2017
Key Details
Sold Price $1,210,000
Property Type Single Family Home
Sub Type Detached
Listing Status Sold
Purchase Type For Sale
Square Footage 4,998 sqft
Price per Sqft $242
Subdivision None Available
MLS Listing ID 1000288805
Sold Date 11/30/17
Style Colonial
Bedrooms 4
Full Baths 3
Half Baths 1
HOA Y/N N
Abv Grd Liv Area 3,998
Originating Board TREND
Year Built 1948
Annual Tax Amount $6,958
Tax Year 2017
Lot Size 2.100 Acres
Acres 2.1
Property Description
A spectacular TWO acre level property you will find this NEW Colonial Gem. A Farmhouse expertly designed for todays family. The perfect blend of luxury and efficiency in this timeless open floor plan. Enter the center hall foyer and take in the expansive first floor. A den to the left where you can work at home if you choose, a formal dining room to the right for those special occasions. A large open family room with a gas fireplace overlooking the huge backyard waiting to host a lifetime of memories. The family room is completely open through the gourmet eat in kitchen. A coffered ceiling, custom molding and recessed lighting complete with Anderson windows and doors. The Sun Lit Gourmet Kitchen has Custom Cabinetry, an oversized painted island with stainless steel range and built in appliances. The family mudroom enters into the kitchen from a side door or from your two car garage. The second floor of your home is drenched in natural light with the perfect exposure to the sun. Climb the staircase to a landing for a family computer area or library for lazy afternoons. Enter the master suite with Dual walk in closets and a spa like bathroom with private water closet. Two additional bedrooms share a custom laid out Jack and Jill bath. A fourth bedroom enjoys an en suite full bathroom. The convenience of a laundry room with sink and cabinetry finishes off the second floor. This home is finished being built but some customization is available. The Cartway lane will be paved before settlement. Top Rated Tredyffrin Easttown Schools - Beaumont Elementary and TE MIddle & Conestoga High School. Walking distance from the Daylesford train station. Shopping and main arteries just mins away.
Location
State PA
County Chester
Area Easttown Twp (10355)
Zoning R10
Rooms
Other Rooms Living Room, Dining Room, Primary Bedroom, Sitting Room, Bedroom 2, Bedroom 3, Kitchen, Family Room, Bedroom 1, Laundry, Mud Room, Other, Attic
Basement Partial, Unfinished
Interior
Interior Features Primary Bath(s), Kitchen - Island, Butlers Pantry, Stall Shower, Dining Area
Hot Water Propane
Heating Forced Air, Zoned, Energy Star Heating System
Cooling Central A/C, Energy Star Cooling System
Flooring Wood, Fully Carpeted, Tile/Brick, Stone, Marble
Fireplaces Number 1
Fireplaces Type Gas/Propane
Equipment Built-In Range, Commercial Range, Dishwasher, Refrigerator, Disposal, Energy Efficient Appliances, Built-In Microwave
Fireplace Y
Window Features Energy Efficient
Appliance Built-In Range, Commercial Range, Dishwasher, Refrigerator, Disposal, Energy Efficient Appliances, Built-In Microwave
Heat Source Bottled Gas/Propane
Laundry Upper Floor
Exterior
Exterior Feature Porch(es)
Garage Inside Access, Garage Door Opener
Garage Spaces 5.0
Utilities Available Cable TV
Waterfront N
Water Access N
Roof Type Pitched
Accessibility None
Porch Porch(es)
Parking Type Driveway, Attached Garage, Other
Attached Garage 2
Total Parking Spaces 5
Garage Y
Building
Lot Description Cul-de-sac, Level, Open, Front Yard, Rear Yard, SideYard(s)
Story 2
Foundation Stone, Brick/Mortar
Sewer Public Sewer
Water Public
Architectural Style Colonial
Level or Stories 2
Additional Building Above Grade, Below Grade
Structure Type Cathedral Ceilings,9'+ Ceilings,High
New Construction Y
Schools
Middle Schools Tredyffrin-Easttown
High Schools Conestoga Senior
School District Tredyffrin-Easttown
Others
Senior Community No
Tax ID 55-02 -0089
Ownership Fee Simple
Acceptable Financing Conventional
Listing Terms Conventional
Financing Conventional
Read Less Info
Want to know what your home might be worth? Contact us for a FREE valuation!

Our team is ready to help you sell your home for the highest possible price ASAP

Bought with Wendy P Monaghan • BHHS Fox & Roach-Wayne

Making real estate simple, fun and easy for you!






