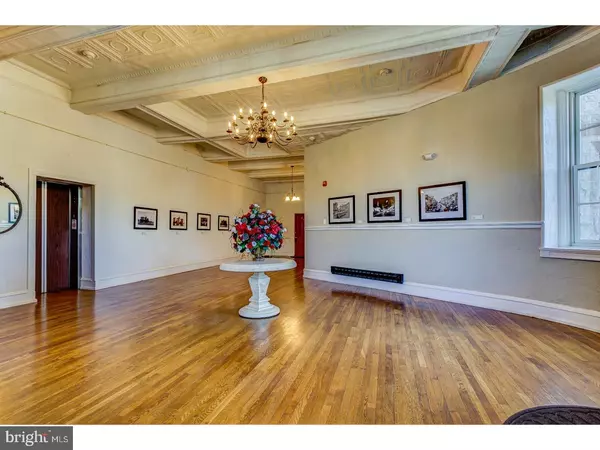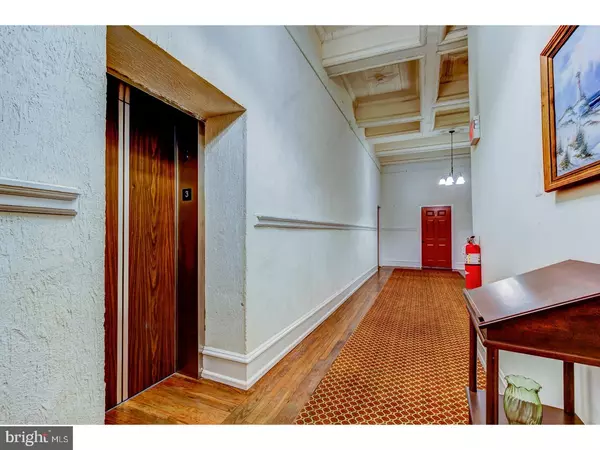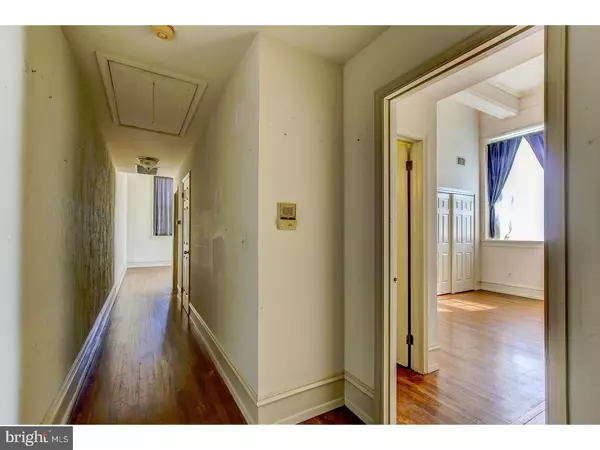$53,000
$59,900
11.5%For more information regarding the value of a property, please contact us for a free consultation.
2 Baths
900 SqFt
SOLD DATE : 11/21/2017
Key Details
Sold Price $53,000
Property Type Single Family Home
Sub Type Unit/Flat/Apartment
Listing Status Sold
Purchase Type For Sale
Square Footage 900 sqft
Price per Sqft $58
Subdivision Wilm #04
MLS Listing ID 1000445343
Sold Date 11/21/17
Style Victorian
Full Baths 1
Half Baths 1
HOA Fees $520/mo
HOA Y/N N
Abv Grd Liv Area 900
Originating Board TREND
Year Built 1912
Annual Tax Amount $2,191
Tax Year 2016
Lot Dimensions 0X0
Property Description
"SHORT SALE OPPORTUNITY"! Welcome to this hidden gem, right here in Wilmington. With its gorgeous 13 ft. high ceilings and large windows, this condo certainly feels like a high rise in New York City. To add some historic charm, the condo has maintained the original Tin pressed ceilings, hardwood floors and original moldings throughout the space. Furthermore, will you have a dedicated parking spot just steps away from the entrance, and the foyer is classic and elegant, providing a luxurious feeling whenever you come home. Storage will never be a problem, with multiple closets, plus your own private attic, it feels more like a home rather than an apartment. Additionally, this flat includes 1 1/2 bathrooms, a beautiful Honey-Oak kitchen, a built in laundry unit and stunning city skyline views. How many apartments in the city can offer you that? 2400 Baynard Boulevard is close to major highways, upscale restaurants and fun entertainment spots, which makes going places that much easier. So come on in, see for yourself and become the city hot-shot today! Keep in mind also that the sale of this property is contingent upon approval of Seller's Creditors. All contract offers must be submitted with contract docs attached to the TRENDmls website and labeled as "Short Sale Documents".
Location
State DE
County New Castle
Area Wilmington (30906)
Zoning 26R-2
Rooms
Other Rooms Living Room, Primary Bedroom, Kitchen, Family Room, Foyer, Other, Attic
Basement Partial, Fully Finished
Interior
Interior Features Primary Bath(s)
Hot Water Electric
Heating Electric, Heat Pump - Electric BackUp
Cooling Central A/C
Flooring Wood
Equipment Built-In Range, Dishwasher
Fireplace N
Appliance Built-In Range, Dishwasher
Heat Source Electric
Laundry Main Floor
Exterior
Garage Spaces 1.0
Water Access N
Roof Type Pitched
Accessibility None
Total Parking Spaces 1
Garage N
Building
Lot Description Corner, Level
Sewer Public Sewer
Water Public
Architectural Style Victorian
Additional Building Above Grade
Structure Type 9'+ Ceilings
New Construction N
Schools
Elementary Schools Warner
Middle Schools Skyline
High Schools John Dickinson
School District Red Clay Consolidated
Others
HOA Fee Include Common Area Maintenance,Ext Bldg Maint,Water,Sewer,All Ground Fee
Senior Community No
Tax ID 26-015.10-091.C.0009
Ownership Condominium
Acceptable Financing Conventional, FHA 203(b)
Listing Terms Conventional, FHA 203(b)
Financing Conventional,FHA 203(b)
Special Listing Condition Short Sale
Read Less Info
Want to know what your home might be worth? Contact us for a FREE valuation!

Our team is ready to help you sell your home for the highest possible price ASAP

Bought with Edward L Cole Jr. • Entourage Elite Real Estate-Media

Making real estate simple, fun and easy for you!






