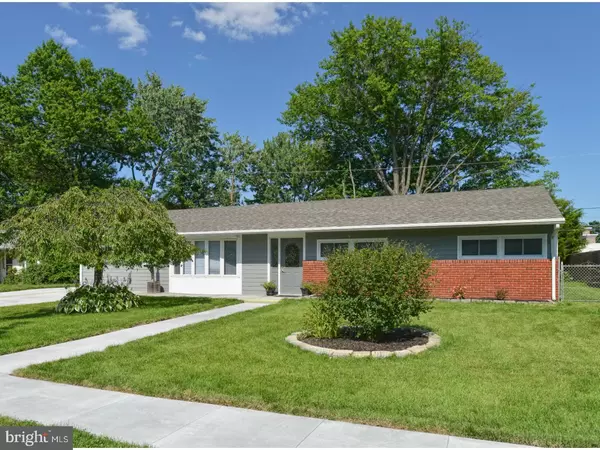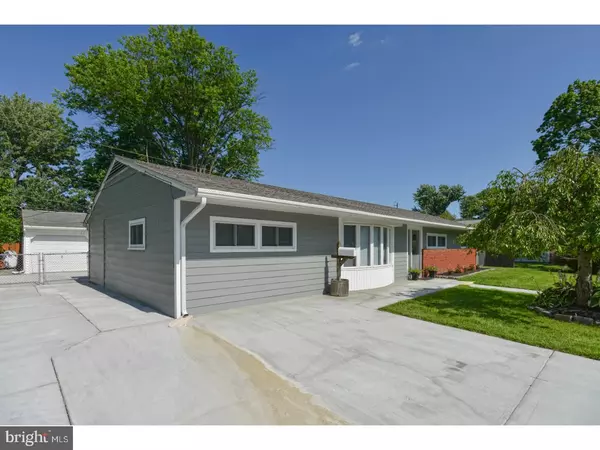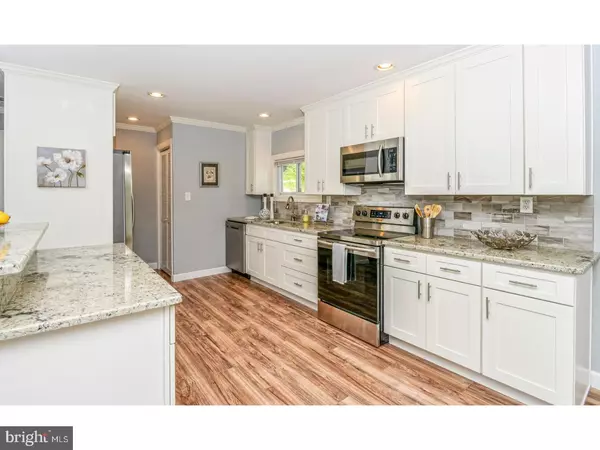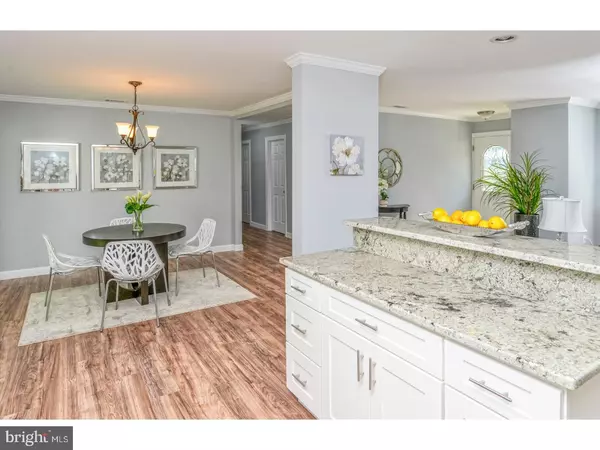$232,000
$225,000
3.1%For more information regarding the value of a property, please contact us for a free consultation.
4 Beds
2 Baths
7,841 Sqft Lot
SOLD DATE : 10/18/2017
Key Details
Sold Price $232,000
Property Type Single Family Home
Sub Type Detached
Listing Status Sold
Purchase Type For Sale
Subdivision Brookside
MLS Listing ID 1000446343
Sold Date 10/18/17
Style Ranch/Rambler
Bedrooms 4
Full Baths 2
HOA Y/N N
Originating Board TREND
Year Built 1954
Annual Tax Amount $1,605
Tax Year 2016
Lot Size 7,841 Sqft
Acres 0.18
Lot Dimensions 80X100
Property Description
One of the finest renovated homes in this neighborhood complete with a full DETACHED GARAGE that includes a heated work room to the side. Curb appeal and style are immediately evident as you pull up to this gorgeous home. When you enter the foyer, you will love the open concept living, dining and kitchen areas. The kitchen features custom made Amish cabinets, upgraded granite, stainless steel appliances and a beautiful island with breakfast bar on the other side. Off the kitchen you will find a generously sized pantry plus a large utility and laundry area. On one side of the main living room is an extra large bedroom that can be used as a family room instead. The other 3 bedrooms and 2 full bathrooms are on the opposite side. Beautifully updated custom tile work and contemporary vanities complete these stylishly renovated baths. From the new sliding glass door in the dining room, you have easy access to the completely FENCED IN YARD and the detached garage and heated work space or man cave. The home is one of the largest in the neighborhood, the renovation is spectacular, and the detached full sized garage and heated work space make this a rare find. Book your appointment and come see this beauty today!
Location
State DE
County New Castle
Area Newark/Glasgow (30905)
Zoning NC6.5
Rooms
Other Rooms Living Room, Dining Room, Primary Bedroom, Bedroom 2, Bedroom 3, Kitchen, Bedroom 1, Attic
Interior
Interior Features Primary Bath(s), Kitchen - Island, Butlers Pantry, Breakfast Area
Hot Water Electric
Heating Heat Pump - Electric BackUp, Hot Water, Forced Air
Cooling Central A/C
Equipment Dishwasher, Energy Efficient Appliances, Built-In Microwave
Fireplace N
Appliance Dishwasher, Energy Efficient Appliances, Built-In Microwave
Laundry Main Floor
Exterior
Exterior Feature Patio(s)
Garage Spaces 4.0
Fence Other
Water Access N
Roof Type Pitched,Shingle
Accessibility None
Porch Patio(s)
Total Parking Spaces 4
Garage Y
Building
Lot Description Level, Open
Story 1
Foundation Slab
Sewer Public Sewer
Water Public
Architectural Style Ranch/Rambler
Level or Stories 1
New Construction N
Schools
School District Christina
Others
Senior Community No
Tax ID 11-002.40-148
Ownership Fee Simple
Read Less Info
Want to know what your home might be worth? Contact us for a FREE valuation!

Our team is ready to help you sell your home for the highest possible price ASAP

Bought with Sandra Iris Ramos • Concord Realty Group

Making real estate simple, fun and easy for you!






