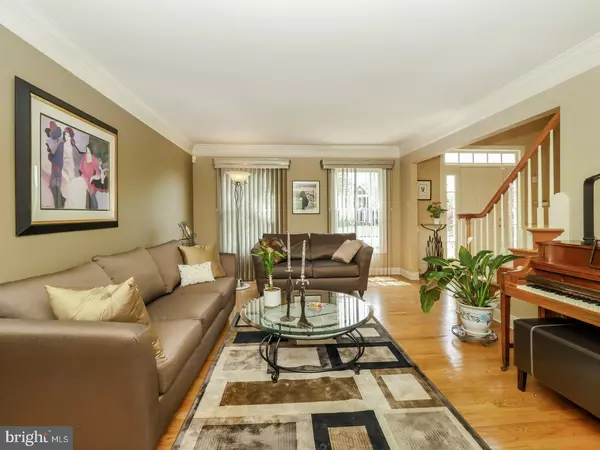$525,000
$535,000
1.9%For more information regarding the value of a property, please contact us for a free consultation.
4 Beds
3 Baths
3,308 SqFt
SOLD DATE : 09/27/2017
Key Details
Sold Price $525,000
Property Type Single Family Home
Sub Type Detached
Listing Status Sold
Purchase Type For Sale
Square Footage 3,308 sqft
Price per Sqft $158
Subdivision Heatons Mill
MLS Listing ID 1000453821
Sold Date 09/27/17
Style Colonial
Bedrooms 4
Full Baths 2
Half Baths 1
HOA Fees $25/ann
HOA Y/N Y
Abv Grd Liv Area 3,308
Originating Board TREND
Year Built 1992
Annual Tax Amount $10,733
Tax Year 2017
Lot Size 0.500 Acres
Acres 0.5
Lot Dimensions 132X175
Property Description
Picture-perfect colonial in a private enclave of executive homes along the Langhorne/Newtown border. A gorgeous half acre lot sets the scene for this updated & meticulously maintained 3,300 sq ft home complete with 3 car Garage. A bright 2-story Foyer boasts an over-sized 2nd story window & turned staircase. Hardwood flooring flows into the formal Living Rm with crown molding & neutral paint. The rich hardwood continues through into the Dining Rm with crown molding, chair railing, elegant chandelier & double windows overlooking the peaceful rear yard. A spectacular remodeled Kitchen has gleaming granite counters, abundant hickory cabinetry, recessed lighting & tile flooring. Pendant lighting & stool seating create a divide between the Kitchen & Breakfast Rm. Additional floor-to-ceiling matching cabinetry, a double window & the same d cor complete this space separated from the Family Rm by classic columns. Wide crown moldings, brick fireplace with arched hearth & wooden mantle, recessed lighting & triple windows overlooking the rear deck & yard from the Family Rm. A Main Level Office has neutral carpeting & painted walls. The renovated Powder Rm has a pedestal sink & hardwood flooring. Completing the Main Level is a Laundry/Mud Rm with laundry tub & 3 car Garage with inside access. Upstairs, the massive Main Bedroom Suite offers a huge sleeping area with tray ceiling, dual walk-in closets, neutral paint & carpeting plus a Sitting Rm with recessed lighting & double window. The en-suite is light & bright with white vanities, tile flooring, soaking tub, large shower, linen closet & window. The 3 additional Bedrms all are a great size with ample closet space, recessed lighting & ceiling fan/light fixtures. A large Hall Bath has tile flooring, white tiled shower/tub combo with blue accent tile strip & dual sinks atop a white vanity. The full Basement provides room for expansion & added equity with its tall ceilings & huge space. Outside, a huge deck spans the rear of the home flaunting tons of entertaining space overlooking the open rear yard bordered by trees. Relax in the hot tub or on the built-in benches with views of the adorable shed sitting on the corner of the lovely half acre lot. The roof was installed in 2015, economical gas HVAC & central air installed in 2008, lawn sprinklers, attic fan, all appliances included & more! Established Heatons Mill community in award winning Neshaminy Schools is close to shopping & major commuting roads! Welcome Home!
Location
State PA
County Bucks
Area Middletown Twp (10122)
Zoning RA2
Direction South
Rooms
Other Rooms Living Room, Dining Room, Primary Bedroom, Bedroom 2, Bedroom 3, Kitchen, Family Room, Foyer, Breakfast Room, Bedroom 1, Study, Laundry, Other
Basement Full, Unfinished
Interior
Interior Features Primary Bath(s), Butlers Pantry, Ceiling Fan(s), Attic/House Fan, Stall Shower, Dining Area
Hot Water Natural Gas
Heating Heat Pump - Gas BackUp, Forced Air, Energy Star Heating System
Cooling Central A/C
Flooring Wood, Fully Carpeted, Tile/Brick
Fireplaces Number 1
Fireplaces Type Brick
Equipment Oven - Self Cleaning, Dishwasher, Disposal, Energy Efficient Appliances, Built-In Microwave
Fireplace Y
Window Features Bay/Bow
Appliance Oven - Self Cleaning, Dishwasher, Disposal, Energy Efficient Appliances, Built-In Microwave
Heat Source Natural Gas
Laundry Main Floor
Exterior
Exterior Feature Deck(s)
Garage Inside Access, Garage Door Opener, Oversized
Garage Spaces 6.0
Waterfront N
Water Access N
Roof Type Pitched,Shingle
Accessibility None
Porch Deck(s)
Parking Type Driveway, Other
Total Parking Spaces 6
Garage N
Building
Lot Description Open, Front Yard, Rear Yard, SideYard(s)
Story 2
Foundation Concrete Perimeter
Sewer Public Sewer
Water Public
Architectural Style Colonial
Level or Stories 2
Additional Building Above Grade
Structure Type Cathedral Ceilings,High
New Construction N
Schools
High Schools Neshaminy
School District Neshaminy
Others
Pets Allowed Y
HOA Fee Include Common Area Maintenance,Insurance
Senior Community No
Tax ID 22-074-111
Ownership Fee Simple
Security Features Security System
Acceptable Financing Conventional
Listing Terms Conventional
Financing Conventional
Pets Description Case by Case Basis
Read Less Info
Want to know what your home might be worth? Contact us for a FREE valuation!

Our team is ready to help you sell your home for the highest possible price ASAP

Bought with Elinor K Friedman • BHHS Fox & Roach-Haverford

Making real estate simple, fun and easy for you!






