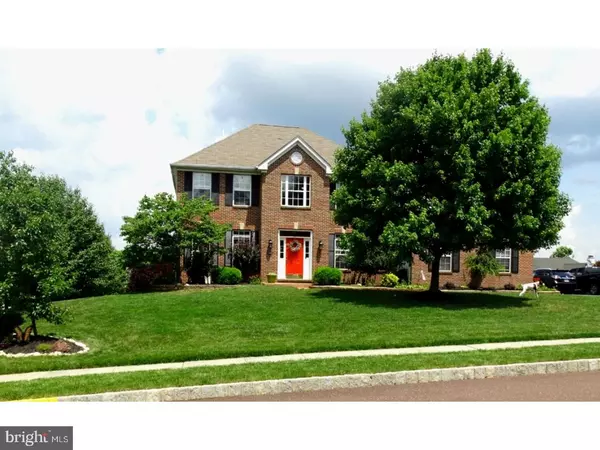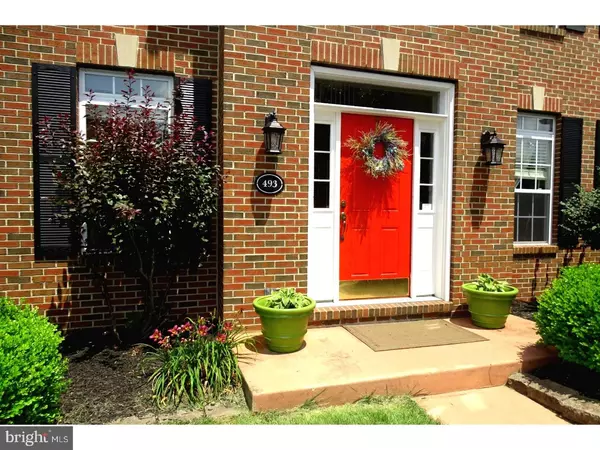$394,000
$417,000
5.5%For more information regarding the value of a property, please contact us for a free consultation.
4 Beds
4 Baths
5,150 SqFt
SOLD DATE : 09/15/2017
Key Details
Sold Price $394,000
Property Type Single Family Home
Sub Type Detached
Listing Status Sold
Purchase Type For Sale
Square Footage 5,150 sqft
Price per Sqft $76
Subdivision Windy Creek
MLS Listing ID 1000461073
Sold Date 09/15/17
Style Colonial
Bedrooms 4
Full Baths 3
Half Baths 1
HOA Y/N N
Abv Grd Liv Area 3,402
Originating Board TREND
Year Built 2003
Annual Tax Amount $7,669
Tax Year 2017
Lot Size 0.344 Acres
Acres 0.34
Lot Dimensions 111
Property Description
Welcome Home! This beautiful home is located in the much sought after Windy Creek development. It is move in ready and loaded with upgrades. Beautiful gourmet kitchen with stainless steel appliances, tile floors and granite counter tops. Large open floor plan with kitchen opening up to a Great room with vaulted ceiling, gas fireplace and skylights. There is a cheerful sun room that leads out to a 560 sq ft. deck where you can relax and enjoy the outdoors. Office with double french doors. Large master suite with den/sitting room. Master bath has Jacuzzi tub. The walk out basement has been fully finished and has an entertainment area, game room area, playroom/craft room, workshop and full bath with shower all leading out to a relaxing patio. The home owners have meticulously maintained the property and have recently installed new hardwood floors in the great room and upstairs hallway. New carpets throughout, dual zone heat and air, custom window treatments, invisible dog fence and the amount of upgrades goes on. Come take a look for yourself and you will fall in love with this home!
Location
State PA
County Montgomery
Area New Hanover Twp (10647)
Zoning R25
Rooms
Other Rooms Living Room, Dining Room, Primary Bedroom, Bedroom 2, Bedroom 3, Kitchen, Family Room, Bedroom 1, Laundry, Other, Attic
Basement Full, Outside Entrance, Fully Finished
Interior
Interior Features Primary Bath(s), Kitchen - Island, Butlers Pantry, Skylight(s), Ceiling Fan(s), Sprinkler System, Stall Shower, Dining Area
Hot Water Natural Gas
Heating Forced Air
Cooling Central A/C
Flooring Wood, Fully Carpeted, Vinyl, Tile/Brick
Fireplaces Number 1
Fireplaces Type Gas/Propane
Equipment Built-In Range, Oven - Self Cleaning, Dishwasher, Built-In Microwave
Fireplace Y
Window Features Energy Efficient
Appliance Built-In Range, Oven - Self Cleaning, Dishwasher, Built-In Microwave
Heat Source Natural Gas
Laundry Main Floor
Exterior
Exterior Feature Deck(s), Patio(s)
Parking Features Garage Door Opener
Garage Spaces 5.0
Water Access N
Roof Type Shingle
Accessibility None
Porch Deck(s), Patio(s)
Attached Garage 2
Total Parking Spaces 5
Garage Y
Building
Story 2
Foundation Concrete Perimeter
Sewer Public Sewer
Water Public
Architectural Style Colonial
Level or Stories 2
Additional Building Above Grade, Below Grade
Structure Type Cathedral Ceilings,High
New Construction N
Schools
High Schools Boyertown Area Jhs-East
School District Boyertown Area
Others
Senior Community No
Tax ID 47-00-02297-671
Ownership Fee Simple
Security Features Security System
Read Less Info
Want to know what your home might be worth? Contact us for a FREE valuation!

Our team is ready to help you sell your home for the highest possible price ASAP

Bought with Christina I Bennett • Coldwell Banker Realty
Making real estate simple, fun and easy for you!






