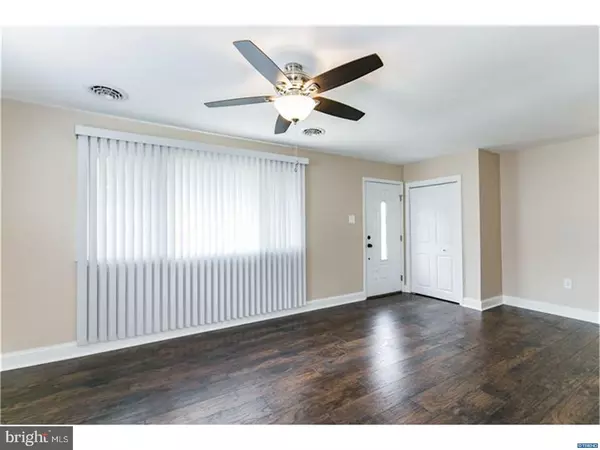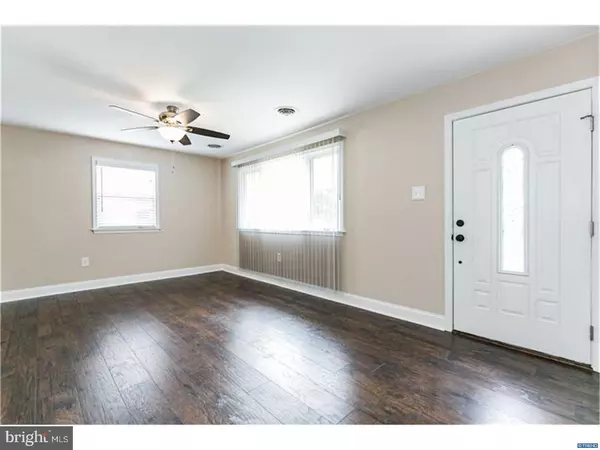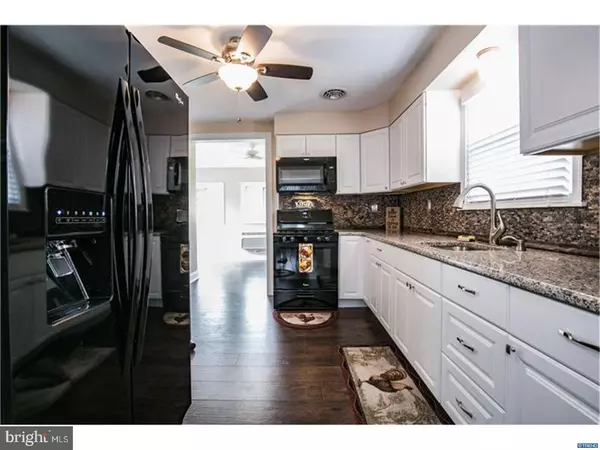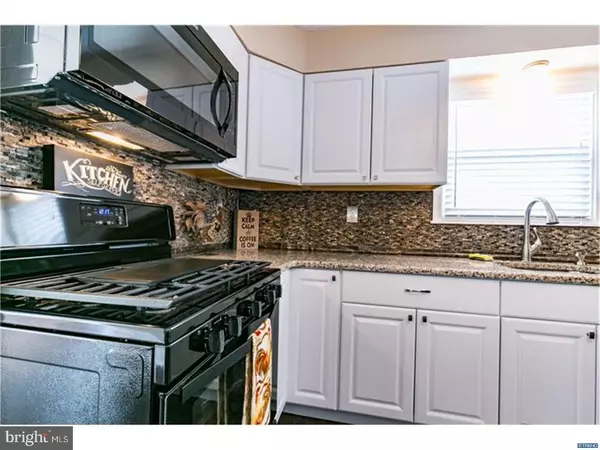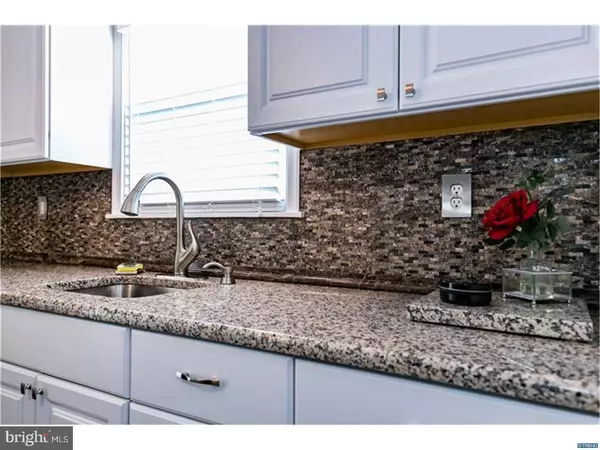$182,000
$187,500
2.9%For more information regarding the value of a property, please contact us for a free consultation.
3 Beds
1 Bath
6,534 Sqft Lot
SOLD DATE : 10/17/2017
Key Details
Sold Price $182,000
Property Type Single Family Home
Sub Type Detached
Listing Status Sold
Purchase Type For Sale
Subdivision Swanwyck
MLS Listing ID 1001274015
Sold Date 10/17/17
Style Ranch/Rambler
Bedrooms 3
Full Baths 1
HOA Y/N Y
Originating Board TREND
Year Built 1957
Annual Tax Amount $1,152
Tax Year 2017
Lot Size 6,534 Sqft
Acres 0.15
Lot Dimensions 105X64
Property Description
A GEM OF A RENOVATION! This home has been completely remodeled and is move-in ready! Its beautiful curb appeal includes a brand NEW roof, NEW front and storm door, privacy fenced back yard and classic landscaping. Once inside, you'll see the stylish NEW flooring and fresh neutral paint w/ 5 inch white trim throughout the main living areas. The kitchen has been completely renovated from top to bottom with white cabinets, tile back-splash, granite counter-tops with inset stainless steel sink, and NEW Whirlpool appliances! In the utility closet just off the kitchen, you'll find a NEW stackable washer/dryer, NEW hot water heater, and the recently serviced HVAC system. Also off the kitchen is the cheerful sun-room/dining area with NEW windows, NEW sliding glass door, and TONS of natural light. All 3 bedrooms have NEW Berber carpet, and generous closet space, including a walk-in closet in the master bedroom which features a glass block window for additional lighting. Let's not forget about the completely renovated bathroom with ceramic tile floor, new tub surround, new vanity with lots of storage, and Moen brushed nickel fixtures. All interior doors have been replaced, and your comfort is enhanced by the brand-new ceiling fans and white 2-inch faux wood blinds throughout the home which is fully cable ready. The back yard is perfect for relaxing with family and friends on the NEW paver patio and even has a charming shed to house whatever you choose. This one isn't going to last long so schedule your tour today!
Location
State DE
County New Castle
Area New Castle/Red Lion/Del.City (30904)
Zoning NC6.5
Rooms
Other Rooms Living Room, Dining Room, Primary Bedroom, Bedroom 2, Kitchen, Bedroom 1, Laundry, Attic
Interior
Interior Features Ceiling Fan(s)
Hot Water Natural Gas
Heating Gas, Forced Air
Cooling Central A/C
Flooring Fully Carpeted
Equipment Energy Efficient Appliances, Built-In Microwave
Fireplace N
Appliance Energy Efficient Appliances, Built-In Microwave
Heat Source Natural Gas
Laundry Main Floor
Exterior
Exterior Feature Patio(s)
Garage Spaces 2.0
Fence Other
Water Access N
Roof Type Shingle
Accessibility None
Porch Patio(s)
Total Parking Spaces 2
Garage N
Building
Story 1
Foundation Slab
Sewer Public Sewer
Water Public
Architectural Style Ranch/Rambler
Level or Stories 1
New Construction N
Schools
Elementary Schools Harry O. Eisenberg
Middle Schools Calvin R. Mccullough
High Schools William Penn
School District Colonial
Others
Senior Community No
Tax ID 1001510209
Ownership Fee Simple
Acceptable Financing Conventional, VA, FHA 203(b)
Listing Terms Conventional, VA, FHA 203(b)
Financing Conventional,VA,FHA 203(b)
Read Less Info
Want to know what your home might be worth? Contact us for a FREE valuation!

Our team is ready to help you sell your home for the highest possible price ASAP

Bought with Jeffrey Hoban • Patterson-Schwartz - Greenville

Making real estate simple, fun and easy for you!


