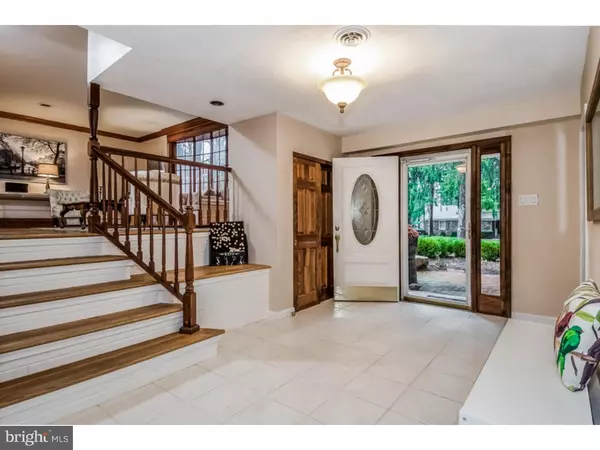$472,000
$480,000
1.7%For more information regarding the value of a property, please contact us for a free consultation.
4 Beds
3 Baths
0.38 Acres Lot
SOLD DATE : 02/29/2016
Key Details
Sold Price $472,000
Property Type Single Family Home
Sub Type Detached
Listing Status Sold
Purchase Type For Sale
Subdivision Sandy Run
MLS Listing ID 1002577981
Sold Date 02/29/16
Style Colonial,Split Level
Bedrooms 4
Full Baths 2
Half Baths 1
HOA Fees $2/ann
HOA Y/N Y
Originating Board TREND
Year Built 1972
Annual Tax Amount $8,790
Tax Year 2015
Lot Size 0.379 Acres
Acres 0.38
Lot Dimensions 110X150
Property Description
Welcome to this updated, and well maintained 4 bedroom, 2 bath Sandy Run home on a mature park-like lot. This home features a large open entry with a closet and access to the powder room, laundry and garage. The family room is large with custom built-ins on both sides of the fireplace, a triple back window and a French sliding door giving access to the travertine paver covered patio. The eat-In kitchen has been updated with hardwood flooring, raised panel cabinetry, Corian counters, range, dishwasher, microwave and a fantastic view of the backyard through the triple window. The master suite includes a dressing room with closets and a full bath. There are three additional spacious bedrooms one offering more privacy, a lovely finished basement and a two car garage. The landscaping front and back has been professionally designed. This home is neutral and immaculate?truly a delight to view! The location is convenient to Yardley Borough, Township golf course, the Garden of Reflection park, shopping, Newtown Borough, Washington Crossing Park, and recreational facilities. There is easy access to major roads and trains for commuting. A must see!
Location
State PA
County Bucks
Area Lower Makefield Twp (10120)
Zoning R2
Rooms
Other Rooms Living Room, Dining Room, Primary Bedroom, Bedroom 2, Bedroom 3, Kitchen, Family Room, Bedroom 1, Laundry, Other, Attic
Basement Full
Interior
Interior Features Primary Bath(s), Kitchen - Eat-In
Hot Water Electric
Heating Oil, Hot Water
Cooling Central A/C
Flooring Wood, Fully Carpeted, Tile/Brick
Fireplaces Number 1
Fireplaces Type Brick
Equipment Built-In Range, Oven - Self Cleaning, Dishwasher, Disposal, Built-In Microwave
Fireplace Y
Window Features Replacement
Appliance Built-In Range, Oven - Self Cleaning, Dishwasher, Disposal, Built-In Microwave
Heat Source Oil
Laundry Main Floor
Exterior
Exterior Feature Patio(s)
Parking Features Inside Access, Garage Door Opener
Garage Spaces 5.0
Utilities Available Cable TV
Water Access N
Roof Type Shingle
Accessibility None
Porch Patio(s)
Attached Garage 2
Total Parking Spaces 5
Garage Y
Building
Lot Description Level, Trees/Wooded, Front Yard, Rear Yard, SideYard(s)
Story Other
Foundation Brick/Mortar
Sewer Public Sewer
Water Public
Architectural Style Colonial, Split Level
Level or Stories Other
New Construction N
Schools
High Schools Pennsbury
School District Pennsbury
Others
HOA Fee Include Common Area Maintenance,Insurance
Senior Community No
Tax ID 20-022-121
Ownership Fee Simple
Acceptable Financing Conventional, VA, FHA 203(b)
Listing Terms Conventional, VA, FHA 203(b)
Financing Conventional,VA,FHA 203(b)
Read Less Info
Want to know what your home might be worth? Contact us for a FREE valuation!

Our team is ready to help you sell your home for the highest possible price ASAP

Bought with Sharon Mills • Weichert Realtors
Making real estate simple, fun and easy for you!






