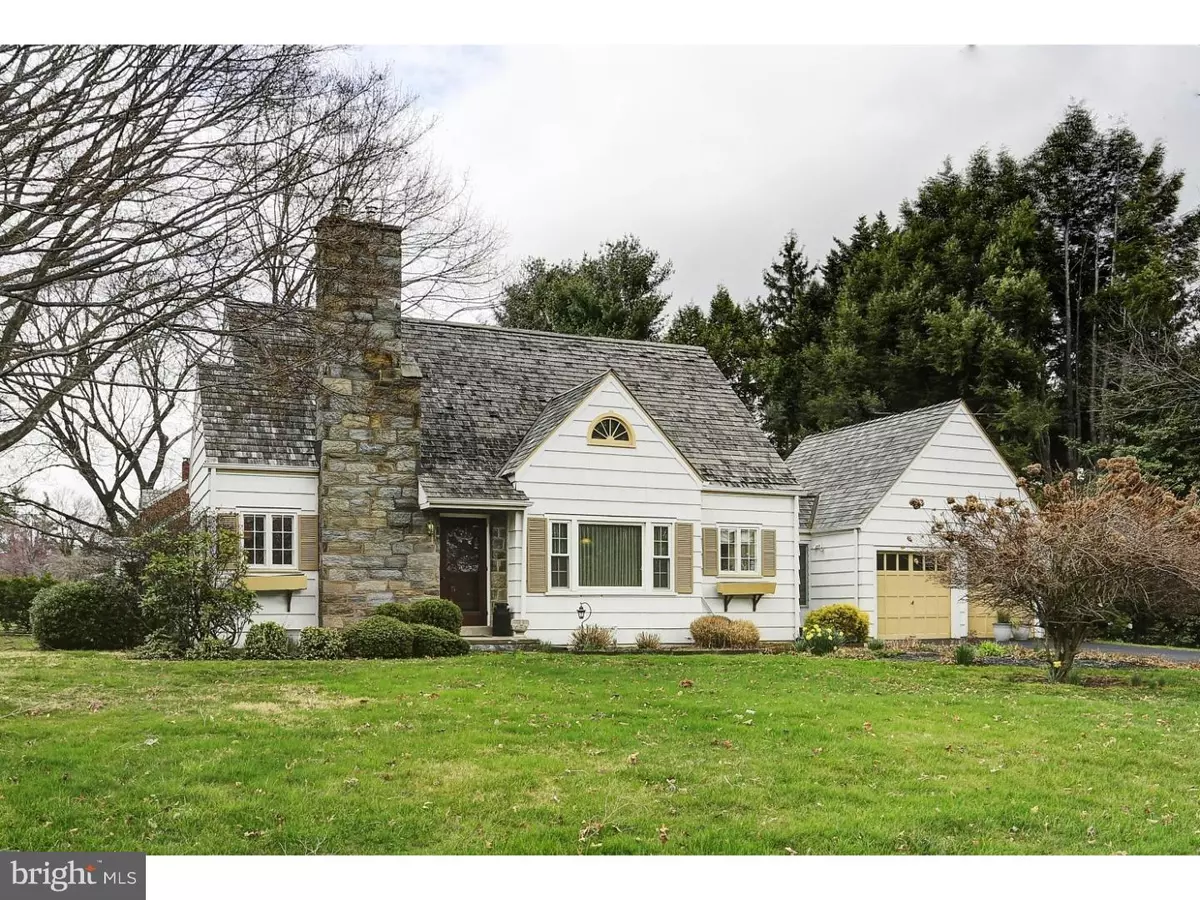$407,000
$415,000
1.9%For more information regarding the value of a property, please contact us for a free consultation.
4 Beds
2 Baths
2,063 SqFt
SOLD DATE : 07/29/2016
Key Details
Sold Price $407,000
Property Type Single Family Home
Sub Type Detached
Listing Status Sold
Purchase Type For Sale
Square Footage 2,063 sqft
Price per Sqft $197
Subdivision Makefield Manor
MLS Listing ID 1002583505
Sold Date 07/29/16
Style Cape Cod,Colonial
Bedrooms 4
Full Baths 2
HOA Y/N N
Abv Grd Liv Area 1,663
Originating Board TREND
Year Built 1949
Annual Tax Amount $6,391
Tax Year 2016
Lot Size 0.312 Acres
Acres 0.31
Lot Dimensions 80X170
Property Description
Character and charm emanates from this one of a kind, custom built cape in Yardley, from the cedar shake roof and cedar siding to the crown molding and hardwood floors throughout. Walking distance to Makefield Elementary School and just down the Rd to William Penn Middle School. The 4 bedrooms, 2 full baths, finished basement and 2 car garage are just the beginning. The living room features a stone fireplace with pellet stove (cutting oil usage from 600 gallons down to 160 gallons per year). Both living and dining room feature 9' x 4' picture windows with side lights, bringing in plenty of sunshine. The kitchen, with granite tops and breakfast bar seating, offers stainless steel appliances, including an under-the-counter freezer set apart from the full size refrigerator, Bosch oven, b/i microwave and 46" cabinets. A relaxing breezeway leads to the 2 car garage with overhead storage and a double wide driveway. 2 bedrooms and a remodeled hall bath complete the main level. The curved stairway to the second level leads to the large master bedroom with a walk-in closet plus an additional cedar closet. A gorgeous remodeled hall bathroom features a pedestal sink, marble floor and subway tile surrounding the tub/shower. This level has another large bedroom with sitting room or office area and walk-in closet. Don't forget there's additionally another 400 sq ft of living space in the basement where you'll find the family/TV room, a workout area and a bonus room. There are also two unfinished areas of the basement providing for significant storage. Extras include wide baseboard molding, 80 gallon hot water heater, slate walkway, private fenced back yard with fireplace and patio area. Lush landscaping surrounds the home.
Location
State PA
County Bucks
Area Lower Makefield Twp (10120)
Zoning R2
Rooms
Other Rooms Living Room, Dining Room, Primary Bedroom, Bedroom 2, Bedroom 3, Kitchen, Family Room, Bedroom 1, Laundry, Other
Basement Full, Fully Finished
Interior
Interior Features Stall Shower, Breakfast Area
Hot Water Electric
Heating Oil, Hot Water
Cooling Central A/C
Flooring Wood
Fireplaces Number 1
Fireplaces Type Stone
Equipment Built-In Range, Oven - Self Cleaning, Dishwasher, Built-In Microwave
Fireplace Y
Appliance Built-In Range, Oven - Self Cleaning, Dishwasher, Built-In Microwave
Heat Source Oil
Laundry Basement
Exterior
Exterior Feature Breezeway
Garage Garage Door Opener
Garage Spaces 5.0
Fence Other
Utilities Available Cable TV
Waterfront N
Water Access N
Roof Type Wood
Accessibility None
Porch Breezeway
Parking Type Driveway, Attached Garage, Other
Attached Garage 2
Total Parking Spaces 5
Garage Y
Building
Lot Description Corner, Level, Front Yard, Rear Yard, SideYard(s)
Story 2
Sewer Public Sewer
Water Public
Architectural Style Cape Cod, Colonial
Level or Stories 2
Additional Building Above Grade, Below Grade
New Construction N
Schools
School District Pennsbury
Others
Senior Community No
Tax ID 20-040-076
Ownership Fee Simple
Read Less Info
Want to know what your home might be worth? Contact us for a FREE valuation!

Our team is ready to help you sell your home for the highest possible price ASAP

Bought with Janet Tarity • Century 21 Advantage Gold-Southampton

Making real estate simple, fun and easy for you!






