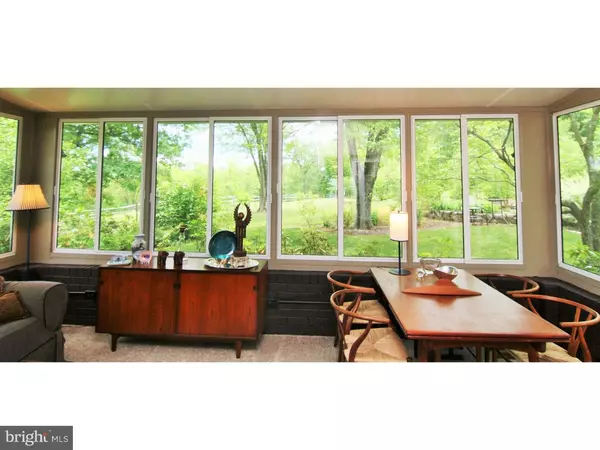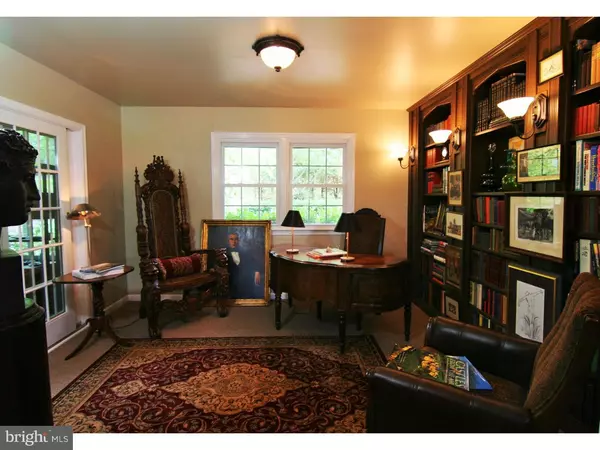$460,000
$475,000
3.2%For more information regarding the value of a property, please contact us for a free consultation.
4 Beds
3 Baths
4.54 Acres Lot
SOLD DATE : 10/21/2016
Key Details
Sold Price $460,000
Property Type Single Family Home
Sub Type Detached
Listing Status Sold
Purchase Type For Sale
Subdivision None Available
MLS Listing ID 1002583511
Sold Date 10/21/16
Style Other
Bedrooms 4
Full Baths 2
Half Baths 1
HOA Y/N N
Originating Board TREND
Year Built 1972
Annual Tax Amount $5,488
Tax Year 2016
Lot Size 4.540 Acres
Acres 4.54
Lot Dimensions .
Property Description
Located on a quiet county road in one of the most beautiful areas in Bucks County, the gated driveway offers privacy as you approach the home. The property consists of 4.5 acres and is situated high on the hill for scenic long distance views. This home has been meticulously renovated and maintained by its current owner. The kitchen is a Chef's dream with new wood cabinets, quartz countertops, gas stove, 2 built-in dishwashers, and large island. Adjacent to the kitchen is the family room which boasts a large brick front wood-burning fireplace and a large butler's pantry with wine cooler and refrigerator. The very large dining room with oversized windows offers plenty of room for a big feast. There is a separate library with built in book shelves and an enclosed sunroom with walls of windows offering views of the manicured gardens. The upper level consists of a Master bedroom suite with a full bath and walk-in closet, 3 additional generous sized bedrooms with a full bath, original wood floors, custom paint and wood working. The lower level is perfect for entertaining with a full second kitchen, extensive cabinetry, large finished area as well as ample storage. The exterior has extensive landscaping and numerous outdoor finished areas. There is a large wooden deck on the front of this home with breathtaking views and panoramic scenery. The back of the home has a garden entertaining area with mature plantings. Included is a small storage barn, partial irrigation system, fencing, and gated driveway, new roof was just installed with 50 yr. transferrable warranty. This home is located in 'Blue Ribbon' Palisades School District and has easy access to Rt 611 and I-78 ? the perfect location for an easy commute to NYC, Lehigh Valley or Philadelphia. Sellers is offering a one year HSA Home Warranty for the new home owner.
Location
State PA
County Bucks
Area Durham Twp (10111)
Zoning RP
Rooms
Other Rooms Living Room, Dining Room, Primary Bedroom, Bedroom 2, Bedroom 3, Kitchen, Family Room, Bedroom 1, Laundry, Other, Attic
Basement Full
Interior
Interior Features Primary Bath(s), Butlers Pantry, Ceiling Fan(s), Stove - Wood, 2nd Kitchen, Kitchen - Eat-In
Hot Water Oil
Heating Oil, Forced Air
Cooling Central A/C
Flooring Wood, Stone
Fireplaces Number 1
Fireplaces Type Brick
Equipment Oven - Self Cleaning, Refrigerator, Disposal, Built-In Microwave
Fireplace Y
Appliance Oven - Self Cleaning, Refrigerator, Disposal, Built-In Microwave
Heat Source Oil
Laundry Lower Floor
Exterior
Exterior Feature Deck(s), Patio(s)
Garage Spaces 5.0
Fence Other
Utilities Available Cable TV
Water Access N
Roof Type Pitched,Shingle
Accessibility None
Porch Deck(s), Patio(s)
Attached Garage 2
Total Parking Spaces 5
Garage Y
Building
Lot Description Open, Trees/Wooded, Front Yard, Rear Yard, SideYard(s)
Story 2
Sewer On Site Septic
Water Well
Architectural Style Other
Level or Stories 2
New Construction N
Schools
Middle Schools Palisades
High Schools Palisades
School District Palisades
Others
Senior Community No
Tax ID 11-005-068-006
Ownership Fee Simple
Read Less Info
Want to know what your home might be worth? Contact us for a FREE valuation!

Our team is ready to help you sell your home for the highest possible price ASAP

Bought with Erik M Stroehlein • BHHS Fox & Roach-New Hope
Making real estate simple, fun and easy for you!






