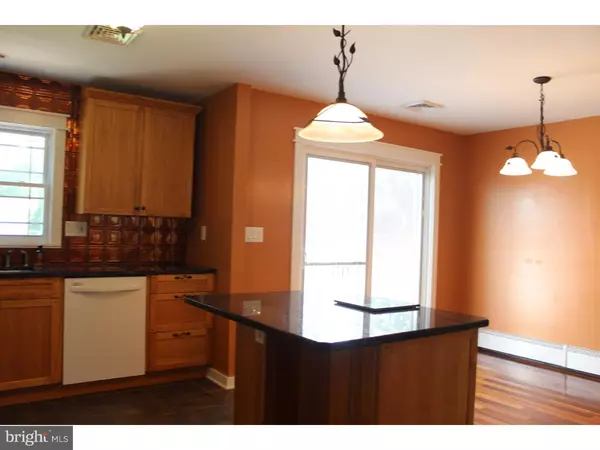$365,000
$379,475
3.8%For more information regarding the value of a property, please contact us for a free consultation.
3 Beds
3 Baths
2,385 SqFt
SOLD DATE : 09/22/2016
Key Details
Sold Price $365,000
Property Type Single Family Home
Sub Type Detached
Listing Status Sold
Purchase Type For Sale
Square Footage 2,385 sqft
Price per Sqft $153
Subdivision Hickory Hills
MLS Listing ID 1002588855
Sold Date 09/22/16
Style Contemporary,Split Level
Bedrooms 3
Full Baths 2
Half Baths 1
HOA Y/N N
Abv Grd Liv Area 1,845
Originating Board TREND
Year Built 1956
Annual Tax Amount $5,512
Tax Year 2016
Lot Size 10,890 Sqft
Acres 0.25
Lot Dimensions 90X121
Property Description
From the moment you step through the gorgeous craftsman style mahogany door with leaded glass insert, you will breathe a sigh of relief that everything has been done for you and YOU ARE HOME. The open floor plan greets you with Brazilian TEAK hardwood floors, light and bright rooms and warm decorator colors throughout. This amazing home has been lovingly upgraded and maintained so you can move in and unpack your bags. Features include a spacious living room with huge windows to enjoy the light. An eat in kitchen with hickory cabinetry, granite counters, copper tone back splash and center island with wine rack and storage. More storage can be found in the pantry. The eat in dining area features sliding glass doors to a fabulous deck, with dual staircases, and copper lighted posts. Step down into the extra large privately fenced yard and enjoy the custom pergola with friends and family. The extra spacious 2 car garage can be accessed from the yard area on the other side of the deck. Inside, on the second floor find upgraded hall bath with sandstone tile surround and floors, and relax in the air bubbler tub. Two Nice sized bedrooms, with closets, and master with walk in closet and full bath accessed through sliding doors finish this floor. Huge open family room features mahogany trim, spacious powder room, door to outside and stairs leading to a true partially finished basement, convenient laundry area, high energy efficient oil burner and hot water heater. Newer items throughout this home show pride of ownership including, 2 zone Central air, 200 AMP electric and wiring, energy efficient replacement windows, oil burner and tank and 4 zone heat with mini split system, chimney flue, and garage door.Close to all major highways, shopping and all that Bucks County offers. And, not to mention award winning Pennsbury Schools.
Location
State PA
County Bucks
Area Lower Makefield Twp (10120)
Zoning R2
Rooms
Other Rooms Living Room, Dining Room, Primary Bedroom, Bedroom 2, Kitchen, Family Room, Bedroom 1, Laundry, Other, Attic
Basement Full
Interior
Interior Features Primary Bath(s), Kitchen - Island, Butlers Pantry, Attic/House Fan, Stall Shower, Kitchen - Eat-In
Hot Water Oil
Heating Oil, Heat Pump - Oil BackUp, Hot Water, Baseboard, Zoned, Programmable Thermostat
Cooling Central A/C
Flooring Wood, Fully Carpeted, Tile/Brick, Stone
Equipment Oven - Self Cleaning, Dishwasher, Disposal
Fireplace N
Window Features Bay/Bow,Energy Efficient,Replacement
Appliance Oven - Self Cleaning, Dishwasher, Disposal
Heat Source Oil
Laundry Basement
Exterior
Exterior Feature Deck(s), Patio(s)
Garage Garage Door Opener, Oversized
Garage Spaces 5.0
Fence Other
Utilities Available Cable TV
Waterfront N
Water Access N
Roof Type Pitched
Accessibility None
Porch Deck(s), Patio(s)
Parking Type Attached Garage, Other
Attached Garage 2
Total Parking Spaces 5
Garage Y
Building
Lot Description Level, Front Yard, Rear Yard, SideYard(s)
Story Other
Foundation Brick/Mortar
Sewer Public Sewer
Water Public
Architectural Style Contemporary, Split Level
Level or Stories Other
Additional Building Above Grade, Below Grade
New Construction N
Schools
Elementary Schools Fallsington
Middle Schools Pennwood
High Schools Pennsbury
School District Pennsbury
Others
Senior Community No
Tax ID 20-042-105
Ownership Fee Simple
Acceptable Financing Conventional, VA, FHA 203(b)
Listing Terms Conventional, VA, FHA 203(b)
Financing Conventional,VA,FHA 203(b)
Read Less Info
Want to know what your home might be worth? Contact us for a FREE valuation!

Our team is ready to help you sell your home for the highest possible price ASAP

Bought with Kim J Cosack • BHHS Fox & Roach-Newtown

Making real estate simple, fun and easy for you!






