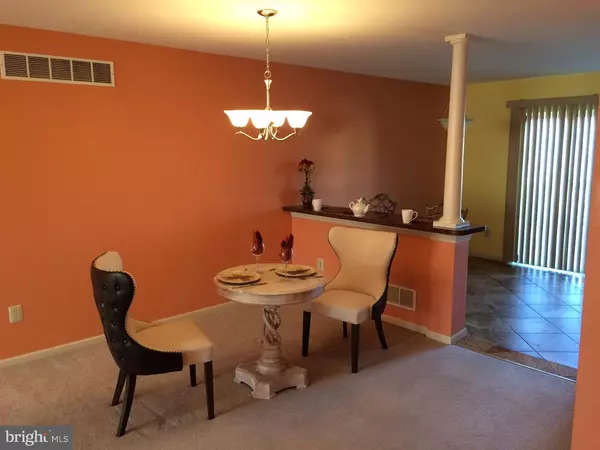$230,000
$237,500
3.2%For more information regarding the value of a property, please contact us for a free consultation.
3 Beds
3 Baths
1,564 SqFt
SOLD DATE : 01/20/2017
Key Details
Sold Price $230,000
Property Type Townhouse
Sub Type Interior Row/Townhouse
Listing Status Sold
Purchase Type For Sale
Square Footage 1,564 sqft
Price per Sqft $147
Subdivision Walkers Acres
MLS Listing ID 1002595333
Sold Date 01/20/17
Style Colonial
Bedrooms 3
Full Baths 2
Half Baths 1
HOA Fees $25/mo
HOA Y/N Y
Abv Grd Liv Area 1,564
Originating Board TREND
Year Built 1998
Annual Tax Amount $3,584
Tax Year 2016
Lot Size 2,567 Sqft
Acres 0.06
Lot Dimensions 20X128
Property Description
Welcome home to this very charming spacious 3-bedroom Town House in Walkers Acres with two full bathrooms plus a powder room, full finished basement, attached garage, deck, lots of storage, & lots of upgrades in this 1564 sq ft home with 6 panel doors throughout. Enter through the covered porch to the tiled open foyer. Step up to the large living room and dining room both with wall to wall carpeting. The kitchen is recently renovated (2016) with stainless appliances, light colored wooden cabinets and attractive counters, large pantry, and tile flooring . Sliding glass doors lead to the custom wooden raised deck which overlooks a large grassy area and trees where you can relax or entertain. An upgraded powder room completes this main floor. Upstairs you will find the laundry room making wash easier to manage. A grand master bedroom with crown molding containing a large walk-in closet with a window to light up your wardrobe, and a renovated full master bathroom. Two other bedrooms share an upgraded full bathroom, and in the hallway find the access to the attic storage. The finished basement is mostly above ground and contains several areas for storage and the entrance to the garage. The garage contains a large area off to the side ( 10 x 10) that is perfect for lawn mower and large items and allows you to still park your car in the garage. So close to a walking path and a park. Easy access to shopping, dining, & Sellersville Theater, Routes 309 & 313 conveniently close to access for travel. Seller is offering a carpet allowance TBD and will paint the living room and dining room with an acceptable offer.
Location
State PA
County Bucks
Area Perkasie Boro (10133)
Zoning RB
Rooms
Other Rooms Living Room, Dining Room, Primary Bedroom, Bedroom 2, Kitchen, Family Room, Bedroom 1, Other, Attic
Basement Full, Fully Finished
Interior
Interior Features Primary Bath(s), Butlers Pantry, Ceiling Fan(s), Kitchen - Eat-In
Hot Water Natural Gas
Heating Gas, Forced Air
Cooling Central A/C
Flooring Fully Carpeted, Tile/Brick
Equipment Oven - Self Cleaning, Dishwasher, Disposal
Fireplace N
Appliance Oven - Self Cleaning, Dishwasher, Disposal
Heat Source Natural Gas
Laundry Upper Floor
Exterior
Exterior Feature Deck(s), Patio(s)
Parking Features Inside Access, Oversized
Garage Spaces 4.0
Utilities Available Cable TV
Water Access N
Roof Type Shingle
Accessibility None
Porch Deck(s), Patio(s)
Attached Garage 1
Total Parking Spaces 4
Garage Y
Building
Lot Description Front Yard, Rear Yard
Story 2
Sewer Public Sewer
Water Public
Architectural Style Colonial
Level or Stories 2
Additional Building Above Grade
New Construction N
Schools
High Schools Pennridge
School District Pennridge
Others
Pets Allowed Y
Senior Community No
Tax ID 33-011-018-047
Ownership Fee Simple
Acceptable Financing Conventional, VA, FHA 203(b), USDA
Listing Terms Conventional, VA, FHA 203(b), USDA
Financing Conventional,VA,FHA 203(b),USDA
Pets Allowed Case by Case Basis
Read Less Info
Want to know what your home might be worth? Contact us for a FREE valuation!

Our team is ready to help you sell your home for the highest possible price ASAP

Bought with Thomas C Smeland Jr. • RE/MAX 440 - Doylestown
Making real estate simple, fun and easy for you!






