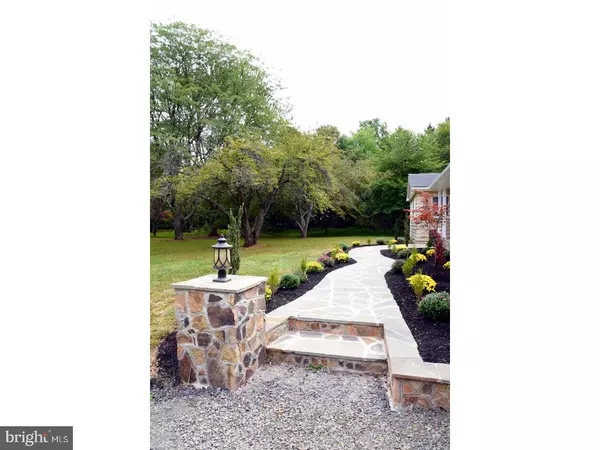$465,000
$549,000
15.3%For more information regarding the value of a property, please contact us for a free consultation.
3 Beds
3 Baths
2,050 SqFt
SOLD DATE : 02/08/2017
Key Details
Sold Price $465,000
Property Type Single Family Home
Sub Type Detached
Listing Status Sold
Purchase Type For Sale
Square Footage 2,050 sqft
Price per Sqft $226
Subdivision None Available
MLS Listing ID 1002601219
Sold Date 02/08/17
Style Ranch/Rambler
Bedrooms 3
Full Baths 2
Half Baths 1
HOA Y/N N
Abv Grd Liv Area 2,050
Originating Board TREND
Year Built 1973
Annual Tax Amount $7,151
Tax Year 2016
Lot Size 5 Sqft
Property Description
PRICE CHANGE Improvement for the New homeowners...lowered 1oo,ooo (Very Motivated) 5 ACRES w/Unique open-floor plan...may be the BEST Built RANCH Home in BucksCounty.Lower-level is Entertainment Central w/high-ceiling(& iF you Finished)over-4000sq ft w/XXX-Large Garage.Tranquil(5) ACRES-Wooded Property...Unbelievable VALUE 0n (5)lush ACRES...Doylestown Buckinham Township...maybe sub-divided {2}two-lots}with variance...OR keep PARK like retreat ...Location/location/location...very Desirable AREA...Near Peddlers V.{5} Acres PLUS Custom Built Ranch Home-MayVerylBest Built Ranch home/in BC-ExtraOrdinary-Construction}A Builders words"you will Never See this Custom Quality Construction Again"!Many,Many-Man-hours-to-build a replica...may be Best Built Ranch home-in-BCWonderful X-LG Garage w/Special features. Newer Garage Doors/openers & new Poured Floor(Car lovers Delight)...space3plus cars w/tool-area. Recently finished...completely Newly poured Concrete Fl{Bring Your/Classic Cars &toys-too}-2x8construction Ceiling Extra High! The NEW Stone patio-walkway/Breeze-way{under-roof}Connects Garage-to-home(2)ways. Plus 2050SqFt Lower-Level{Pictured}Dream-garage steps-inside down to level w/underground-Entrance...(6)steps to-unbelievable X-LG sized Garage(Cars lovers)your dream come true! Outside-Home...New Stone Artistry{by Local-Stone-Mason-Master-Artist} One-of-a-kind Stone Curved-Walk-way&Front-Of-home features Stone-Porch".master-artistry. Ceramic Foyer that Opens-to-GreatRm&right-or-Straight thru to Sit by the stone FirePlace w/area for a romantic meal & More! (Both)w/inter-connecting-2-Stone FirePlaces. Custom Built by a very talented...JohnG{career thru yrs as Expert Engineer,Fine-wood artist/Carpenter & Cabinet Maker ExtraOrdinary)he Amazed w/his talent& exacting Nature. A perfectionistic&talented in architect w/His Dream Home-upgraded 2015...too many improvements-to-mention. New pictures coming,Very-Large Great-Rm&Dining-Rm{wood floors}Great-Rm/opens-to-Kitchen&Din-Rm.NEW Ceramic tile- foyer thru sitting area w/Stone FirePlace open-to-Kitchen,XLG-Laundry/mudRm& powder-room completes this area. Left of foyer long hall opens-to-(3)good size Bedrms-Main-Bath&LG Master-bedroom suite w/Master Bath recently updated W/New Ceramic built-in-Shower & New-Ceramic-floor&water closet. You select vanity. Freshly Painted & Awaiting your arrival! Maybe-Best-RANCH-HOME-in-Bucks County...this Incredible Property FIVE(5)ACRES make ap
Location
State PA
County Bucks
Area Buckingham Twp (10106)
Zoning AG
Rooms
Other Rooms Living Room, Dining Room, Primary Bedroom, Bedroom 2, Kitchen, Family Room, Bedroom 1, Laundry, Other
Basement Full
Interior
Interior Features Kitchen - Eat-In
Hot Water Electric
Heating Oil
Cooling None
Fireplaces Number 1
Equipment Energy Efficient Appliances
Fireplace Y
Appliance Energy Efficient Appliances
Heat Source Oil
Laundry Main Floor
Exterior
Garage Spaces 7.0
Water Access N
Accessibility None
Total Parking Spaces 7
Garage N
Building
Story 1
Sewer On Site Septic
Water Well
Architectural Style Ranch/Rambler
Level or Stories 1
Additional Building Above Grade
New Construction N
Schools
High Schools Central Bucks High School East
School District Central Bucks
Others
Senior Community No
Tax ID 06-014-046-005
Ownership Fee Simple
Read Less Info
Want to know what your home might be worth? Contact us for a FREE valuation!

Our team is ready to help you sell your home for the highest possible price ASAP

Bought with Adam C Urbany • Keller Williams Real Estate - Media
Making real estate simple, fun and easy for you!






