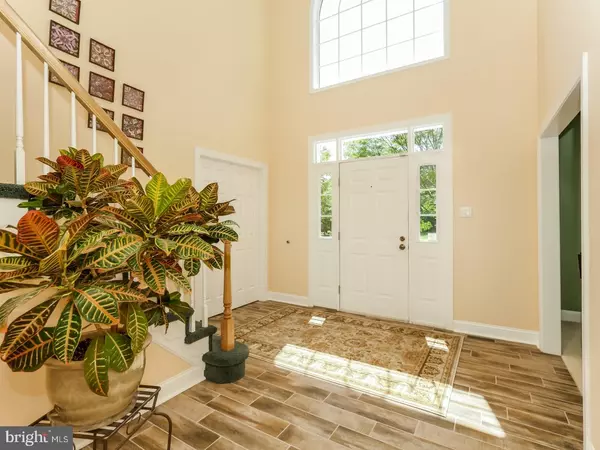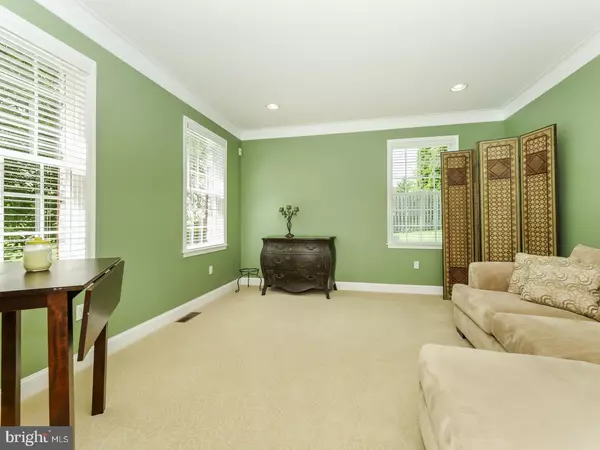$619,900
$619,900
For more information regarding the value of a property, please contact us for a free consultation.
4 Beds
4 Baths
4,465 SqFt
SOLD DATE : 07/11/2017
Key Details
Sold Price $619,900
Property Type Single Family Home
Sub Type Detached
Listing Status Sold
Purchase Type For Sale
Square Footage 4,465 sqft
Price per Sqft $138
Subdivision Yardley Ests
MLS Listing ID 1002617657
Sold Date 07/11/17
Style Colonial
Bedrooms 4
Full Baths 3
Half Baths 1
HOA Y/N N
Abv Grd Liv Area 3,465
Originating Board TREND
Year Built 1995
Annual Tax Amount $10,675
Tax Year 2017
Lot Size 0.400 Acres
Acres 0.4
Lot Dimensions 116X154
Property Description
Stately colonial on a large open lot in the established executive community of Yardley Estates boasts tremendous updates & a finished Basement you'll love! Just minutes from major commuting sources, the charm & curb appeal of this partial stone-fronted home is evident. Follow the curved walkway into the impressive 2-story Foyer with tile flooring, crown molding, over-sized second story window & turned staircase. A spacious Living Rm boasts crown molding, recessed lighting & multiple windows. The formal Dining Rm, offering crown molding, wainscoting & an elegant chandelier with ceiling medallion accent, flows into the Kitchen. Granite counters, soft-close cabinetry with crown molding tops, crown molding, recessed lighting & dual pantries is provided in the recently remodeled Kitchen. A stainless range hood, large peninsula countertop with stool seating & modern tile flooring add a great touch. The attached Breakfast Rm is complimented further by lush views through a sliding glass door to the deck & half wall to the Family Rm. Neutral d cor, triple windows, crown molding, granite-topped bar & floor-to-ceiling stone FP accent the spacious Family Rm. The private Office has dual windows with plantation shutters. A renovated Powder Rm has a lovely vanity & tile flooring. A Mud Rm with built-in storage leads to a 2 car side-entry Garage with 2 openers which completes the Main Level with 9' ceilings. Head up the turned staircase to find 4 BRs & 2 full Baths. A luxurious Main Bedrm flaunts dual walk-in closets & en-suite which has dual sinks, soaking tub & tiled shower. The secondary Bedrms all have great d cor, ample closet space & neutral carpeting. The full Hall Bath has a long white vanity with dual sinks & a white tiled shower/tub combo with accent tiles. In the finished Basement you'll find amazing space which could easily be a teen, in-law or au pair suite. Fresh paint, recessed lighting & multiple finished rooms will surely be appreciated. A full Bath with pedestal sink & shower, a white Kitchen with white frig & tile flooring, a Media Rm with high-def projector, a Rec Rm with built-in bench seating providing storage & another huge bright room provide all the space one could need. The private rear grounds will be enjoyed with time on the rear composite deck complete with benches, vinyl railing & LED lighting. The cedar gazebo is sure to be a favorite with a beautiful ceiling, cable, electric & speakers. Replaced: roof, HVAC & water heater! Welcome Home!
Location
State PA
County Bucks
Area Lower Makefield Twp (10120)
Zoning R2
Direction Southeast
Rooms
Other Rooms Living Room, Dining Room, Primary Bedroom, Bedroom 2, Bedroom 3, Kitchen, Family Room, Bedroom 1, Laundry, Other, Attic
Basement Full, Fully Finished
Interior
Interior Features Primary Bath(s), Butlers Pantry, Ceiling Fan(s), Attic/House Fan, 2nd Kitchen, Wet/Dry Bar, Stall Shower, Dining Area
Hot Water Electric
Heating Electric, Forced Air, Zoned, Energy Star Heating System, Programmable Thermostat
Cooling Central A/C
Flooring Wood, Fully Carpeted, Tile/Brick
Fireplaces Number 1
Fireplaces Type Stone
Equipment Built-In Range, Oven - Self Cleaning, Dishwasher, Disposal, Energy Efficient Appliances, Built-In Microwave
Fireplace Y
Appliance Built-In Range, Oven - Self Cleaning, Dishwasher, Disposal, Energy Efficient Appliances, Built-In Microwave
Heat Source Electric
Laundry Main Floor
Exterior
Exterior Feature Deck(s)
Parking Features Inside Access, Garage Door Opener, Oversized
Garage Spaces 5.0
Utilities Available Cable TV
Water Access N
Roof Type Pitched,Shingle
Accessibility None
Porch Deck(s)
Attached Garage 2
Total Parking Spaces 5
Garage Y
Building
Lot Description Level, Open, Front Yard, Rear Yard, SideYard(s)
Story 2
Foundation Concrete Perimeter
Sewer Public Sewer
Water Public
Architectural Style Colonial
Level or Stories 2
Additional Building Above Grade, Below Grade
Structure Type Cathedral Ceilings,9'+ Ceilings,High
New Construction N
Schools
Elementary Schools Edgewood
Middle Schools Charles H Boehm
High Schools Pennsbury
School District Pennsbury
Others
Pets Allowed Y
Senior Community No
Tax ID 20-061-014
Ownership Fee Simple
Security Features Security System
Acceptable Financing Conventional
Listing Terms Conventional
Financing Conventional
Pets Allowed Case by Case Basis
Read Less Info
Want to know what your home might be worth? Contact us for a FREE valuation!

Our team is ready to help you sell your home for the highest possible price ASAP

Bought with David McCauley • Keller Williams Real Estate-Blue Bell
Making real estate simple, fun and easy for you!






