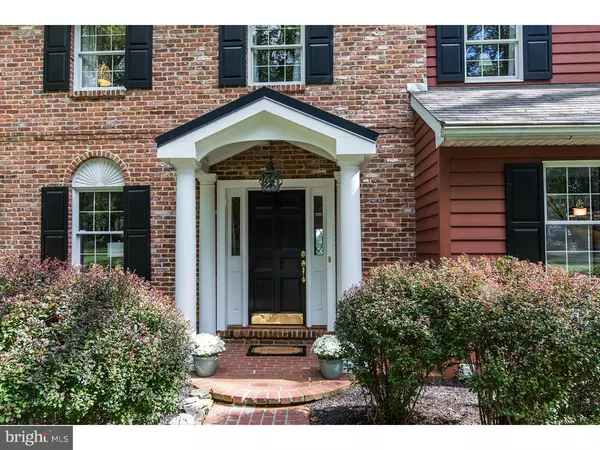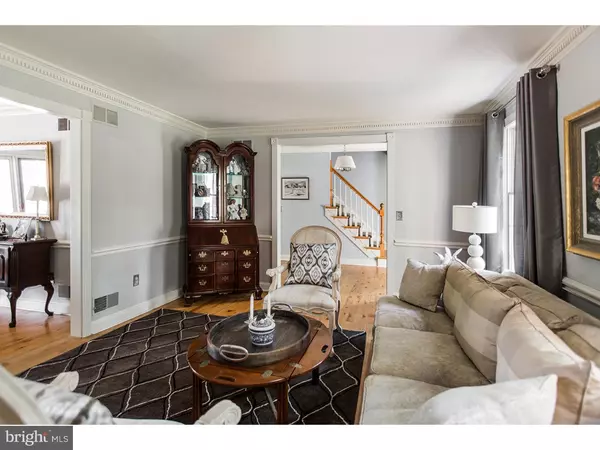$775,000
$795,000
2.5%For more information regarding the value of a property, please contact us for a free consultation.
4 Beds
3 Baths
3,397 SqFt
SOLD DATE : 11/18/2016
Key Details
Sold Price $775,000
Property Type Single Family Home
Sub Type Detached
Listing Status Sold
Purchase Type For Sale
Square Footage 3,397 sqft
Price per Sqft $228
Subdivision Stover Mill
MLS Listing ID 1002625829
Sold Date 11/18/16
Style Colonial
Bedrooms 4
Full Baths 2
Half Baths 1
HOA Y/N N
Abv Grd Liv Area 3,397
Originating Board TREND
Year Built 1986
Annual Tax Amount $12,701
Tax Year 2016
Lot Size 1.359 Acres
Acres 1.36
Lot Dimensions 0X0
Property Description
This exceptional 4 Bedroom 2.1 bath home is filled with surprises, and situated on a beautiful 1+ acre property that falls away to the rear allowing gorgeous vistas and access to an outdoor paradise! This seemingly traditional home has been expanded & modernized throughout, offering wide interior thresholds between rooms, glass doors across the rear, & handsome 3/4" thick natural random hardwood flooring throughout most main rooms. As soon as you enter the front foyer, this gracious home opens up to spacious living and dining rooms, & immediately to the rear to an updated designer kitchen & step-down family room w/handsome brick fireplace. All rooms enjoy a soft neutral palette of colors & fresh white woodwork. A newer, privately situated wing w/wall-to-wall carpeting offers a home office with vaulted ceiling, exposed beams, built-in book cases w/ fluted column detailing,& an adjoining secondary family room or den w/brick fireplace, vaulted ceiling, and divided by a wall of fixed & working interior French Doors with transoms, a perfect respite located away from the busy core of the house. The renovated kitchen & breakfast area are dressed w/ white custom cabinetry, granite counters, stainless appliances, & ample pantry storage. An updated powder room w/ white vanity & Carrera marble counter, and a handy laundry room are nearby. Large windows & sliding doors across the rear allow views of the heated pool off in the distance. The Main Bedroom Suite offers a large bedroom with vaulted ceiling, large walk-in closet, and newly renovated main bath with oversized shower and custom vanity w/granite counters. A cozy sitting room is a perfect office or a secondary walk-in closet, if needed. Three spare corner bedrooms are light-filled, sharing a hallway bath with skylight. Outside, is a fabulous main level Azek deck w/stainless steel cable railings, covered outdoor living room/loggia by J. Walter Livezey & Sons, and a privately positioned built-in hot tub. Steps to the lower level of the property lead to custom walkways & a magnificent heated pool & spa, w/ ample paver tile & concrete pool surround for dining and total enjoyment. Views to the rear are unrestricted! The basement is a daylight walk-out for easy finishing if desired, and presently offers a large work shop room, 2 cedar closets, and lots of storage. Other features include zoned HVAC, central security, & the benefit of award winning New Hope/Solebury schools! Truly an inviting, happy home!!
Location
State PA
County Bucks
Area Solebury Twp (10141)
Zoning R2
Direction North
Rooms
Other Rooms Living Room, Dining Room, Primary Bedroom, Bedroom 2, Bedroom 3, Kitchen, Family Room, Bedroom 1, Laundry, Other, Attic
Basement Full, Unfinished, Outside Entrance
Interior
Interior Features Primary Bath(s), Kitchen - Island, Butlers Pantry, Skylight(s), Stain/Lead Glass, Water Treat System, Exposed Beams, Stall Shower, Kitchen - Eat-In
Hot Water Electric
Heating Heat Pump - Electric BackUp, Forced Air, Zoned
Cooling Central A/C
Flooring Wood, Fully Carpeted, Vinyl, Tile/Brick
Fireplaces Number 2
Fireplaces Type Brick
Equipment Cooktop, Oven - Double, Oven - Self Cleaning, Dishwasher, Disposal, Built-In Microwave
Fireplace Y
Window Features Energy Efficient
Appliance Cooktop, Oven - Double, Oven - Self Cleaning, Dishwasher, Disposal, Built-In Microwave
Laundry Main Floor
Exterior
Exterior Feature Deck(s), Patio(s)
Parking Features Inside Access, Garage Door Opener
Garage Spaces 5.0
Fence Other
Pool In Ground
Utilities Available Cable TV
Water Access N
Roof Type Pitched,Shingle,Metal
Accessibility None
Porch Deck(s), Patio(s)
Attached Garage 2
Total Parking Spaces 5
Garage Y
Building
Lot Description Level, Sloping, Open, Trees/Wooded, Front Yard, Rear Yard, SideYard(s)
Story 2
Foundation Brick/Mortar
Sewer On Site Septic
Water Well
Architectural Style Colonial
Level or Stories 2
Additional Building Above Grade
Structure Type Cathedral Ceilings,9'+ Ceilings
New Construction N
Schools
High Schools New Hope-Solebury
School District New Hope-Solebury
Others
Senior Community No
Tax ID 41-001-022-006
Ownership Fee Simple
Security Features Security System
Acceptable Financing Conventional
Listing Terms Conventional
Financing Conventional
Read Less Info
Want to know what your home might be worth? Contact us for a FREE valuation!

Our team is ready to help you sell your home for the highest possible price ASAP

Bought with Maureen Meehan • BHHS Fox & Roach-West Chester
Making real estate simple, fun and easy for you!






