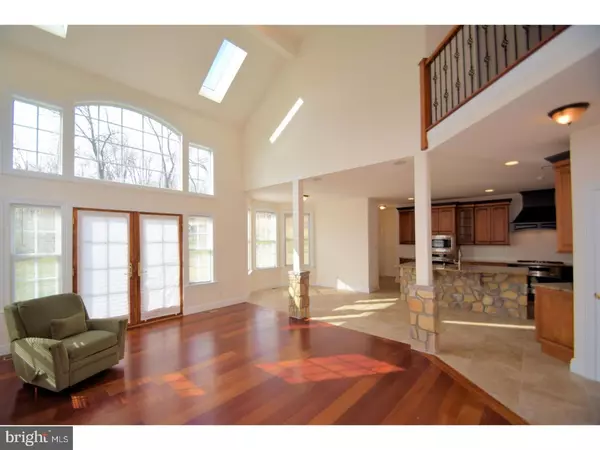$590,000
$589,900
For more information regarding the value of a property, please contact us for a free consultation.
4 Beds
4 Baths
3,064 SqFt
SOLD DATE : 04/20/2017
Key Details
Sold Price $590,000
Property Type Single Family Home
Sub Type Detached
Listing Status Sold
Purchase Type For Sale
Square Footage 3,064 sqft
Price per Sqft $192
Subdivision None Available
MLS Listing ID 1003146553
Sold Date 04/20/17
Style Colonial
Bedrooms 4
Full Baths 3
Half Baths 1
HOA Y/N N
Abv Grd Liv Area 3,063
Originating Board TREND
Year Built 2011
Annual Tax Amount $8,800
Tax Year 2017
Lot Size 1.660 Acres
Acres 1.66
Lot Dimensions 105
Property Description
Enter This Long Driveway to Builders Personal Custom Built Home, Natural Stone Veneer Colonial with a Shallow Pond with fish and frogs, Entered thru Grand 8 ft. Arched Wood Double Doors laced with crystal glass entry. Custom Designed Wooden Staircase with Box newels with twisted Basket steel balusters. Hardwood flooring 6 inch wide, 8 ft. planks Brazilian Cherry finished in place. Arched Entry Openings and coffered ceiling in Formal Dining rm.,Eat In Kitchen with Custom Stone front island with Granite counters , Two Tone Highlighted Custom Kitchen with hidden spice drawers,glass accent cabinets. Recessed wall cavity for full sized fridge with counter depth appearance. Columuns with stone bases accenting the Kitchen from Family Rm. Double convection oven,Goose neck faucet,extra wash sink,Pantry closet Brkfst rm. Family room with Full stone fireplace with natural gas setting high& low BTU setting w 3 fan speeds, wall of glass windows, skylights,Prewired for future Surround Sound System, French Doors to outside. Powder room with Portrait toilet and sink, waincoating on walls &ceramic tile wall trim & Ceramic tile medicine cabinet. Master Bedroom with Natural gas fireplace high & low BTU setting fireplace in sitting rm.,Wiring for future Sound surround system, Large bright bedroom,2 walkin closets, Master bath with heated floors,Overzsized tile Shower , Jacuzzi Whirpool Tub. Moentrol Shower diverter for 2. Hot water circulator for instant hot water,Double vanity with Granite counter. Sitting room leads to a Master Bedroom Deck made with fiberglas Decking as used at shore for extra wear & Aluminum railing,maintenance free .Laundry room granite counter on cabinets, floor drain for possible accidents. Bedroom # 2 large with walkin closet,Upgraded High Density low profile berber grade carpet pad ,Jack and Jill Bath with individual sink & vanity,Bd. #3 Large spacious bed. with closet. Guest Bedroom with large closet,Linen closet. Full Unfinshed Basement with storage room, 4th garage . Three Car Supersized Garage for truck and recreational vechicles with 8 ft. high garage door openers, Lifetime dimensional shingles,Certainteed cement bord siding,Pent roofs over garage entries with recessed lights,security system,Anderson 400 series double hung windows and casement. Sandstone finish. Solid core doors,2 x 6 Construction,Tyvek wrapped,custom T/O .Stick frame ,attic fan. Floored attic,solar fan, This home was built by the builder and his wife for their enjoyment
Location
State PA
County Montgomery
Area Lower Providence Twp (10643)
Zoning R1
Rooms
Other Rooms Living Room, Dining Room, Primary Bedroom, Bedroom 2, Bedroom 3, Kitchen, Family Room, Bedroom 1, Laundry, Attic
Basement Full, Outside Entrance
Interior
Interior Features Primary Bath(s), Kitchen - Island, Butlers Pantry, Dining Area
Hot Water Natural Gas
Heating Gas
Cooling Central A/C
Flooring Wood, Fully Carpeted, Tile/Brick
Fireplaces Number 2
Fireplaces Type Stone, Gas/Propane
Equipment Cooktop, Built-In Range, Oven - Wall, Oven - Double, Oven - Self Cleaning, Dishwasher, Refrigerator, Disposal
Fireplace Y
Appliance Cooktop, Built-In Range, Oven - Wall, Oven - Double, Oven - Self Cleaning, Dishwasher, Refrigerator, Disposal
Heat Source Natural Gas
Laundry Upper Floor
Exterior
Exterior Feature Porch(es), Balcony
Garage Inside Access, Garage Door Opener, Oversized
Garage Spaces 7.0
Waterfront N
Roof Type Shingle
Accessibility None
Porch Porch(es), Balcony
Parking Type Driveway, Attached Garage, Other
Attached Garage 4
Total Parking Spaces 7
Garage Y
Building
Lot Description Trees/Wooded
Story 2
Sewer Public Sewer
Water Public
Architectural Style Colonial
Level or Stories 2
Additional Building Above Grade, Below Grade
Structure Type 9'+ Ceilings,High
New Construction N
Schools
Elementary Schools Eagleville
Middle Schools Arcola
High Schools Methacton
School District Methacton
Others
Pets Allowed Y
Senior Community No
Tax ID 43-00-03256-002
Ownership Fee Simple
Acceptable Financing Conventional
Listing Terms Conventional
Financing Conventional
Pets Description Case by Case Basis
Read Less Info
Want to know what your home might be worth? Contact us for a FREE valuation!

Our team is ready to help you sell your home for the highest possible price ASAP

Bought with Colleen M Clark-Zasowski • Coldwell Banker Hearthside Realtors-Collegeville

Making real estate simple, fun and easy for you!






