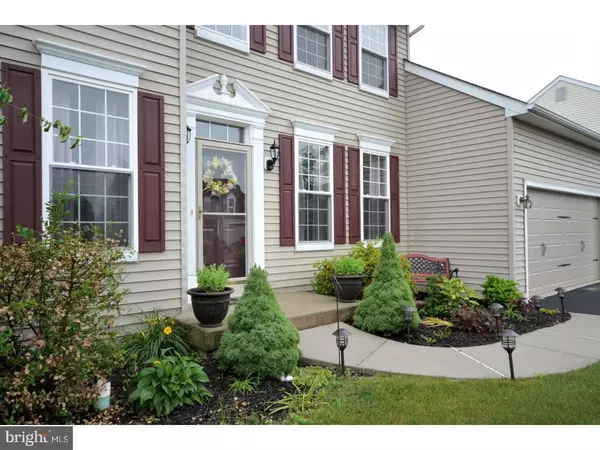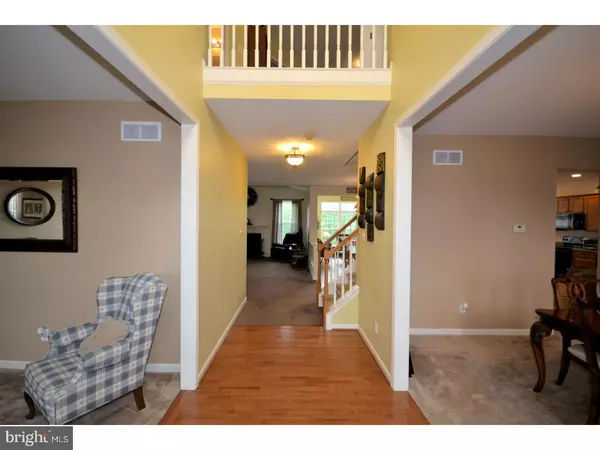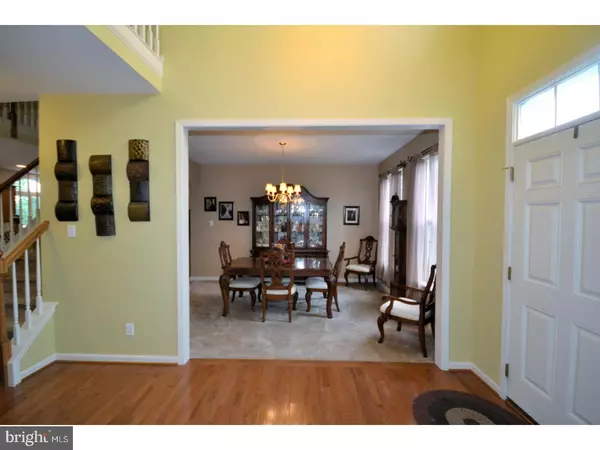$320,000
$325,000
1.5%For more information regarding the value of a property, please contact us for a free consultation.
4 Beds
3 Baths
4,068 SqFt
SOLD DATE : 08/11/2017
Key Details
Sold Price $320,000
Property Type Single Family Home
Sub Type Detached
Listing Status Sold
Purchase Type For Sale
Square Footage 4,068 sqft
Price per Sqft $78
Subdivision Summer Grove
MLS Listing ID 1003148713
Sold Date 08/11/17
Style Colonial
Bedrooms 4
Full Baths 2
Half Baths 1
HOA Fees $26/ann
HOA Y/N Y
Abv Grd Liv Area 3,068
Originating Board TREND
Year Built 2006
Annual Tax Amount $8,959
Tax Year 2017
Lot Size 0.258 Acres
Acres 0.26
Lot Dimensions 80
Property Description
Better than new!!! Come see this METICULOUSLY kept 4 Bedroom 2.5 bath colonial in Pottsgrove School District! Upon entering the home you are greeted by the open two story foyer with hardwood floors with formal living and dining rooms flanked on either side. Straight back you are invited into the spacious yet inviting family room with high ceilings and wood burning fireplace. You'll be inspired to cook like a chef in the HUGE kitchen with LOTS of cabinets, new backsplash and large center island plus breakfast area that can accommodate a crowd. As a bonus there's an attached sun room with lots of windows to allow for maximum natural light! In addition, the main level offers a study, a powder room, a mud room, and laundry room! The upper level features a large master bedroom with walk-in closet and en-suite bath with his/her vanities, separate soaking tub and over-sized stall shower. 3 additional bedrooms with excellent closets space and a main bath complete this level. As a bonus the finished walk-out basement provides extra living space along with unfinished areas left for storage. The current owners have enjoyed time spent on their deck which over looks their lot backing to woods for maximum privacy! One visit to this neutrally decorated home will tell you that this home has been well-loved and meticulously cared for and is a GREAT place to call home!
Location
State PA
County Montgomery
Area Upper Pottsgrove Twp (10660)
Zoning R1
Rooms
Other Rooms Living Room, Dining Room, Primary Bedroom, Bedroom 2, Bedroom 3, Kitchen, Family Room, Bedroom 1, Laundry
Basement Full, Fully Finished
Interior
Interior Features Kitchen - Eat-In
Hot Water Natural Gas
Heating Gas
Cooling Central A/C
Fireplaces Number 1
Fireplace Y
Heat Source Natural Gas
Laundry Main Floor
Exterior
Garage Spaces 5.0
Water Access N
Accessibility None
Attached Garage 2
Total Parking Spaces 5
Garage Y
Building
Story 2
Sewer Public Sewer
Water Public
Architectural Style Colonial
Level or Stories 2
Additional Building Above Grade, Below Grade
New Construction N
Schools
School District Pottsgrove
Others
Senior Community No
Tax ID 60-00-00130-481
Ownership Fee Simple
Read Less Info
Want to know what your home might be worth? Contact us for a FREE valuation!

Our team is ready to help you sell your home for the highest possible price ASAP

Bought with Anthony C. Noland • RE/MAX 440 - Pennsburg
Making real estate simple, fun and easy for you!






