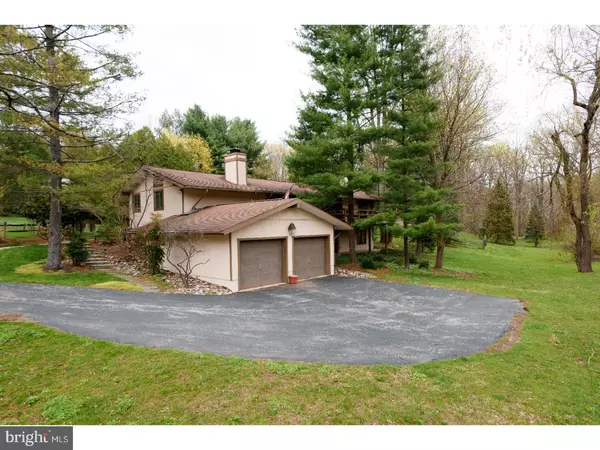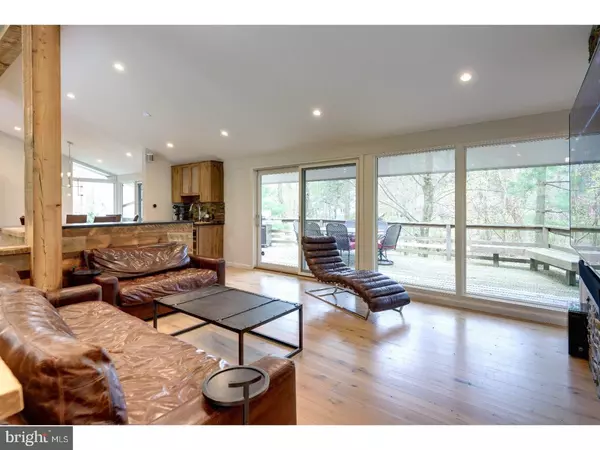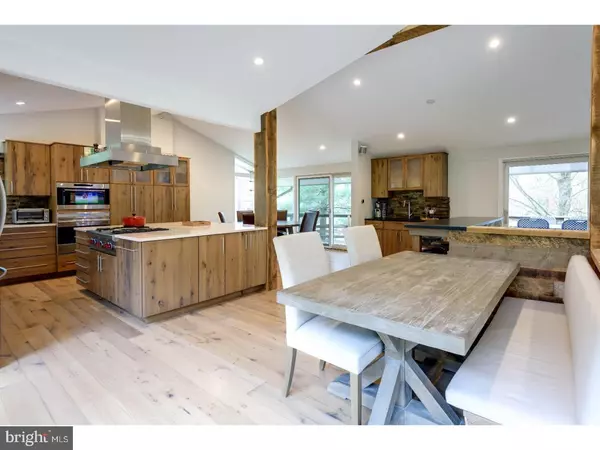$700,000
$725,000
3.4%For more information regarding the value of a property, please contact us for a free consultation.
4 Beds
3 Baths
3,288 SqFt
SOLD DATE : 08/11/2017
Key Details
Sold Price $700,000
Property Type Single Family Home
Sub Type Detached
Listing Status Sold
Purchase Type For Sale
Square Footage 3,288 sqft
Price per Sqft $212
Subdivision None Available
MLS Listing ID 1003199141
Sold Date 08/11/17
Style Contemporary
Bedrooms 4
Full Baths 2
Half Baths 1
HOA Y/N N
Abv Grd Liv Area 3,288
Originating Board TREND
Year Built 1978
Annual Tax Amount $8,153
Tax Year 2017
Lot Size 0.753 Acres
Acres 0.75
Lot Dimensions 0X0
Property Description
Discover your own paradise in this unique spacious newly remodeled contemporary home at one with nature. Tons of natural light fill this multi vaulted ceiling home through an abundance of floor to ceiling windows. In 2014, the owner created a much desired totally open floor plan by gutting and redesigning the main living area, which as in all contemporary homes is on the walk in 2nd level. The show-stopper kitchen is both aesthetically pleasing & highly functional. No wasted space here, every drawer and cabinet has a purpose. The glazed custom cabinets are adorned by glass doors and custom lighting. Along with an adjacent dining area there is bar seating and a restaurant style booth. The antiqued marble countertops in the kitchen and leathered granite on the bar beautifully accent the gorgeous cabinets. The appliances are all stainless steel and excellent quality. These include a 36" Wolf gas range top with hood, Wolf convection/steam double ovens, a Wolf 30" drawer microwave & KitchenAid refrigerator. All faucets and sinks are high end. There is a food prep area and a separate wet bar with sink and a built-in wine fridge. The newly installed floors are 4" custom reclaimed Oak boards, hand scraped and finished on site. Other custom accents include wood trim on the walls made from repurposed barn wood and stacked stone through-out. The kitchen/dining area opens to the generously sized Great Room and newly renovated powder room. There is an inviting large walk-out to deck Master Suite with a stacked stone gas fireplace, two walk in closets, dressing room with sink & Master Bath with a whirlpool tub, walk-in shower and 2nd sink. On the first level, you have three more bedrooms surrounding a walk-out to back yard living area with a sliding glass door & wall of windows. A full bath with tub, laundry room, exercise room and entrance to the attached two car garage complete the first level. From the instant you drive down your long drive to your .75 acre gorgeous lot your stress level will drop. In his best-selling book, The Seven Spiritual Laws of Success, Deepak Chopra suggests one commune with nature every day. Here you can do that inside and out. Own a home that is terrific for both entertaining or quietly meditating on the expansive back deck. A terrific location close to both downtown Wayne and King of Prussia shopping is icing on the cake and the top rated T/E school district make buying this home a no-brainer!
Location
State PA
County Chester
Area Tredyffrin Twp (10343)
Zoning R1
Rooms
Other Rooms Living Room, Dining Room, Primary Bedroom, Bedroom 2, Bedroom 3, Kitchen, Family Room, Bedroom 1, Laundry, Other, Attic
Interior
Interior Features Primary Bath(s), Kitchen - Island, Skylight(s), Exposed Beams, Wet/Dry Bar, Stall Shower, Kitchen - Eat-In
Hot Water Electric
Heating Electric, Forced Air
Cooling Central A/C
Flooring Wood, Tile/Brick
Fireplaces Number 1
Fireplaces Type Stone, Gas/Propane
Equipment Cooktop, Oven - Wall, Oven - Double, Oven - Self Cleaning, Commercial Range, Dishwasher, Disposal
Fireplace Y
Window Features Bay/Bow,Replacement
Appliance Cooktop, Oven - Wall, Oven - Double, Oven - Self Cleaning, Commercial Range, Dishwasher, Disposal
Heat Source Electric
Laundry Lower Floor
Exterior
Exterior Feature Deck(s), Patio(s)
Garage Spaces 5.0
Fence Other
Utilities Available Cable TV
Water Access N
Accessibility None
Porch Deck(s), Patio(s)
Attached Garage 2
Total Parking Spaces 5
Garage Y
Building
Lot Description Flag, Level, Trees/Wooded, Front Yard, Rear Yard, SideYard(s)
Story 2
Sewer Public Sewer
Water Public
Architectural Style Contemporary
Level or Stories 2
Additional Building Above Grade
Structure Type 9'+ Ceilings
New Construction N
Schools
Elementary Schools New Eagle
Middle Schools Valley Forge
High Schools Conestoga Senior
School District Tredyffrin-Easttown
Others
Senior Community No
Tax ID 43-07P-0060
Ownership Fee Simple
Read Less Info
Want to know what your home might be worth? Contact us for a FREE valuation!

Our team is ready to help you sell your home for the highest possible price ASAP

Bought with Tom A Burlington • Duffy Real Estate-St Davids
Making real estate simple, fun and easy for you!






