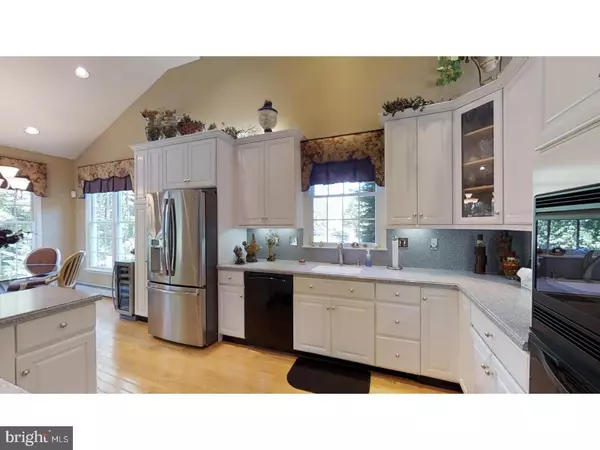$675,000
$729,900
7.5%For more information regarding the value of a property, please contact us for a free consultation.
4 Beds
4 Baths
8,607 Sqft Lot
SOLD DATE : 11/01/2017
Key Details
Sold Price $675,000
Property Type Single Family Home
Sub Type Detached
Listing Status Sold
Purchase Type For Sale
Subdivision Eastview On The Bank
MLS Listing ID 1003277723
Sold Date 11/01/17
Style Colonial
Bedrooms 4
Full Baths 4
HOA Fees $138/mo
HOA Y/N Y
Originating Board TREND
Year Built 1999
Annual Tax Amount $14,246
Tax Year 2016
Lot Size 8,607 Sqft
Acres 0.2
Lot Dimensions 0X0
Property Description
Totally updated Oakmont Model at The Eastbanks, the owner has Anderson windows installed in the home not builder grade windows, with a lot premium pond view, fully finished basement with Allure Manufactoring a Corning product, updated full bath, upgraded tile package, glass enclosure, recessed lighting through out, also a gas fireplace custom mantle and, hardwood on 1st floor, volume ceilings, gas fireplace upgraded mantle and heatilader, upgraded molding package featuring shadow box crown and picture frame and solid oak 3in baseboard molding, home has surround sound in almost all of the rooms with top of the line Infinity and Polk Audio speakers, home has a central vacuum, 3 zone heating system and 2 zone cooling, the master bedroom has upgraded cherry wood flooring, tray ceiling, walk in closet has wood organizers, master bath has upgraded tile package, Jada 24 carat gold plated fixtures and crystal handles, upgraded lighting as well, kitchen has upgraded tile package, upgraded cabinetry, upgraded appliances, under cabinetry lighting and gorgeous views of the pond, eat in area is surrounded by large windows viewing the professional landscaping, solid oak staicase and upstairs upgraded hardwood flooring, bathroom has upgraded tile package and fixtures, ceiling fans in bedrooms and 2nd floor laundry room with shelving, a mud sink, upgraded washer and dryer, the home is professionally landscaped on all sides, there is a paver driveway and walkway leading to the backyard, a 2 tiered paver patio, with belgium block retaining wall, sprinkler has multiple zones and landscape beds, their are gutter guards also, this is a great home with a lot to offer every buyer.
Location
State NJ
County Middlesex
Area Monroe Twp (21212)
Zoning RES
Rooms
Other Rooms Living Room, Dining Room, Primary Bedroom, Bedroom 2, Bedroom 3, Kitchen, Bedroom 1, Other
Basement Full, Fully Finished
Interior
Interior Features Kitchen - Island, Butlers Pantry, Kitchen - Eat-In
Hot Water Natural Gas
Heating Gas, Hot Water, Baseboard
Cooling Central A/C
Fireplaces Number 2
Fireplace Y
Heat Source Natural Gas
Laundry Main Floor
Exterior
Exterior Feature Patio(s)
Garage Garage Door Opener
Garage Spaces 2.0
Utilities Available Cable TV
Waterfront N
Water Access N
Roof Type Pitched,Shingle
Accessibility None
Porch Patio(s)
Parking Type Driveway, Attached Garage, Other
Attached Garage 2
Total Parking Spaces 2
Garage Y
Building
Lot Description Level
Story 2
Foundation Brick/Mortar
Sewer Public Sewer
Water Public
Architectural Style Colonial
Level or Stories 2
Structure Type 9'+ Ceilings
New Construction N
Schools
School District Monroe Township
Others
HOA Fee Include Common Area Maintenance,Snow Removal
Senior Community No
Tax ID 12-00065 1-00016
Ownership Fee Simple
Read Less Info
Want to know what your home might be worth? Contact us for a FREE valuation!

Our team is ready to help you sell your home for the highest possible price ASAP

Bought with Non Subscribing Member • Non Member Office

Making real estate simple, fun and easy for you!






