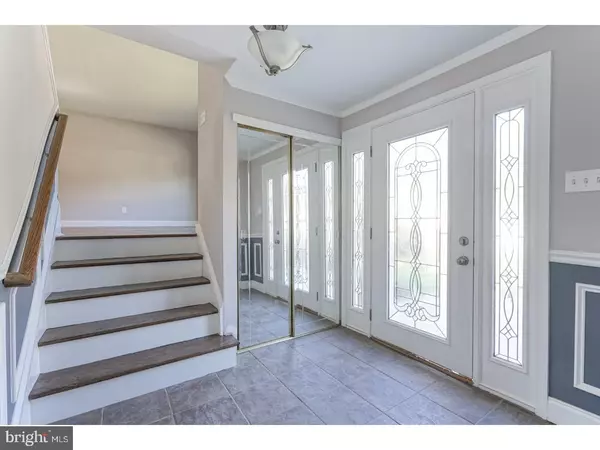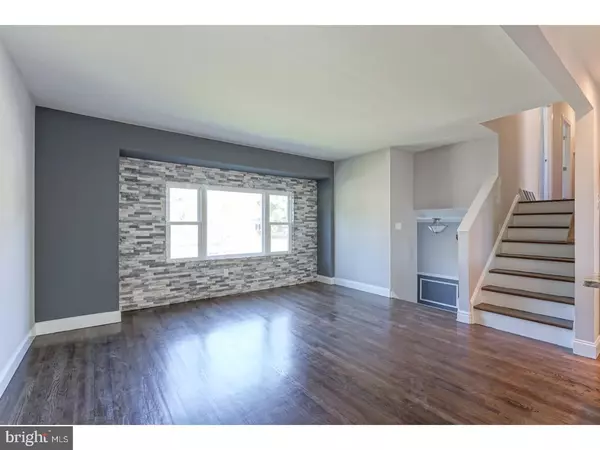$294,500
$299,900
1.8%For more information regarding the value of a property, please contact us for a free consultation.
4 Beds
3 Baths
2,153 SqFt
SOLD DATE : 12/08/2017
Key Details
Sold Price $294,500
Property Type Single Family Home
Sub Type Detached
Listing Status Sold
Purchase Type For Sale
Square Footage 2,153 sqft
Price per Sqft $136
Subdivision Heritage
MLS Listing ID 1003283643
Sold Date 12/08/17
Style Colonial,Split Level
Bedrooms 4
Full Baths 3
HOA Y/N N
Abv Grd Liv Area 2,153
Originating Board TREND
Year Built 1958
Annual Tax Amount $7,569
Tax Year 2016
Lot Size 10,890 Sqft
Acres 0.25
Lot Dimensions 0X0
Property Description
This is it!! This tastefully renovated home in desirable Heritage development in Marlton is just steps from Helen Beeler Elementary School and offers a spacious, open concept layout with upgrades everywhere you turn! The maintenance free exterior is accented by a nicely landscaped yard. Inside, the neutral paint with gorgeous accent walls everywhere are complimented by stunning hardwood flooring which has been freshly stained a stunning dark tone! Enter into a spacious foyer on lower level with coat closet. Up to the main level, everything is open! Spacious living room spane the front of the home and offers bump out window with that entire wall accented by stone from floor to ceiling. The back of the home offers completely renovated kitchen featuring an abundance of white shaker cabinetry complimented by high end grey granite counters, white subway tile back-splash and stainless appliances. Large island provides separation between kitchen and formal dining while providing a more casual eating area and additional storage! The dining room has sliding glass doors leading out to the deck and large yard that has just been fully fenced in white vinyl! Up the half flight of stairs, four bedrooms and two full baths can be found. This was originally a 3 bed home. the one bedroom has been converted into a master bathroom while an addition provided room to add two additional bedrooms. The two original bedrooms that remain offer stunning freshly stained hardwood floors to match downstairs while the two "new" bedrooms offer cozy neutral carpet. The master bedroom has his and hers closes and the bathroom offers huge soaking tub, separate shower and beautiful vanity. The hall bath has been fully renovated in grey tones and offers double sinks, beautiful tile work surrounding tub/shower and new fixtures throughout. All the way to the foyer level, an enormous family room can be found with garage access, another full bath and a THEATER ROOM! The Theater room comes fully furnished with 4 new theater chairs, all necessary electronics, wet bar area, microwave. Everything you could possibly need for a night in at the movies! Conveniently located just seconds from many major roadways, shopping and dining
Location
State NJ
County Burlington
Area Evesham Twp (20313)
Zoning MD
Rooms
Other Rooms Living Room, Dining Room, Primary Bedroom, Bedroom 2, Bedroom 3, Kitchen, Family Room, Bedroom 1, Laundry, Other
Interior
Interior Features Primary Bath(s), Kitchen - Island, Breakfast Area
Hot Water Natural Gas
Heating Gas, Forced Air
Cooling Central A/C
Flooring Wood, Fully Carpeted, Tile/Brick
Equipment Built-In Range, Dishwasher, Refrigerator
Fireplace N
Appliance Built-In Range, Dishwasher, Refrigerator
Heat Source Natural Gas
Laundry Lower Floor
Exterior
Exterior Feature Deck(s)
Garage Inside Access
Garage Spaces 4.0
Fence Other
Waterfront N
Water Access N
Roof Type Pitched,Shingle
Accessibility None
Porch Deck(s)
Parking Type Driveway, Attached Garage, Other
Attached Garage 1
Total Parking Spaces 4
Garage Y
Building
Story Other
Sewer Public Sewer
Water Public
Architectural Style Colonial, Split Level
Level or Stories Other
Additional Building Above Grade
New Construction N
Schools
High Schools Cherokee
School District Lenape Regional High
Others
Senior Community No
Tax ID 13-00028 07-00009
Ownership Fee Simple
Acceptable Financing Conventional, VA, FHA 203(b)
Listing Terms Conventional, VA, FHA 203(b)
Financing Conventional,VA,FHA 203(b)
Read Less Info
Want to know what your home might be worth? Contact us for a FREE valuation!

Our team is ready to help you sell your home for the highest possible price ASAP

Bought with Mark T Hebert • RE/MAX Preferred - Sewell

Making real estate simple, fun and easy for you!






