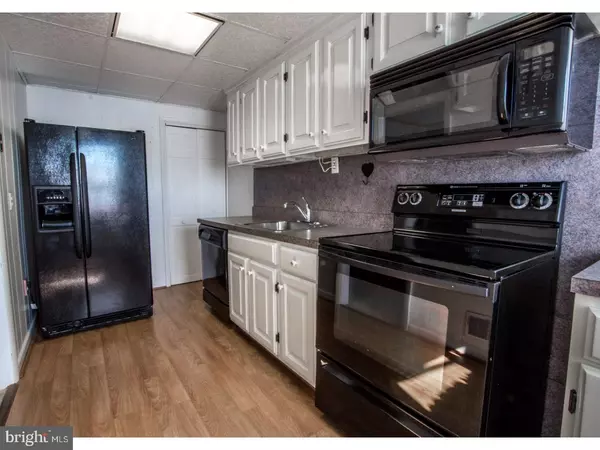$113,000
$109,999
2.7%For more information regarding the value of a property, please contact us for a free consultation.
3 Beds
1 Bath
1,450 SqFt
SOLD DATE : 11/30/2017
Key Details
Sold Price $113,000
Property Type Townhouse
Sub Type Interior Row/Townhouse
Listing Status Sold
Purchase Type For Sale
Square Footage 1,450 sqft
Price per Sqft $77
Subdivision Elsmere Gardens
MLS Listing ID 1003289233
Sold Date 11/30/17
Style Colonial
Bedrooms 3
Full Baths 1
HOA Y/N N
Abv Grd Liv Area 1,450
Originating Board TREND
Year Built 1956
Annual Tax Amount $1,518
Tax Year 2016
Lot Size 1,742 Sqft
Acres 0.04
Lot Dimensions 16X104
Property Description
Come visit this meticulously maintained townhome in the popular and convenient community of Elsmere Gardens!! This solid all brick 3 Bed 1 Bath home includes a rear extended driveway easily providing off street parking for 2 cars! Upon entering from the front door you will notice the updated storm door as well as the new carpeting that runs throughout. The entrance way features a handy coat closet and solid surface flooring by the door. Once inside, the spacious living room flows nicely into the full size dining room. Conveniently off the dining room lies a long kitchen which boasts white cabinetry, updated flooring, matching appliances, ceiling fan, and plenty of counter space for cooking. Heading upstairs you will find three bedrooms along with a linen closet and hall bath at the center. The master bedroom features a ceiling fan, two well sized closets, and a large step-in closet offering tons of extra storage space. The skylight brings loads of natural light in the bathroom accenting the tile flooring, full size tub, and tile backsplash. The basement makes a great storage area, but could be easily finished or converted back to a garage. This level also offers a laundry area with utility sink and a rear entry door from the driveway. Tucked in the back of the community, this property backs directly to fairgrounds park, so there are no neighbors behind! All appliances are included with the sale. Updates includes high efficiency gas HVAC, replacement vinyl windows, and neutral paint. This home is super clean and ready for new homeowners! Location is convenient to highways, schools, shopping, and the city of Wilmington. Schedule your showing today!
Location
State DE
County New Castle
Area Elsmere/Newport/Pike Creek (30903)
Zoning 19R2
Rooms
Other Rooms Living Room, Dining Room, Primary Bedroom, Bedroom 2, Kitchen, Bedroom 1
Basement Full, Unfinished
Interior
Interior Features Ceiling Fan(s)
Hot Water Natural Gas
Heating Gas, Forced Air
Cooling Central A/C
Fireplace N
Window Features Replacement
Heat Source Natural Gas
Laundry Basement
Exterior
Water Access N
Roof Type Flat
Accessibility None
Garage N
Building
Story 2
Foundation Brick/Mortar
Sewer Public Sewer
Water Public
Architectural Style Colonial
Level or Stories 2
Additional Building Above Grade
New Construction N
Schools
School District Red Clay Consolidated
Others
Senior Community No
Tax ID 19-008.00-144
Ownership Fee Simple
Read Less Info
Want to know what your home might be worth? Contact us for a FREE valuation!

Our team is ready to help you sell your home for the highest possible price ASAP

Bought with Tim P Hamill • Patterson-Schwartz-Hockessin

Making real estate simple, fun and easy for you!






