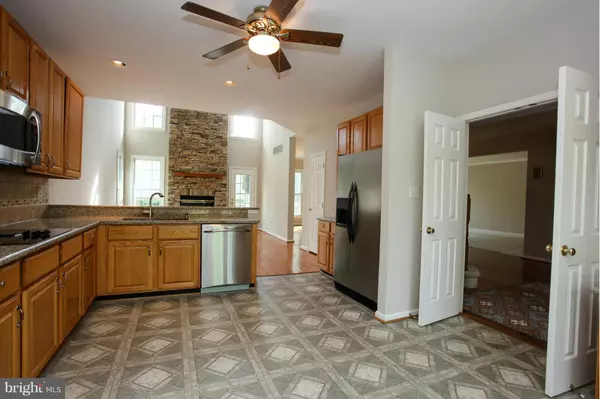$420,000
$429,900
2.3%For more information regarding the value of a property, please contact us for a free consultation.
3 Beds
4 Baths
8,145 Sqft Lot
SOLD DATE : 10/13/2017
Key Details
Sold Price $420,000
Property Type Townhouse
Sub Type End of Row/Townhouse
Listing Status Sold
Purchase Type For Sale
Subdivision Foxhall Farm
MLS Listing ID 1000199835
Sold Date 10/13/17
Style Colonial
Bedrooms 3
Full Baths 3
Half Baths 1
HOA Fees $340/mo
HOA Y/N Y
Originating Board MRIS
Year Built 1995
Annual Tax Amount $5,198
Tax Year 2016
Lot Size 8,145 Sqft
Acres 0.19
Property Description
Fabulous open foyer welcomes you to this spacious END in the popular Foxhall Farms! Two story family room features stacked stone fireplace, hrdwd flrs & door to maintenance free deck! Updated kitchen wgranite, stainless & tumbled tile backsplash! Huge master w/vaulted ceiling, luxury bath & his/her walk-in closets. Huge lower level w/rec rm, full bath & new carpet. Easy access to downtown & 95!
Location
State MD
County Baltimore
Rooms
Other Rooms Living Room, Dining Room, Primary Bedroom, Bedroom 2, Bedroom 3, Kitchen, Game Room, Family Room
Basement Connecting Stairway, Sump Pump, Fully Finished, Heated, Improved, Full
Interior
Interior Features Family Room Off Kitchen, Kitchen - Table Space, Dining Area, Kitchen - Eat-In, Primary Bath(s), Chair Railings, Crown Moldings, Window Treatments, Wood Floors, Floor Plan - Open
Hot Water Natural Gas
Heating Forced Air
Cooling Central A/C, Ceiling Fan(s)
Fireplaces Number 1
Fireplaces Type Mantel(s)
Equipment Washer/Dryer Hookups Only, Cooktop, Dishwasher, Disposal, Dryer, Exhaust Fan, Microwave, Oven - Wall, Oven - Double, Refrigerator, Washer, Water Heater
Fireplace Y
Window Features Double Pane,Bay/Bow
Appliance Washer/Dryer Hookups Only, Cooktop, Dishwasher, Disposal, Dryer, Exhaust Fan, Microwave, Oven - Wall, Oven - Double, Refrigerator, Washer, Water Heater
Heat Source Natural Gas
Exterior
Exterior Feature Deck(s)
Garage Spaces 2.0
Community Features Alterations/Architectural Changes
Amenities Available Common Grounds
Waterfront N
Water Access N
Roof Type Shingle
Accessibility None
Porch Deck(s)
Parking Type Off Street, Attached Garage
Attached Garage 2
Total Parking Spaces 2
Garage Y
Private Pool N
Building
Story 3+
Sewer Public Sewer
Water Public
Architectural Style Colonial
Level or Stories 3+
Structure Type Vaulted Ceilings,9'+ Ceilings,Cathedral Ceilings
New Construction N
Schools
Elementary Schools Catonsville
Middle Schools Arbutus
High Schools Catonsville
School District Baltimore County Public Schools
Others
HOA Fee Include Common Area Maintenance,Ext Bldg Maint,Management,Insurance,Reserve Funds,Road Maintenance,Snow Removal,Trash
Senior Community No
Tax ID 04012200006073
Ownership Fee Simple
Special Listing Condition Standard
Read Less Info
Want to know what your home might be worth? Contact us for a FREE valuation!

Our team is ready to help you sell your home for the highest possible price ASAP

Bought with Matthew Spence • Coldwell Banker Realty

Making real estate simple, fun and easy for you!






