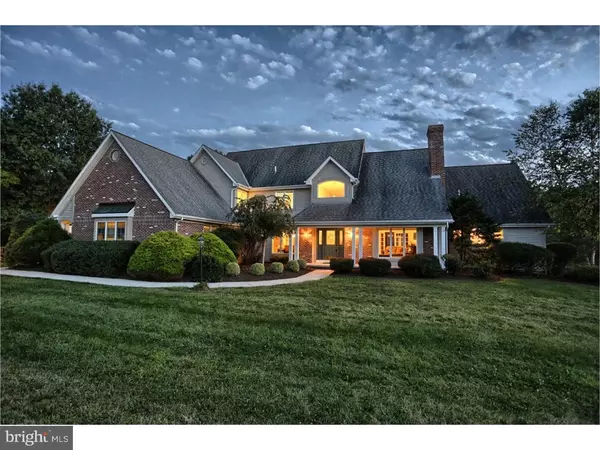$625,000
$675,000
7.4%For more information regarding the value of a property, please contact us for a free consultation.
4 Beds
6 Baths
7,775 SqFt
SOLD DATE : 03/31/2017
Key Details
Sold Price $625,000
Property Type Single Family Home
Sub Type Detached
Listing Status Sold
Purchase Type For Sale
Square Footage 7,775 sqft
Price per Sqft $80
Subdivision Winding Creek Ests
MLS Listing ID 1003331935
Sold Date 03/31/17
Style Colonial,Contemporary
Bedrooms 4
Full Baths 5
Half Baths 1
HOA Y/N N
Abv Grd Liv Area 6,575
Originating Board TREND
Year Built 1997
Annual Tax Amount $16,164
Tax Year 2017
Lot Size 1.850 Acres
Acres 1.85
Lot Dimensions IRREG
Property Description
"This home has it ALL. From the picturesque views of the Manatawny Creek to the fully loaded lower level with private gym, this home is sure to impress. Built for entertaining, this home has a spacious gourmet kitchen, open to a large, vaulted family room with fireplace, an eat-in kitchen with wet bar, and adjacent dining room. If you prefer entertaining al fresco, you'll love the expansive deck with screened-in patio and multiple seating and dining areas. Complete with a fully-loaded wet bar, a built-in 3-piece BBQ, a hot tub and in-ground pool, you'll never want to leave! Back inside you'll also find a spacious great room with fireplace, an office and a first floor master suite with his and her walk-in closets and a well-appointed master bath. The laundry room is also conveniently located on the first floor. Upstairs there are three large bedrooms, each with their own full bath and walk-in closet, as well as a large sitting room. The walk-out, fully-finished lower level provides an enormous amount of additional living space. Here you'll find an in-home gym, a second family room or playroom, another full bathroom, plus a huge space for entertaining with a fully-equipped wet bar, an in-home theater area and a game room. Don't worry, there is also a large space for all of your storage needs. Car enthusiasts will enjoy the 3-car attached garage, and 2-car detached garage. Or use the garages to store your fishing rods and kayaks for use on the creek. Located just minutes away from 422, this home provides easy access for those commuting to the Philadelphia area, and is quite the bargain for those moving from Chester, Montgomery or Philadelphia counties. Don't miss the chance of owning your own upscale, waterfront oasis."
Location
State PA
County Berks
Area Amity Twp (10224)
Zoning RES
Rooms
Other Rooms Living Room, Dining Room, Primary Bedroom, Bedroom 2, Bedroom 3, Kitchen, Family Room, Bedroom 1, Other
Basement Full, Fully Finished
Interior
Interior Features Primary Bath(s), Kitchen - Island, Ceiling Fan(s), WhirlPool/HotTub, Wet/Dry Bar, Stall Shower, Kitchen - Eat-In
Hot Water Other
Heating Geothermal, Forced Air
Cooling Central A/C
Flooring Wood, Fully Carpeted
Fireplaces Number 2
Equipment Built-In Range, Oven - Wall, Commercial Range
Fireplace Y
Window Features Bay/Bow,Energy Efficient
Appliance Built-In Range, Oven - Wall, Commercial Range
Heat Source Geo-thermal
Laundry Main Floor
Exterior
Exterior Feature Deck(s), Patio(s), Porch(es)
Garage Spaces 7.0
Pool In Ground
Utilities Available Cable TV
Roof Type Pitched,Shingle
Accessibility None
Porch Deck(s), Patio(s), Porch(es)
Total Parking Spaces 7
Garage Y
Building
Lot Description Sloping
Story 2
Foundation Concrete Perimeter
Sewer On Site Septic
Water Well
Architectural Style Colonial, Contemporary
Level or Stories 2
Additional Building Above Grade, Below Grade
Structure Type Cathedral Ceilings,9'+ Ceilings
New Construction N
Schools
School District Daniel Boone Area
Others
Senior Community No
Tax ID 24-5366-03-41-6385
Ownership Fee Simple
Acceptable Financing Conventional
Listing Terms Conventional
Financing Conventional
Read Less Info
Want to know what your home might be worth? Contact us for a FREE valuation!

Our team is ready to help you sell your home for the highest possible price ASAP

Bought with Thomas L Hoch • RE/MAX Of Reading
Making real estate simple, fun and easy for you!






