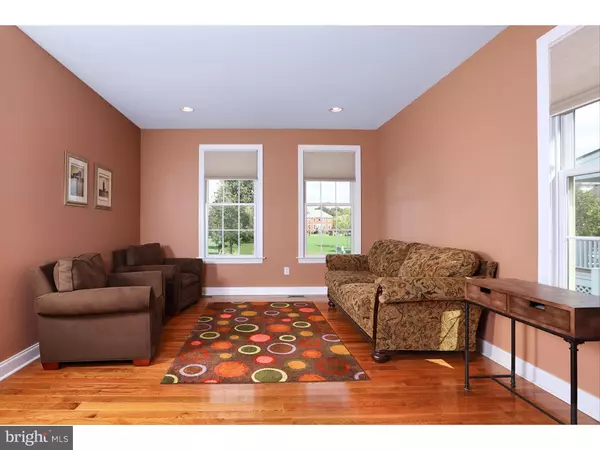$472,500
$490,000
3.6%For more information regarding the value of a property, please contact us for a free consultation.
3 Beds
3 Baths
4,356 Sqft Lot
SOLD DATE : 02/15/2017
Key Details
Sold Price $472,500
Property Type Single Family Home
Sub Type Twin/Semi-Detached
Listing Status Sold
Purchase Type For Sale
Subdivision Washington Twn Ctr
MLS Listing ID 1003335309
Sold Date 02/15/17
Style Colonial
Bedrooms 3
Full Baths 2
Half Baths 1
HOA Y/N N
Originating Board TREND
Year Built 2006
Annual Tax Amount $12,128
Tax Year 2016
Lot Size 4,356 Sqft
Acres 0.1
Lot Dimensions 0X0
Property Description
This lovely brick front Coach V is located across from a large community park area well away from the busy roads. Designed with an elegant lifestyle in mind, the home is defined by high ceilings, crisp white trim and decorative molding, contemporary paint palette, and an abundance of windows for ample natural light. A tiled two-story foyer leads you back into an open kitchen rich with maple cabinetry, handsome granite countertops, decorative glass backsplash, and a stainless steel appliance package. The roomy breakfast area features a bay window with views of the charming vinyl fenced-in yard with large paver patio defined by a hardscape wall. Back inside, hardwood floors can be found in the remaining main floor living areas including the adjacent family room with gas fireplace and a private office next to the formal living room. Upstairs, the Master Bedroom suite exudes luxury ? a 4th bedroom was converted into a grand sitting area with a second large walk-in closet with French doors providing plenty of privacy. A full bathroom off the hall supports the remaining two bedrooms. A full basement has been finished to provide an additional family/recreation area ? featuring high ceilings, extra-large casement windows and a wall of custom built-in shelving and storage cabinets. The home mechanics are located in the remaining side with plenty of room for storage. Enjoy all the conveniences of living in Town Center while being close to all commuter routes. And let's not forget the highly-regarded Robbinsville school system. No Association Fee.
Location
State NJ
County Mercer
Area Robbinsville Twp (21112)
Zoning TC
Rooms
Other Rooms Living Room, Dining Room, Primary Bedroom, Bedroom 2, Kitchen, Family Room, Bedroom 1, Laundry, Other, Attic
Basement Full, Fully Finished
Interior
Interior Features Primary Bath(s), Kitchen - Island, Butlers Pantry, Stall Shower, Kitchen - Eat-In
Hot Water Natural Gas
Heating Gas, Hot Water
Cooling Central A/C
Flooring Wood, Fully Carpeted, Tile/Brick
Fireplaces Number 1
Fireplaces Type Gas/Propane
Fireplace Y
Heat Source Natural Gas
Laundry Main Floor
Exterior
Exterior Feature Patio(s)
Garage Spaces 2.0
Fence Other
Utilities Available Cable TV
Waterfront N
Water Access N
Roof Type Pitched
Accessibility None
Porch Patio(s)
Parking Type On Street, Detached Garage
Total Parking Spaces 2
Garage Y
Building
Story 2
Sewer Public Sewer
Water Public
Architectural Style Colonial
Level or Stories 2
Structure Type 9'+ Ceilings
New Construction N
Schools
School District Robbinsville Twp
Others
Senior Community No
Tax ID 12-00008 18-00009
Ownership Fee Simple
Read Less Info
Want to know what your home might be worth? Contact us for a FREE valuation!

Our team is ready to help you sell your home for the highest possible price ASAP

Bought with Stephanie W Brodie • Weichert Realtors - Edison

Making real estate simple, fun and easy for you!






