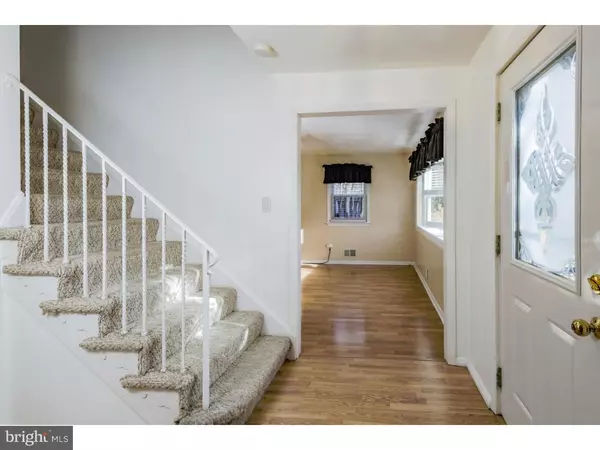$277,000
$275,000
0.7%For more information regarding the value of a property, please contact us for a free consultation.
4 Beds
3 Baths
1 Acres Lot
SOLD DATE : 04/07/2017
Key Details
Sold Price $277,000
Property Type Single Family Home
Sub Type Detached
Listing Status Sold
Purchase Type For Sale
Subdivision Mountainview
MLS Listing ID 1003336161
Sold Date 04/07/17
Style Colonial
Bedrooms 4
Full Baths 2
Half Baths 1
HOA Y/N N
Originating Board TREND
Year Built 1958
Annual Tax Amount $9,256
Tax Year 2016
Lot Size 1.000 Acres
Acres 1.0
Lot Dimensions 125
Property Description
Pride of Ownership shines throughout this charming home set among the idyllic rolling hills of the desirable Mountainview neighborhood. Located in a perfect location on one of the most beautiful and expansive lots - 1 full level acre with a gorgeous fully fenced, 20x40 built-in pool and a private hot tub room in the backyard. The very spacious living room offers plenty of space to entertain with a Vermont Castings wood burning stove and a stone, wood burning fireplace to heat up any chilly evening. This home is equipped with solar panels that are currently owned by the seller and included in the purchase so you can expect very low electrical bills. A freshly painted dining room with laminate flooring, a cozy family room and a great kitchen with plenty of cabinet space grace the main floor. Four bedrooms can be found upstairs - all with hardwood flooring (under carpeting). For additional recreation or storage there is a full basement and 2-car attached garage. For golf and park enthusiasts, Mountainview Golf Course is just down the street as well as Banchoff Park with a nice playground, hiking trails and pond to fish in! Continuing on Bear Tavern Road or scenic River Road one arrives to nearby Washington Crossing State Park with 500 acres of American History, family fun such as the Thompson-Neely House & Farmstead where one can watch them shear sheep, Farmers Market, and of course gorgeous natural parklands. For commuters, the location is minutes away from the entrance to I-95. One yr home warranty and a $5,000 credit for closing costs being provided by seller.
Location
State NJ
County Mercer
Area Ewing Twp (21102)
Zoning R-1
Rooms
Other Rooms Living Room, Dining Room, Primary Bedroom, Bedroom 2, Bedroom 3, Kitchen, Family Room, Bedroom 1, Other, Attic
Basement Full, Unfinished, Outside Entrance
Interior
Interior Features Primary Bath(s), Butlers Pantry, Ceiling Fan(s), Attic/House Fan, Wood Stove, Stall Shower, Kitchen - Eat-In
Hot Water Natural Gas
Heating Gas, Forced Air
Cooling Central A/C
Flooring Wood, Fully Carpeted
Fireplaces Number 1
Fireplaces Type Stone
Equipment Oven - Wall, Oven - Self Cleaning, Dishwasher
Fireplace Y
Window Features Bay/Bow
Appliance Oven - Wall, Oven - Self Cleaning, Dishwasher
Heat Source Natural Gas
Laundry Basement
Exterior
Exterior Feature Patio(s)
Garage Inside Access, Garage Door Opener
Garage Spaces 5.0
Pool In Ground
Utilities Available Cable TV
Waterfront N
Water Access N
Roof Type Pitched
Accessibility None
Porch Patio(s)
Parking Type On Street, Driveway, Attached Garage, Other
Attached Garage 2
Total Parking Spaces 5
Garage Y
Building
Lot Description Level, Open, Front Yard, Rear Yard, SideYard(s)
Story 2
Foundation Brick/Mortar
Sewer Public Sewer
Water Public
Architectural Style Colonial
Level or Stories 2
New Construction N
Schools
Elementary Schools Francis Lore
Middle Schools Gilmore J Fisher
High Schools Ewing
School District Ewing Township Public Schools
Others
Senior Community No
Tax ID 02-00516-00014
Ownership Fee Simple
Acceptable Financing Conventional
Listing Terms Conventional
Financing Conventional
Read Less Info
Want to know what your home might be worth? Contact us for a FREE valuation!

Our team is ready to help you sell your home for the highest possible price ASAP

Bought with Canetti Hector • Weichert Realtors - Princeton

Making real estate simple, fun and easy for you!






