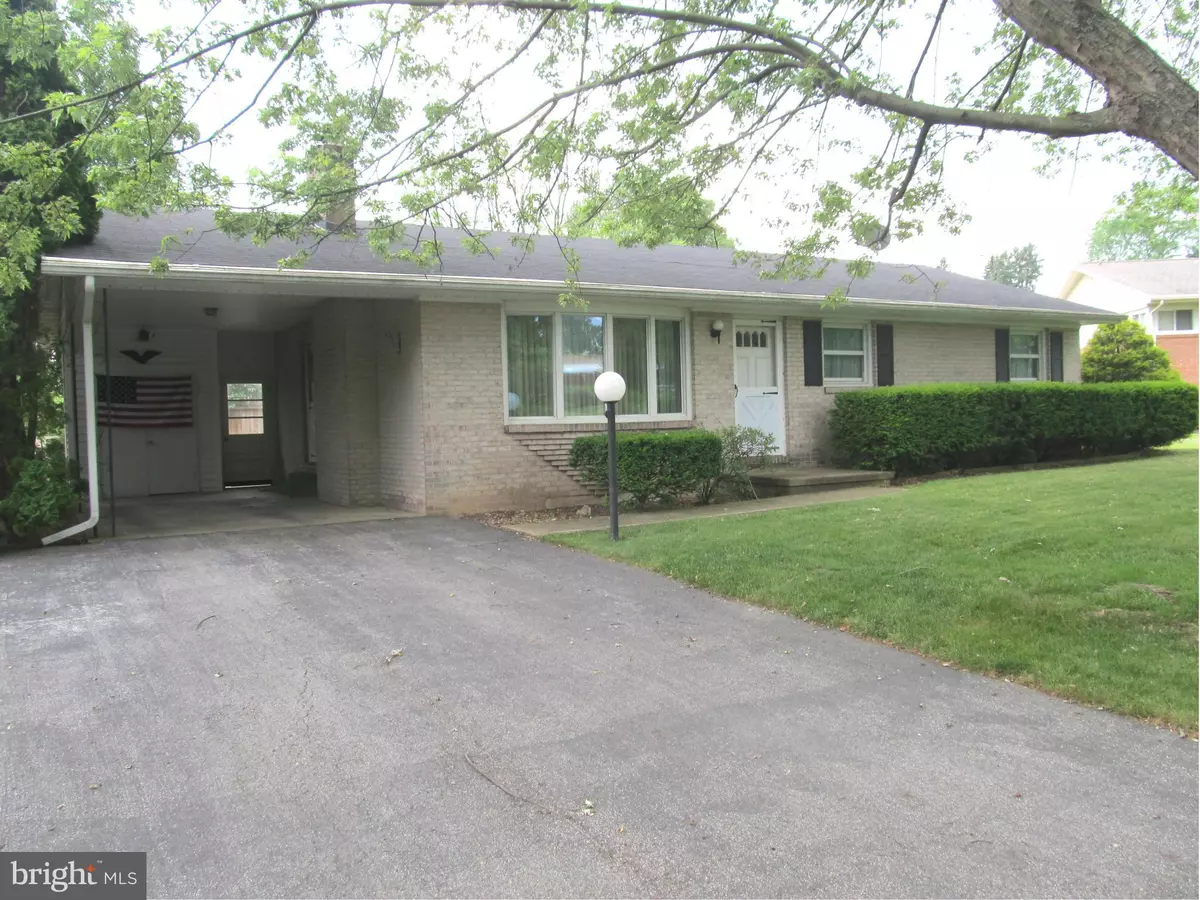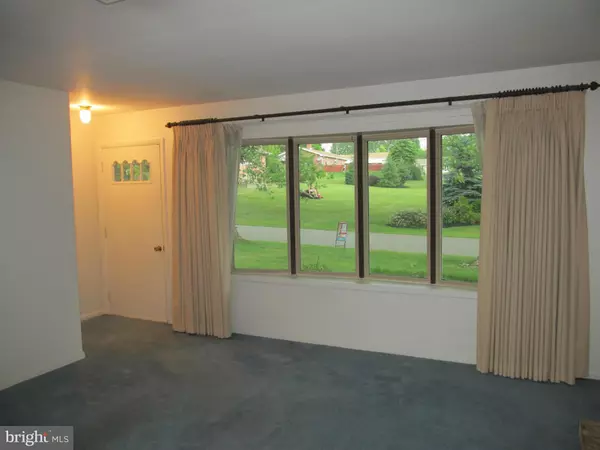$123,000
$139,900
12.1%For more information regarding the value of a property, please contact us for a free consultation.
3 Beds
1 Bath
1,759 SqFt
SOLD DATE : 10/30/2015
Key Details
Sold Price $123,000
Property Type Single Family Home
Sub Type Detached
Listing Status Sold
Purchase Type For Sale
Square Footage 1,759 sqft
Price per Sqft $69
Subdivision South Guilford Hills
MLS Listing ID 1000211503
Sold Date 10/30/15
Style Ranch/Rambler
Bedrooms 3
Full Baths 1
HOA Y/N N
Abv Grd Liv Area 1,161
Originating Board MRIS
Year Built 1968
Annual Tax Amount $2,358
Tax Year 2014
Lot Size 0.280 Acres
Acres 0.28
Property Description
ABSOLUTELY CHARMING 3 BEDROOM SINGLE LEVEL HOME WITH LOWER LEVEL 26X23 FAMILY ROOM AND BASEMENT WITH LAUNDRY. FORMAL LIVING ROOM WITH GAS FIREPLACE, FULLY EQUIPPED EAT-IN KITCHEN AND FORMAL DINING AREA, MASTER BEDROOM, CERAMIC TILE BATH. 1 CAR CARPORT, AND LOVELY LANDSCAPED LOT IN GREAT NEIGHBORHOOD NEAR ALL AMENITIES.
Location
State PA
County Franklin
Area Guilford Twp (14510)
Rooms
Other Rooms Living Room, Dining Room, Primary Bedroom, Bedroom 2, Bedroom 3, Kitchen, Family Room, Other
Basement Connecting Stairway, Full, Improved
Main Level Bedrooms 3
Interior
Interior Features Combination Kitchen/Dining, Kitchen - Table Space, Kitchen - Eat-In, Dining Area, Window Treatments
Hot Water Electric
Heating Heat Pump(s)
Cooling Heat Pump(s)
Fireplaces Number 1
Equipment Washer/Dryer Hookups Only, Oven/Range - Electric, Refrigerator, Microwave, Dishwasher
Fireplace Y
Appliance Washer/Dryer Hookups Only, Oven/Range - Electric, Refrigerator, Microwave, Dishwasher
Heat Source Electric
Exterior
Garage Spaces 1.0
Water Access N
Accessibility None
Total Parking Spaces 1
Garage N
Private Pool N
Building
Story 2
Sewer Public Sewer
Water Public
Architectural Style Ranch/Rambler
Level or Stories 2
Additional Building Above Grade, Below Grade
New Construction N
Others
Senior Community No
Tax ID 10-D05Q-101
Ownership Fee Simple
Special Listing Condition Standard
Read Less Info
Want to know what your home might be worth? Contact us for a FREE valuation!

Our team is ready to help you sell your home for the highest possible price ASAP

Bought with Timothy M Smith • Preferred Realty LLc
Making real estate simple, fun and easy for you!






