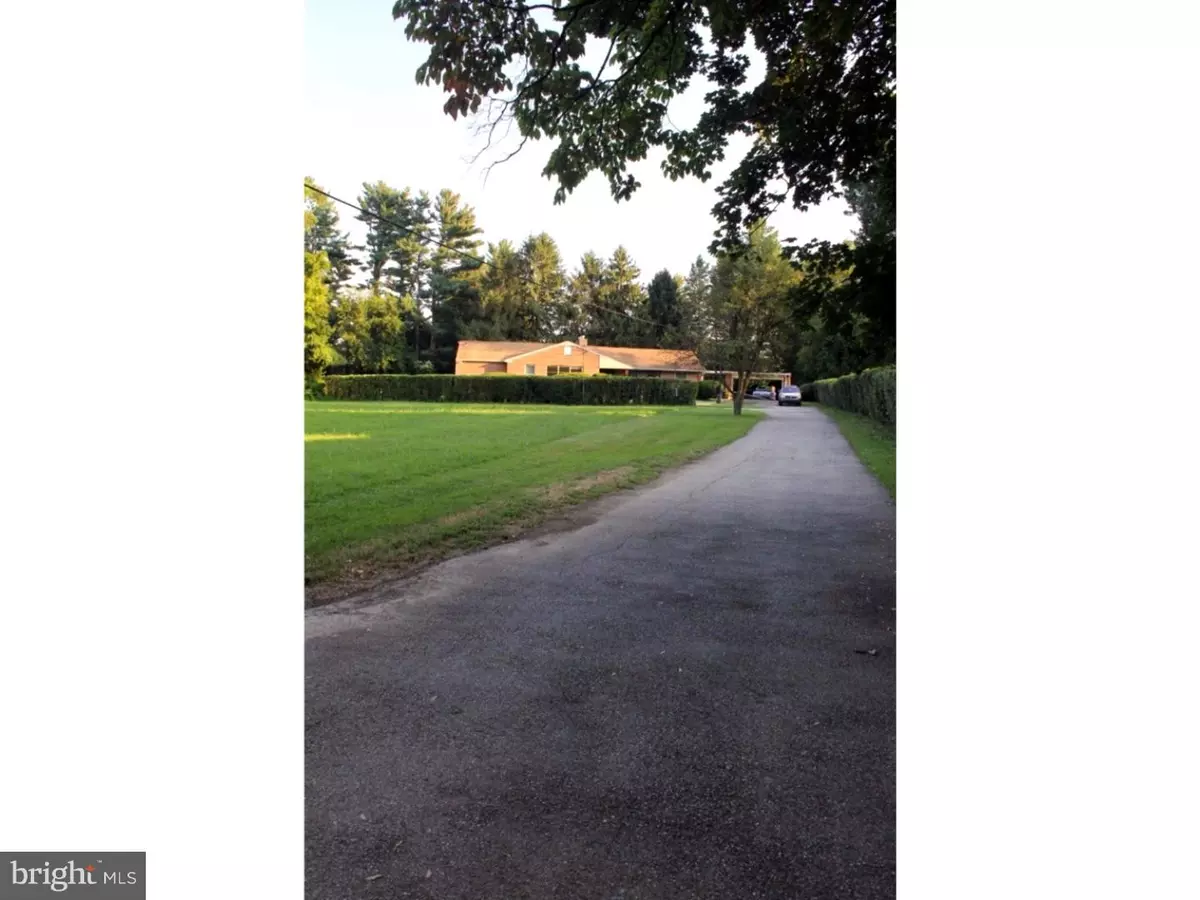$518,000
$550,000
5.8%For more information regarding the value of a property, please contact us for a free consultation.
3 Beds
3 Baths
2,495 SqFt
SOLD DATE : 02/25/2016
Key Details
Sold Price $518,000
Property Type Single Family Home
Sub Type Detached
Listing Status Sold
Purchase Type For Sale
Square Footage 2,495 sqft
Price per Sqft $207
Subdivision The Gladwyne
MLS Listing ID 1003468521
Sold Date 02/25/16
Style Ranch/Rambler
Bedrooms 3
Full Baths 2
Half Baths 1
HOA Y/N N
Abv Grd Liv Area 2,495
Originating Board TREND
Year Built 1962
Annual Tax Amount $9,656
Tax Year 2016
Lot Size 0.794 Acres
Acres 0.79
Lot Dimensions 0X0
Property Description
Mid-Century Modern Style is COMING BACK and it's right here in Penn Valley at an affordable price!! Long lane private driveway that provides a tree lined and private lot. This ranch style home is located on a level lot with many amenities: two fireplaces, picture window walls, built-in shelving, cathedral ceiling, slate floors, two furnaces & two central air conditioners. Location, location, location! Close to I-76, Manayunk, SEPTA trains to Center City and highly rated Lower Merion School District schools. This interior flag lot provides lots of privacy. Desirable one floor living. Expansive patio in backyard. Nicely manicured landscaping. Basement is large and ready to be finished.
Location
State PA
County Montgomery
Area Lower Merion Twp (10640)
Zoning R1
Rooms
Other Rooms Living Room, Dining Room, Primary Bedroom, Bedroom 2, Kitchen, Family Room, Bedroom 1, Laundry
Basement Full, Unfinished
Interior
Interior Features Primary Bath(s), Ceiling Fan(s), Stove - Wood, Stall Shower, Kitchen - Eat-In
Hot Water Electric
Heating Gas, Forced Air
Cooling Central A/C
Flooring Wood, Fully Carpeted, Vinyl, Tile/Brick, Stone
Fireplaces Number 2
Fireplaces Type Brick
Equipment Oven - Wall, Oven - Double, Dishwasher, Disposal
Fireplace Y
Appliance Oven - Wall, Oven - Double, Dishwasher, Disposal
Heat Source Natural Gas
Laundry Main Floor
Exterior
Exterior Feature Patio(s), Porch(es), Breezeway
Parking Features Garage Door Opener
Garage Spaces 2.0
Utilities Available Cable TV
Water Access N
Roof Type Shingle
Accessibility None
Porch Patio(s), Porch(es), Breezeway
Total Parking Spaces 2
Garage Y
Building
Lot Description Flag, Level, Open, Trees/Wooded, Front Yard, Rear Yard, SideYard(s)
Story 1
Foundation Brick/Mortar
Sewer Public Sewer
Water Public
Architectural Style Ranch/Rambler
Level or Stories 1
Additional Building Above Grade
Structure Type Cathedral Ceilings
New Construction N
Schools
Elementary Schools Belmont Hills
Middle Schools Welsh Valley
High Schools Harriton Senior
School District Lower Merion
Others
Tax ID 40-00-57360-002
Ownership Fee Simple
Security Features Security System
Acceptable Financing Conventional, VA, FHA 203(b)
Listing Terms Conventional, VA, FHA 203(b)
Financing Conventional,VA,FHA 203(b)
Read Less Info
Want to know what your home might be worth? Contact us for a FREE valuation!

Our team is ready to help you sell your home for the highest possible price ASAP

Bought with Daniel A Rothenberg • Promark Realty Group Ltd
Making real estate simple, fun and easy for you!






