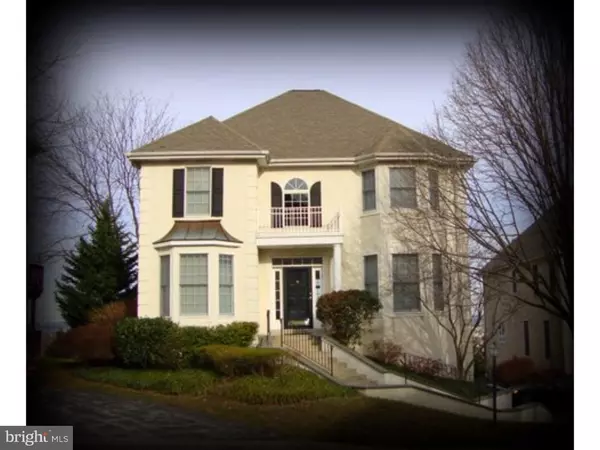$655,000
$690,000
5.1%For more information regarding the value of a property, please contact us for a free consultation.
4 Beds
4 Baths
1,470 Sqft Lot
SOLD DATE : 04/29/2016
Key Details
Sold Price $655,000
Property Type Single Family Home
Sub Type Detached
Listing Status Sold
Purchase Type For Sale
Subdivision Merion Hill
MLS Listing ID 1003471539
Sold Date 04/29/16
Style French
Bedrooms 4
Full Baths 3
Half Baths 1
HOA Fees $245/mo
HOA Y/N Y
Originating Board TREND
Year Built 1999
Annual Tax Amount $8,975
Tax Year 2016
Lot Size 1,470 Sqft
Acres 0.03
Lot Dimensions 35 X 42
Property Description
Best view in Merion Hill! Don't miss this stunning better than new, "Gladwyne Model"! This beautifully maintained & upgraded home offers an open floor-plan, convenient for everyday living & entertaining. Cherry hardwood floors, Butler's Pantry with wet bar, guest powder room, Granite kitchen open to Family room with fireplace & doors to the large private deck with panoramic views. The 2nd floor offers 3 spacious bedrooms, including the master suite with trey ceiling, sitting area, 2 walk-in closets, luxurious bath with his & her vanities, whirlpool tub & separate stall shower...plus 2 additional bedrooms, hall bath & 2nd floor laundry. The walk-out lower level boasts a spacious deck, office, entertainment bar, bedroom #4, full bath & entrance to the 2 car garage. This home was enlarged & fully upgraded when it was built. Wired for sound throughout, 2 zoned heat & Air & outdoor irrigation system. Merion Hill is most conveniently located just minutes to all major roadways, King of Prussia, Center City & Philadelphia International Airport. Easy living, with all lawn care & snow removal taken care of by the homeowners association!
Location
State PA
County Montgomery
Area West Conshohocken Boro (10624)
Zoning R1
Rooms
Other Rooms Living Room, Dining Room, Primary Bedroom, Bedroom 2, Bedroom 3, Kitchen, Family Room, Bedroom 1, Laundry
Basement Full, Outside Entrance, Fully Finished
Interior
Interior Features Primary Bath(s), Kitchen - Island, Butlers Pantry, Sprinkler System, Wet/Dry Bar, Stall Shower, Dining Area
Hot Water Natural Gas
Heating Gas
Cooling Central A/C
Flooring Wood, Fully Carpeted
Fireplaces Number 1
Equipment Built-In Range, Oven - Double, Oven - Self Cleaning, Dishwasher, Refrigerator, Disposal, Built-In Microwave
Fireplace Y
Appliance Built-In Range, Oven - Double, Oven - Self Cleaning, Dishwasher, Refrigerator, Disposal, Built-In Microwave
Heat Source Natural Gas
Laundry Upper Floor
Exterior
Exterior Feature Deck(s)
Garage Inside Access
Garage Spaces 2.0
Utilities Available Cable TV
Waterfront N
Water Access N
Roof Type Shingle
Accessibility None
Porch Deck(s)
Parking Type Driveway, Attached Garage, Other
Attached Garage 2
Total Parking Spaces 2
Garage Y
Building
Lot Description Rear Yard
Story 2
Sewer Public Sewer
Water Public
Architectural Style French
Level or Stories 2
New Construction N
Schools
Middle Schools Upper Merion
High Schools Upper Merion
School District Upper Merion Area
Others
HOA Fee Include Common Area Maintenance,Lawn Maintenance,Snow Removal
Senior Community No
Tax ID 24-00-00033-258
Ownership Fee Simple
Security Features Security System
Read Less Info
Want to know what your home might be worth? Contact us for a FREE valuation!

Our team is ready to help you sell your home for the highest possible price ASAP

Bought with Robin R. Gordon • BHHS Fox & Roach - Haverford Sales Office

Making real estate simple, fun and easy for you!






