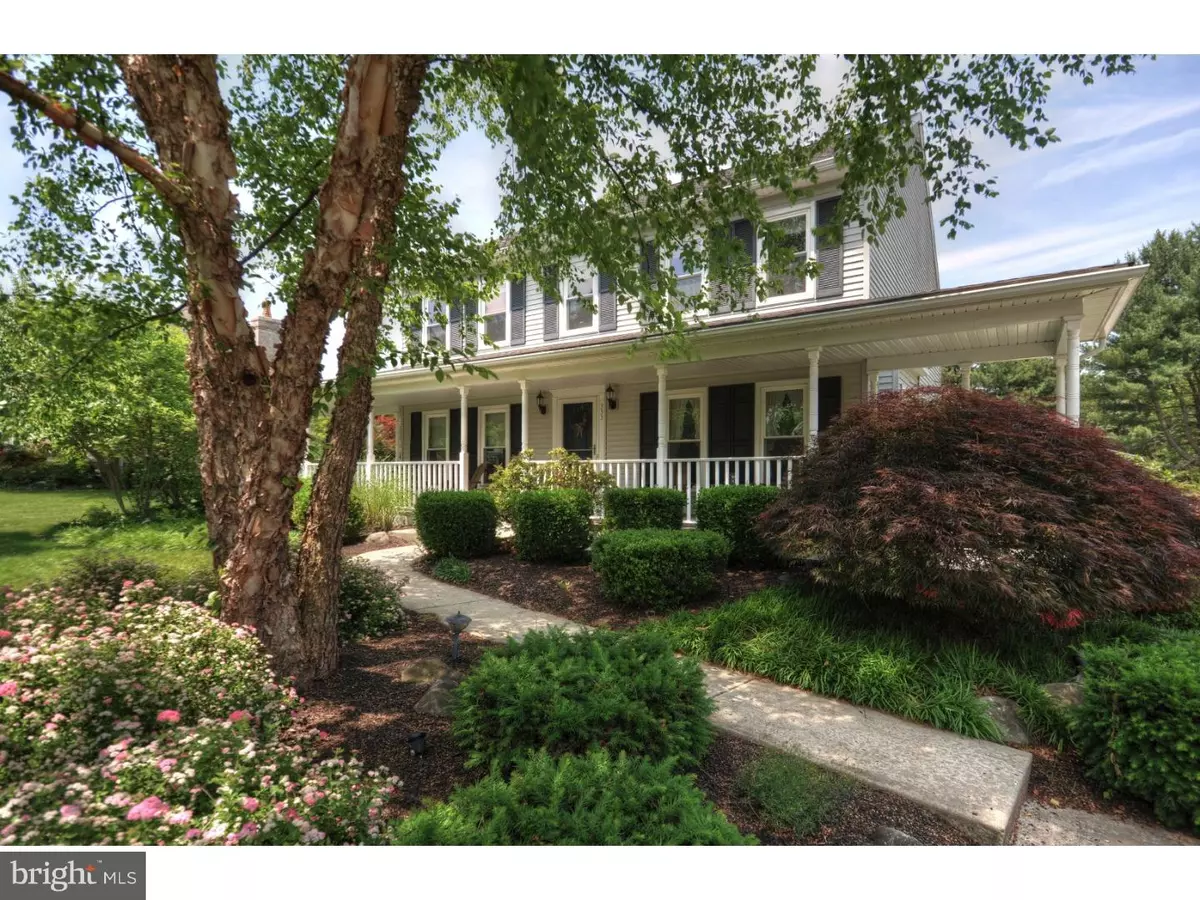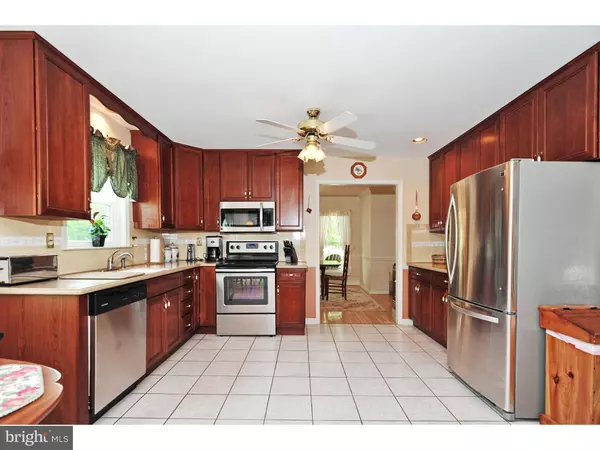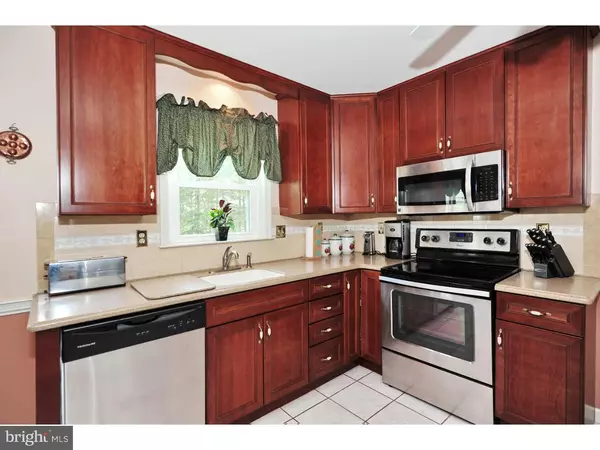$492,500
$495,000
0.5%For more information regarding the value of a property, please contact us for a free consultation.
5 Beds
5 Baths
3,651 SqFt
SOLD DATE : 09/07/2016
Key Details
Sold Price $492,500
Property Type Single Family Home
Sub Type Detached
Listing Status Sold
Purchase Type For Sale
Square Footage 3,651 sqft
Price per Sqft $134
Subdivision Sunset Meadows
MLS Listing ID 1003477957
Sold Date 09/07/16
Style Colonial
Bedrooms 5
Full Baths 4
Half Baths 1
HOA Y/N N
Abv Grd Liv Area 3,651
Originating Board TREND
Year Built 1994
Annual Tax Amount $8,794
Tax Year 2016
Lot Size 0.689 Acres
Acres 0.69
Lot Dimensions 194
Property Description
Lovely, unique home in highly desirable neighborhood! This home's in-law suite, added in 2008 and designed by local architect, Mark Wallace, integrates well with the style and character of the original 4 Bedroom, 2.5 bath house. The kitchen, 2 full baths and powder room in the main house were remodeled in 2010; in 2014 new stainless steel appliances were installed in the main kitchen. The main house also includes a spacious family room, a large master bedroom and bath along with 3 additional sizable bedrooms and a hall bath. The in-law suite offers occupants a thoughtfully designed and ADA compliant living space ? perfect for parents moving in, an adult son or daughter moving back home, or an au pair. It has its own separate entrance, consists of a living room, dining area, kitchen, bedroom and full bath. Both the main house and the in-law suite have finished basement recreation rooms with a full lower level bath. The transition space connecting the in-law space to the original house is a bright, inviting sun room, which can be utilized in a number of ways. The exterior of the house features a wraparound porch, side yard deck, a level fenced back yard, and delightful professional landscaping which enhances the curb appeal of the home. This home has been lovingly cared for and meticulously maintained by the owners and can easily accommodate your family's need for additional space. Make your appointment today; you won't be disappointed.
Location
State PA
County Montgomery
Area Trappe Boro (10623)
Zoning R1
Rooms
Other Rooms Living Room, Dining Room, Primary Bedroom, Bedroom 2, Bedroom 3, Kitchen, Family Room, Bedroom 1, In-Law/auPair/Suite, Laundry, Other, Attic
Basement Full, Fully Finished
Interior
Interior Features Primary Bath(s), Butlers Pantry, Skylight(s), Ceiling Fan(s), Kitchen - Eat-In
Hot Water Natural Gas
Heating Gas, Forced Air
Cooling Central A/C
Flooring Wood, Fully Carpeted, Tile/Brick
Fireplaces Number 1
Equipment Oven - Self Cleaning, Dishwasher, Energy Efficient Appliances
Fireplace Y
Window Features Energy Efficient
Appliance Oven - Self Cleaning, Dishwasher, Energy Efficient Appliances
Heat Source Natural Gas
Laundry Main Floor
Exterior
Exterior Feature Deck(s), Porch(es)
Parking Features Inside Access, Garage Door Opener
Garage Spaces 5.0
Utilities Available Cable TV
Water Access N
Roof Type Shingle
Accessibility Mobility Improvements
Porch Deck(s), Porch(es)
Attached Garage 2
Total Parking Spaces 5
Garage Y
Building
Lot Description Level, Front Yard, Rear Yard, SideYard(s)
Story 2
Sewer Public Sewer
Water Public
Architectural Style Colonial
Level or Stories 2
Additional Building Above Grade
Structure Type Cathedral Ceilings
New Construction N
Schools
School District Perkiomen Valley
Others
Senior Community No
Tax ID 23-00-00881-644
Ownership Fee Simple
Read Less Info
Want to know what your home might be worth? Contact us for a FREE valuation!

Our team is ready to help you sell your home for the highest possible price ASAP

Bought with Richard Bordelon • Keller Williams Real Estate-Montgomeryville
Making real estate simple, fun and easy for you!






