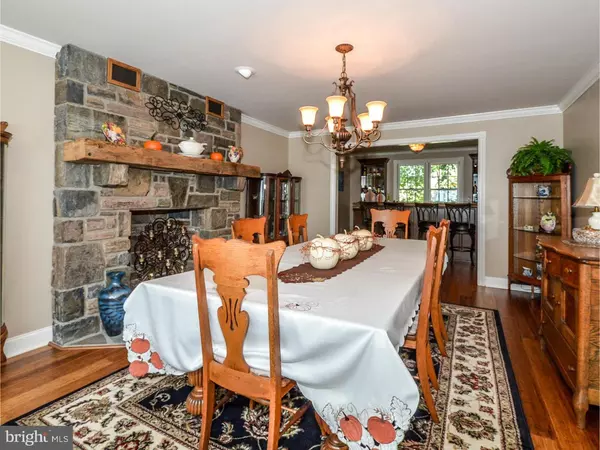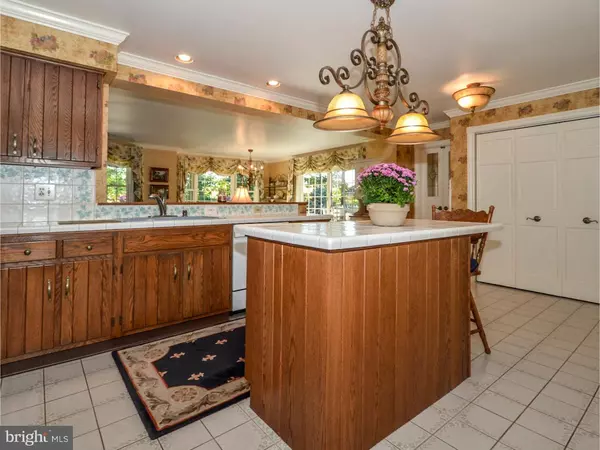$455,000
$464,900
2.1%For more information regarding the value of a property, please contact us for a free consultation.
4 Beds
3 Baths
3,004 SqFt
SOLD DATE : 03/17/2017
Key Details
Sold Price $455,000
Property Type Single Family Home
Sub Type Detached
Listing Status Sold
Purchase Type For Sale
Square Footage 3,004 sqft
Price per Sqft $151
Subdivision None Available
MLS Listing ID 1003480857
Sold Date 03/17/17
Style Colonial
Bedrooms 4
Full Baths 2
Half Baths 1
HOA Y/N N
Abv Grd Liv Area 2,626
Originating Board TREND
Year Built 1978
Annual Tax Amount $7,320
Tax Year 2017
Lot Size 1.522 Acres
Acres 1.52
Lot Dimensions 233
Property Description
Welcome home to this stunning colonial nestled on over one-and-a half acres in beautiful Franconia Township! This home is everything you've been dreaming of including gorgeous outdoor space and an elegant yet inviting interior. The stone front and redwood siding welcomes you into the front foyer entryway. The formal living room featuring hardwood floors and wall to wall built in's make this room perfect for a home office/ study/ library. The entire home is appointed with beautiful custom crown molding. The large formal dining room, also with hardwood flooring, boasts a floor to ceiling stone fireplace awaiting the addition of a wood stove. Imagine yourself entertaining for the holidays as this room flows beautifully into the first floor bonus room currently utilized as a bar/tavern area. This room could be your additional office, craft room or media room as it leads directly into the open concept kitchen. The eat-in kitchen offers a center island, and is completely open to the family room which has a porcelain wood stove perfect for chilly evenings. The family room and breakfast area are surrounded by windows allowing you to fully enjoy the outdoor space and beautiful wrap around terrace. Downstairs the basement is partially finished and includes yet another porcelain wood stove. This space will be great for entertaining and watching the big game with family and friends! Upstairs the main feature of the second floor is the completely remodeled master suite. The master bedroom is large and has a walk in closet, and newer wall to wall carpeting. The "spa-like" master bathroom with it's Tuscan theme offers tile flooring, a double sink and center vanity area, built it decorative shelf, and a walk in shower with five shower-heads for the ultimate in luxury! Two of the three additional bedrooms also feature newer wall to wall carpeting but also have beautiful custom built-in shelving and desk areas. The fourth bedroom offers two complete walk in closets. The outdoor space of this home offers a luxurious blue stone wrap around terrace complete with a knee wall, and off of the terrace is the courtyard with a built in fire pit. The large cottage style shed has a separate room that can be used as an office or workout room, and also has a walk up attic for added storage. If that weren't enough, cross over the wood bridge to your very own gazebo where you can sit, unwind and enjoy the cool autumn breezes. You are sure to be impressed!
Location
State PA
County Montgomery
Area Franconia Twp (10634)
Zoning RR
Rooms
Other Rooms Living Room, Dining Room, Primary Bedroom, Bedroom 2, Bedroom 3, Kitchen, Family Room, Bedroom 1, Other, Attic
Basement Full
Interior
Interior Features Primary Bath(s), Kitchen - Island, Butlers Pantry, Ceiling Fan(s), Wood Stove, Central Vacuum, Stall Shower, Kitchen - Eat-In
Hot Water Electric
Heating Electric, Radiant
Cooling Central A/C
Flooring Wood, Fully Carpeted, Tile/Brick
Fireplaces Type Stone
Equipment Built-In Range, Oven - Self Cleaning, Dishwasher, Built-In Microwave
Fireplace N
Window Features Bay/Bow,Energy Efficient
Appliance Built-In Range, Oven - Self Cleaning, Dishwasher, Built-In Microwave
Heat Source Electric
Laundry Main Floor
Exterior
Exterior Feature Patio(s)
Garage Spaces 5.0
Utilities Available Cable TV
Water Access N
Roof Type Shingle
Accessibility None
Porch Patio(s)
Attached Garage 2
Total Parking Spaces 5
Garage Y
Building
Story 2
Foundation Brick/Mortar
Sewer On Site Septic
Water Well
Architectural Style Colonial
Level or Stories 2
Additional Building Above Grade, Below Grade
New Construction N
Schools
Elementary Schools Vernfield
School District Souderton Area
Others
Senior Community No
Tax ID 34-00-01397-009
Ownership Fee Simple
Acceptable Financing Conventional, VA, FHA 203(b)
Listing Terms Conventional, VA, FHA 203(b)
Financing Conventional,VA,FHA 203(b)
Read Less Info
Want to know what your home might be worth? Contact us for a FREE valuation!

Our team is ready to help you sell your home for the highest possible price ASAP

Bought with Randal W Hughes • BHHS Fox & Roach - Center Valley
Making real estate simple, fun and easy for you!






