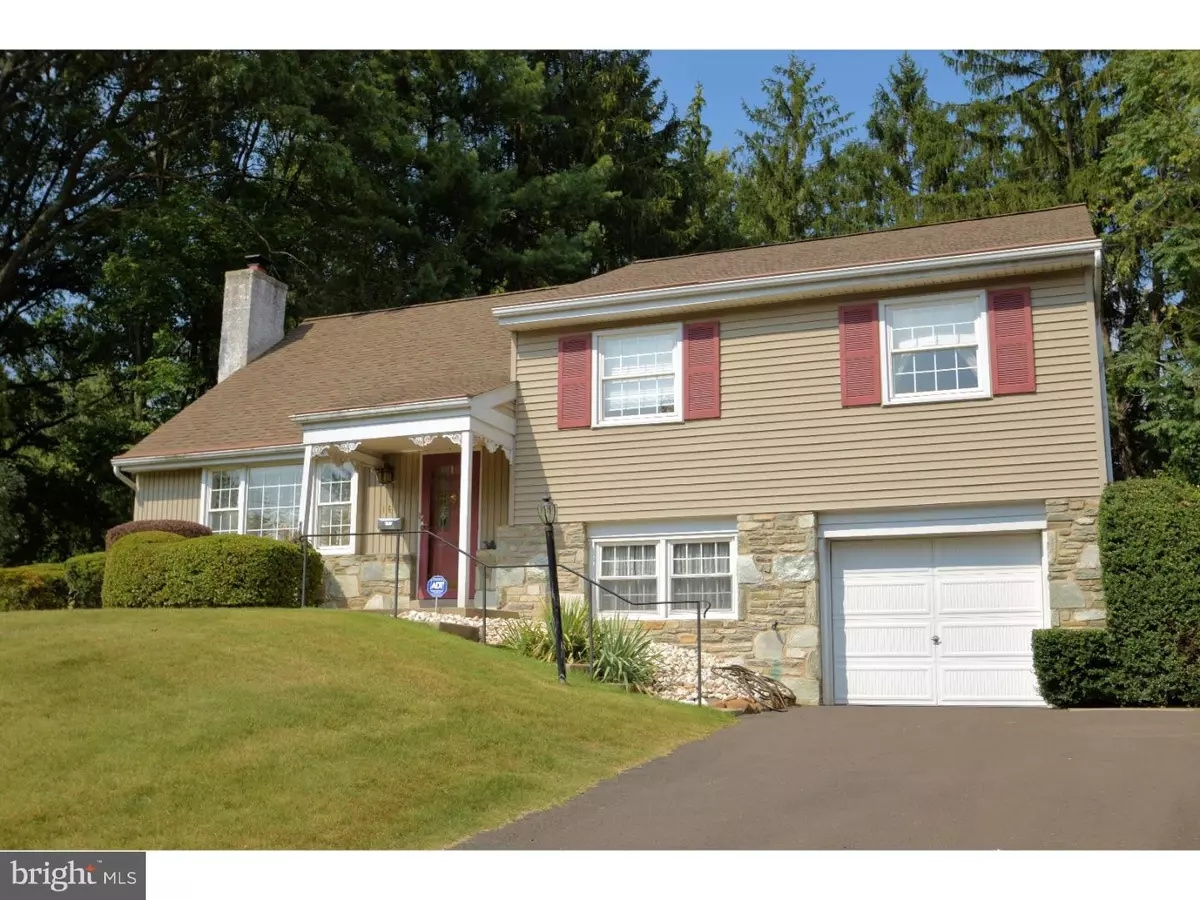$325,000
$375,000
13.3%For more information regarding the value of a property, please contact us for a free consultation.
4 Beds
3 Baths
2,562 SqFt
SOLD DATE : 12/19/2016
Key Details
Sold Price $325,000
Property Type Single Family Home
Sub Type Detached
Listing Status Sold
Purchase Type For Sale
Square Footage 2,562 sqft
Price per Sqft $126
Subdivision Aidenn Lair
MLS Listing ID 1003486929
Sold Date 12/19/16
Style Colonial,Split Level
Bedrooms 4
Full Baths 2
Half Baths 1
HOA Y/N N
Abv Grd Liv Area 2,562
Originating Board TREND
Year Built 1964
Annual Tax Amount $8,370
Tax Year 2016
Lot Size 0.468 Acres
Acres 0.47
Lot Dimensions 93
Property Description
Huge price reduction & now priced below market for a quick sale! Instant equity in your new home. Wow! This 4 bedroom 2.5 bath split level home is one of a kind. Let's start with a fabulous location, a gourmet kitchen w/Granite C/Tops along a Viking range and tile flooring, a 4 person Jacuzzi in your family room (18 x 22), 2 fireplaces & an in-ground pool (Constructed by Anthony). The master bedroom is well sized with its own bathroom and walk-in closet and the other 3 bedrooms share a full hallway bath. The lower level currently is set up as a den but could easily become an office or playroom. This home is built for entertainment & has over 2500 square feet of living space. This home is aggressively priced based on the minor cosmetics needed. FYI-There is hardwood flooring under the carpets except for the family room. Some added notes- Upper Dublin School District- One owner- Home inspection completed- 60 days settlement obtainable- Close to Route 309, Pa Turnpike and Route 611. Credit of $600.00 dollars give for Jacuzzi cover at settlement. Welcome HOME!
Location
State PA
County Montgomery
Area Upper Dublin Twp (10654)
Zoning A1
Rooms
Other Rooms Living Room, Dining Room, Primary Bedroom, Bedroom 2, Bedroom 3, Kitchen, Family Room, Bedroom 1, Laundry, Other, Attic
Basement Partial, Outside Entrance
Interior
Interior Features Primary Bath(s), Skylight(s), WhirlPool/HotTub, Stall Shower, Breakfast Area
Hot Water Natural Gas
Heating Gas, Forced Air
Cooling Central A/C, Wall Unit
Flooring Fully Carpeted, Tile/Brick
Fireplaces Number 2
Equipment Built-In Range, Oven - Self Cleaning, Dishwasher, Refrigerator, Disposal
Fireplace Y
Window Features Energy Efficient
Appliance Built-In Range, Oven - Self Cleaning, Dishwasher, Refrigerator, Disposal
Heat Source Natural Gas
Laundry Lower Floor
Exterior
Parking Features Inside Access, Garage Door Opener
Garage Spaces 4.0
Fence Other
Pool In Ground
Utilities Available Cable TV
Water Access N
Roof Type Shingle
Accessibility None
Attached Garage 1
Total Parking Spaces 4
Garage Y
Building
Story Other
Sewer Public Sewer
Water Public
Architectural Style Colonial, Split Level
Level or Stories Other
Additional Building Above Grade
New Construction N
Schools
School District Upper Dublin
Others
Senior Community No
Tax ID 54-00-03904-002
Ownership Fee Simple
Security Features Security System
Acceptable Financing Conventional, VA, FHA 203(b)
Listing Terms Conventional, VA, FHA 203(b)
Financing Conventional,VA,FHA 203(b)
Read Less Info
Want to know what your home might be worth? Contact us for a FREE valuation!

Our team is ready to help you sell your home for the highest possible price ASAP

Bought with Stuart G Frey • RE/MAX Action Realty-Horsham

Making real estate simple, fun and easy for you!






