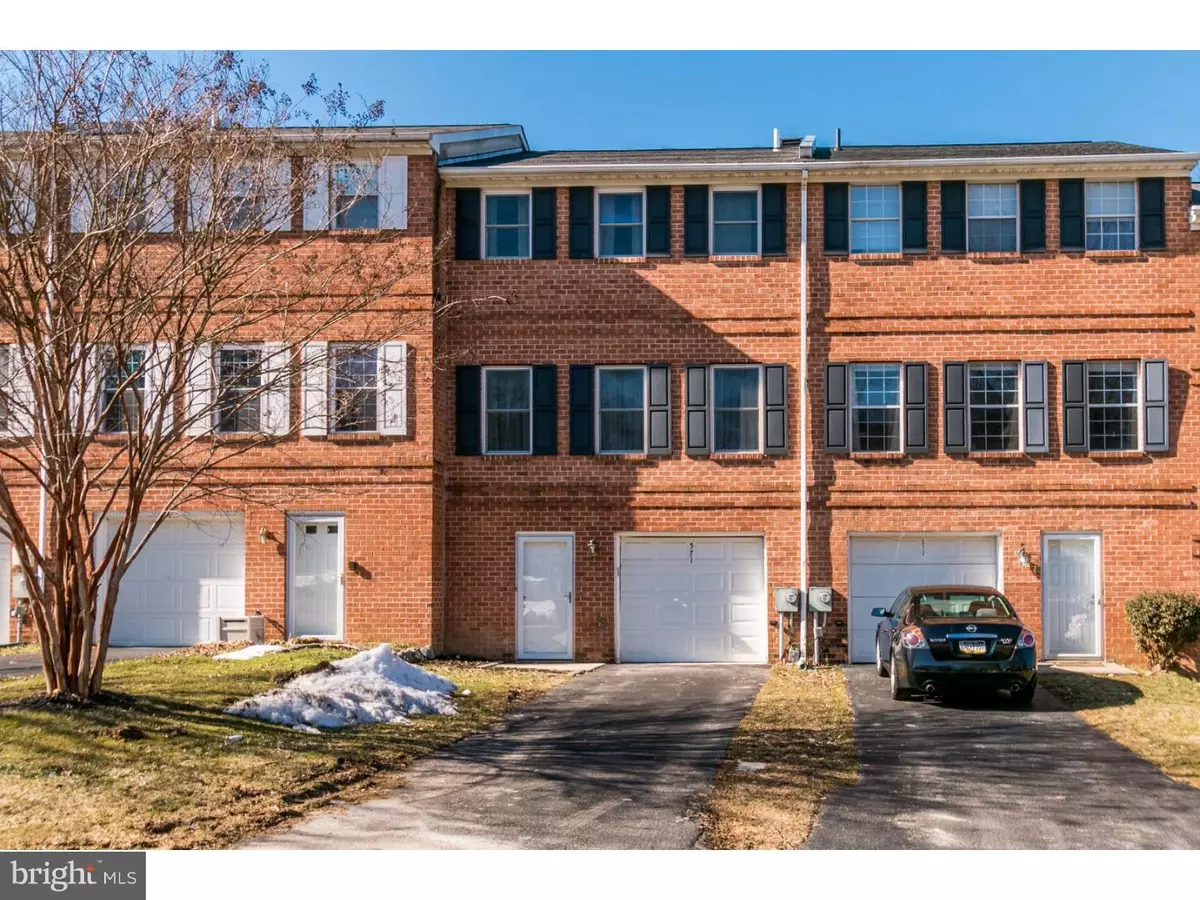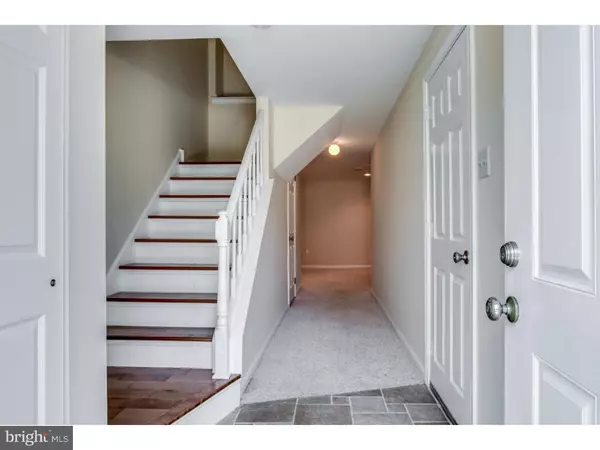$255,000
$259,900
1.9%For more information regarding the value of a property, please contact us for a free consultation.
3 Beds
3 Baths
2,300 Sqft Lot
SOLD DATE : 04/14/2016
Key Details
Sold Price $255,000
Property Type Townhouse
Sub Type Interior Row/Townhouse
Listing Status Sold
Purchase Type For Sale
Subdivision Coventry Village
MLS Listing ID 1003573101
Sold Date 04/14/16
Style Colonial
Bedrooms 3
Full Baths 2
Half Baths 1
HOA Fees $59/qua
HOA Y/N Y
Originating Board TREND
Year Built 1984
Annual Tax Amount $2,781
Tax Year 2016
Lot Size 2,300 Sqft
Acres 0.05
Lot Dimensions 0 X 0
Property Description
Outstanding Coventry Village brick front 3 Bedroom, 2 1/2 townhouse with fresh paint, new carpet, replacement windows & updated kitchen & bathrooms. Don't hesitate because this home is a standout from top to bottom. The tile floor entry with garage access leads you to the refinished entry level family room with fireplace & great lighting. The main living area includes an upscale, renovated kitchen, tremendous cabinet space, tile floor and breakfast bar. A large dining area with hardwood floors and updated sliders leads you to the spacious new (2014) deck with steps to rear yard area. The bright living room also with hardwood floors and HDMI wiring. All three bedrooms are located on the 3rd level and include a master with renovated, upscale bathroom & walk-in closet and two additional bedrooms that share renovated hall bathroom. New carpet also updates the 3rd level. Energy efficient Pella replacement windows throughout the home and rear slider all added in 2005. You will find fresh paint so there is nothing to do here but move in and enjoy! Convenient Westtown Township location minutes to historic West Chester Borough & Route 202, convenient to King of Prussia, Wilmington & Philly.
Location
State PA
County Chester
Area Westtown Twp (10367)
Zoning MU
Rooms
Other Rooms Living Room, Dining Room, Primary Bedroom, Bedroom 2, Kitchen, Family Room, Bedroom 1, Laundry, Attic
Interior
Interior Features Primary Bath(s), Butlers Pantry, Ceiling Fan(s), Wet/Dry Bar, Stall Shower, Breakfast Area
Hot Water Electric
Heating Electric, Heat Pump - Electric BackUp, Forced Air
Cooling Central A/C
Flooring Wood, Fully Carpeted, Tile/Brick
Fireplaces Number 1
Equipment Built-In Range, Oven - Self Cleaning, Dishwasher, Refrigerator, Disposal, Built-In Microwave
Fireplace Y
Appliance Built-In Range, Oven - Self Cleaning, Dishwasher, Refrigerator, Disposal, Built-In Microwave
Heat Source Electric
Laundry Main Floor
Exterior
Exterior Feature Deck(s)
Parking Features Inside Access, Garage Door Opener
Garage Spaces 3.0
Utilities Available Cable TV
Water Access N
Roof Type Pitched,Shingle
Accessibility None
Porch Deck(s)
Attached Garage 1
Total Parking Spaces 3
Garage Y
Building
Lot Description Level, Open
Story 2
Foundation Concrete Perimeter
Sewer Public Sewer
Water Public
Architectural Style Colonial
Level or Stories 2
New Construction N
Schools
Elementary Schools Sarah W. Starkweather
Middle Schools Stetson
High Schools West Chester Bayard Rustin
School District West Chester Area
Others
Pets Allowed Y
HOA Fee Include Common Area Maintenance
Senior Community No
Tax ID 67-04C-0115
Ownership Fee Simple
Acceptable Financing Conventional
Listing Terms Conventional
Financing Conventional
Pets Allowed Case by Case Basis
Read Less Info
Want to know what your home might be worth? Contact us for a FREE valuation!

Our team is ready to help you sell your home for the highest possible price ASAP

Bought with Brad R Moore • KW Greater West Chester
Making real estate simple, fun and easy for you!






