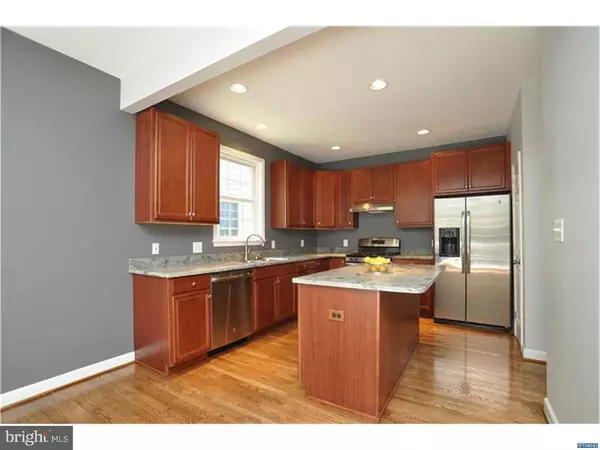$315,000
$319,900
1.5%For more information regarding the value of a property, please contact us for a free consultation.
3 Beds
3 Baths
1,742 Sqft Lot
SOLD DATE : 09/12/2016
Key Details
Sold Price $315,000
Property Type Single Family Home
Sub Type Detached
Listing Status Sold
Purchase Type For Sale
Subdivision Hartefeld
MLS Listing ID 1003576333
Sold Date 09/12/16
Style Colonial,Traditional
Bedrooms 3
Full Baths 2
Half Baths 1
HOA Fees $229/qua
HOA Y/N Y
Originating Board TREND
Year Built 2003
Annual Tax Amount $5,754
Tax Year 2016
Lot Size 1,742 Sqft
Acres 0.04
Lot Dimensions 0X0
Property Description
Nestled in the award-winning golf community of Hartefeld, this harmoniously situated home exhibits wonderful curb appeal and is situated on a premium lot overlooking woods and a stream. The floor plan is open, light and bright. The entire home has been freshly painted, has refinished hardwood floors and new carpeting throughout. Whether preparing a meal for yourself or guests, the large eat-in kitchen is a dream to work in with 42" cabinetry, hardwood flooring, new stainless steel appliances, leathered quartz countertops, and sliding glass door to the expansive deck with incredibly private views. The formal living room and family room share a two-sided fireplace and the formal dining room is framed by two columns. The appeal of this home continues upstairs with a spacious master suite complete with large walk-in closet and full bath with new quartz countertops and corner soaking tub. Two additional bedrooms, both generously sized, share an updated hall bath. The walk-out lower level with rough in for full bath could be finished for additional living space or left unfinished for storage needs. The community pool, tennis courts, clubhouse, fitness center, restaurant and more are at your disposal in this popular golf community! The HOA takes care of lawn maintenance, snow removal and all common grounds maintenance. Perfect for a busy lifestyle...elegant and carefree living at its best!
Location
State PA
County Chester
Area New Garden Twp (10360)
Zoning R1
Rooms
Other Rooms Living Room, Dining Room, Primary Bedroom, Bedroom 2, Kitchen, Family Room, Bedroom 1, Attic
Basement Full, Unfinished, Outside Entrance
Interior
Interior Features Primary Bath(s), Kitchen - Island, Butlers Pantry, Ceiling Fan(s), Kitchen - Eat-In
Hot Water Natural Gas
Heating Gas, Forced Air
Cooling Central A/C
Flooring Wood, Fully Carpeted, Tile/Brick
Fireplaces Number 1
Fireplaces Type Gas/Propane
Equipment Built-In Range, Dishwasher, Disposal
Fireplace Y
Appliance Built-In Range, Dishwasher, Disposal
Heat Source Natural Gas
Laundry Main Floor
Exterior
Exterior Feature Deck(s), Porch(es)
Garage Inside Access, Garage Door Opener
Garage Spaces 5.0
Amenities Available Swimming Pool, Tennis Courts, Club House
Waterfront N
Water Access N
Roof Type Pitched,Shingle
Accessibility None
Porch Deck(s), Porch(es)
Parking Type On Street, Driveway, Attached Garage, Other
Attached Garage 2
Total Parking Spaces 5
Garage Y
Building
Lot Description Front Yard, Rear Yard
Story 2
Foundation Concrete Perimeter
Sewer Public Sewer
Water Public
Architectural Style Colonial, Traditional
Level or Stories 2
Structure Type Cathedral Ceilings,9'+ Ceilings,High
New Construction N
Schools
Elementary Schools New Garden
Middle Schools Kennett
High Schools Kennett
School District Kennett Consolidated
Others
HOA Fee Include Pool(s),Common Area Maintenance,Lawn Maintenance,Snow Removal
Senior Community No
Tax ID 60040444
Ownership Fee Simple
Acceptable Financing Conventional
Listing Terms Conventional
Financing Conventional
Read Less Info
Want to know what your home might be worth? Contact us for a FREE valuation!

Our team is ready to help you sell your home for the highest possible price ASAP

Bought with Shelby P Charles • BHHS Fox & Roach-Media

Making real estate simple, fun and easy for you!






