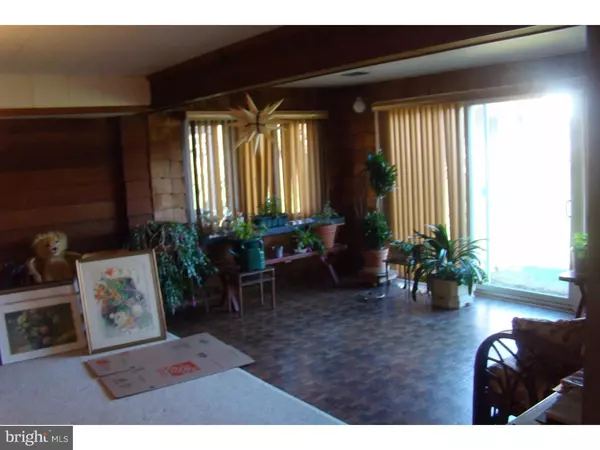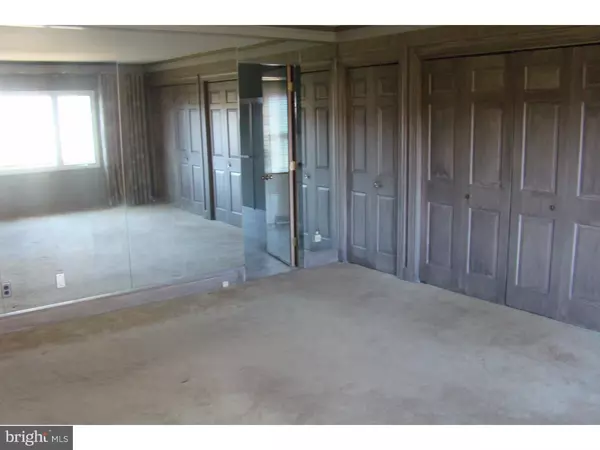$360,000
$360,000
For more information regarding the value of a property, please contact us for a free consultation.
3 Beds
3 Baths
2,457 Sqft Lot
SOLD DATE : 05/30/2017
Key Details
Sold Price $360,000
Property Type Single Family Home
Sub Type Twin/Semi-Detached
Listing Status Sold
Purchase Type For Sale
Subdivision Radley Run Mews
MLS Listing ID 1003579085
Sold Date 05/30/17
Style Traditional,Raised Ranch/Rambler
Bedrooms 3
Full Baths 3
HOA Fees $220/mo
HOA Y/N Y
Originating Board TREND
Year Built 1970
Annual Tax Amount $5,011
Tax Year 2017
Lot Size 2,457 Sqft
Acres 0.06
Lot Dimensions 0X0
Property Description
Sought after location in the Mews of Radley Run. This is the largest model in the community with attached two car garage. Entry foyer, large living room with fireplace, sliders to entertainment deck, formal dining room with sliders to entertainment deck. Eat-in kitchen, updated hall bathroom, master bedroom with updated bath, third bedroom currently used as an office with fireplace, access to outside entertainment deck. Finished walk-out lower level with rec room and separate room currently used as artist studio, full bath. Replacement windows, new cedar shake roof installed and exterior painted in last 2 years, a lot of house for the money. Photos do not depict the inside of the home. Owner just vacated, still a lot of clutter to remove. One time $500 capital contribution, $220/month covers exterior lawn maintenance, snow removal, and community sewer.
Location
State PA
County Chester
Area East Bradford Twp (10351)
Zoning R3
Rooms
Other Rooms Living Room, Dining Room, Primary Bedroom, Bedroom 2, Kitchen, Family Room, Bedroom 1, Other, Attic
Basement Full, Fully Finished
Interior
Interior Features Primary Bath(s), Kitchen - Eat-In
Hot Water Electric
Heating Heat Pump - Electric BackUp, Forced Air
Cooling Central A/C
Flooring Wood
Fireplaces Number 2
Equipment Oven - Self Cleaning, Dishwasher, Disposal
Fireplace Y
Window Features Replacement
Appliance Oven - Self Cleaning, Dishwasher, Disposal
Laundry Basement
Exterior
Exterior Feature Deck(s)
Garage Spaces 4.0
Utilities Available Cable TV
View Y/N Y
Water Access N
View Golf Course
Roof Type Wood
Accessibility None
Porch Deck(s)
Attached Garage 2
Total Parking Spaces 4
Garage Y
Building
Foundation Brick/Mortar
Sewer Community Septic Tank, Private Septic Tank
Water Public
Architectural Style Traditional, Raised Ranch/Rambler
New Construction N
Schools
Elementary Schools Sarah W. Starkweather
Middle Schools Stetson
High Schools West Chester Bayard Rustin
School District West Chester Area
Others
HOA Fee Include Common Area Maintenance,Lawn Maintenance,Snow Removal,Sewer,Insurance,All Ground Fee
Senior Community No
Tax ID 51-07Q-0026
Ownership Fee Simple
Acceptable Financing Conventional, VA, FHA 203(b)
Listing Terms Conventional, VA, FHA 203(b)
Financing Conventional,VA,FHA 203(b)
Read Less Info
Want to know what your home might be worth? Contact us for a FREE valuation!

Our team is ready to help you sell your home for the highest possible price ASAP

Bought with Jill F Barbera • Keller Williams Real Estate-Blue Bell
Making real estate simple, fun and easy for you!






