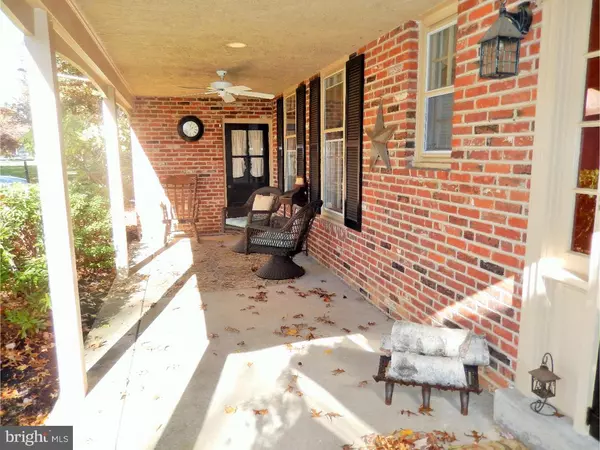$740,000
$775,000
4.5%For more information regarding the value of a property, please contact us for a free consultation.
4 Beds
4 Baths
3,000 SqFt
SOLD DATE : 02/24/2017
Key Details
Sold Price $740,000
Property Type Single Family Home
Sub Type Detached
Listing Status Sold
Purchase Type For Sale
Square Footage 3,000 sqft
Price per Sqft $246
Subdivision Canterbury Woods
MLS Listing ID 1003581007
Sold Date 02/24/17
Style Colonial
Bedrooms 4
Full Baths 2
Half Baths 2
HOA Y/N N
Abv Grd Liv Area 3,000
Originating Board TREND
Year Built 1962
Annual Tax Amount $9,364
Tax Year 2017
Lot Size 1.000 Acres
Acres 1.0
Lot Dimensions 0X0
Property Description
Don't miss the opportunity to live in this Classic brick 2-sty Colonial on level 1 acre lot in sought after Canterbury Woods in Easttown Township. Enter from the curved brick walkway to the covered front porch and into the slate foyer. The family room addition ((2006)exudes warmth with sunlight streaming thru many windows, radiant heated floor and views of a private, tranquil rear yard. The kitchen (2011) boasts granite counters, solid Cherry cabinets with self close drawers, double oven, hand scrapped Teak floors and large island with seating for 4. Adjacent is the charming dining room with gas fireplace and sliders to large paver patio (2006) plus enclosed hot tub perfect for any season. The spacious living room has refinished hardwood floors, gas fireplace and sliders to the family room addition making it easy to entertain large groups. The den with hardwood floors, originally the dining room, is a comfortable quiet space to relax and chill. A convenient laundry with utility sink and door to two car garage with openers plus an updated powder room with marble floors and new vanity complete the first floor. The second floor has 4 spacious bedrooms, large closets, hardwood floors and a walk-up attic which could be converted to a 5th. The master suite has his and hers closets, hardwood floors and master bathroom with shower. The hall bath has been renovated (2016) with new fixtures, vanity, tub and shower. The unfinished walkout basement could be finished for additional space. There is a newer(2008)top of the line "Buderus" 3-zone gas furnace with humidifier, newer AC (2013) and newer gas hot water heater. There is a central stereo system which also includes the garage and the patio area. All this within the prestigious award winning T/E School District, Beaumont Elementary, T/E Middle School and Conestoga High School. Walking distance to Upper Main Line "Y" and the 27 acres of walking trails and streams of Sharpes Woods Preserve. Berwyn Hilltop Park, the Paoli Septa/Amtrak rail line (1.7 mi.), numerous retaurants and shops are just a short drive! NOTE: Square footage includes family room addition. More Photos coming Friday!
Location
State PA
County Chester
Area Easttown Twp (10355)
Zoning R1
Rooms
Other Rooms Living Room, Dining Room, Primary Bedroom, Bedroom 2, Bedroom 3, Kitchen, Family Room, Bedroom 1, Laundry, Other, Attic
Basement Full, Unfinished, Outside Entrance
Interior
Interior Features Primary Bath(s), Kitchen - Island, Butlers Pantry, Ceiling Fan(s), Dining Area
Hot Water Natural Gas
Heating Gas, Hot Water, Radiant
Cooling Central A/C
Flooring Wood, Tile/Brick, Marble
Fireplaces Number 2
Fireplaces Type Brick, Gas/Propane
Equipment Oven - Double, Oven - Self Cleaning, Dishwasher, Disposal, Built-In Microwave
Fireplace Y
Appliance Oven - Double, Oven - Self Cleaning, Dishwasher, Disposal, Built-In Microwave
Heat Source Natural Gas
Laundry Main Floor
Exterior
Exterior Feature Patio(s), Porch(es)
Garage Spaces 2.0
Fence Other
Utilities Available Cable TV
Waterfront N
Water Access N
Roof Type Pitched
Accessibility Mobility Improvements
Porch Patio(s), Porch(es)
Parking Type On Street, Driveway, Attached Garage
Attached Garage 2
Total Parking Spaces 2
Garage Y
Building
Lot Description Level
Story 2
Foundation Brick/Mortar
Sewer Public Sewer
Water Public
Architectural Style Colonial
Level or Stories 2
Additional Building Above Grade
Structure Type Cathedral Ceilings
New Construction N
Schools
Elementary Schools Beaumont
Middle Schools Tredyffrin-Easttown
High Schools Conestoga Senior
School District Tredyffrin-Easttown
Others
Senior Community No
Tax ID 55-04 -0015.2100
Ownership Fee Simple
Acceptable Financing Conventional
Listing Terms Conventional
Financing Conventional
Read Less Info
Want to know what your home might be worth? Contact us for a FREE valuation!

Our team is ready to help you sell your home for the highest possible price ASAP

Bought with Donna M Saulino • Weichert Realtors

Making real estate simple, fun and easy for you!






