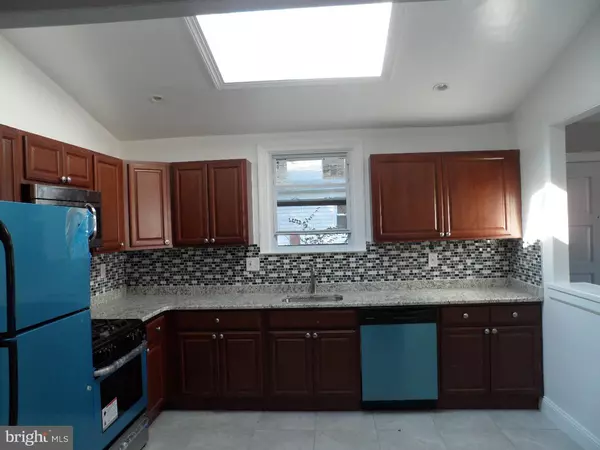$210,000
$214,000
1.9%For more information regarding the value of a property, please contact us for a free consultation.
3 Beds
2 Baths
9,282 Sqft Lot
SOLD DATE : 12/23/2016
Key Details
Sold Price $210,000
Property Type Single Family Home
Sub Type Twin/Semi-Detached
Listing Status Sold
Purchase Type For Sale
Subdivision Morrell Park
MLS Listing ID 1003643241
Sold Date 12/23/16
Style Straight Thru
Bedrooms 3
Full Baths 1
Half Baths 1
HOA Y/N N
Originating Board TREND
Year Built 1970
Annual Tax Amount $2,753
Tax Year 2016
Lot Size 9,282 Sqft
Acres 0.21
Lot Dimensions 31X235
Property Description
The in ground pool is being evaluated for either repair or to be taken down and filled in. Tell us what you would like when submitting a offer, also could have credit for the repair. Move right in and start enjoying life! Home has been fully remodeled 2016. Sun drenched rooms from the open floor plan, sky-lit kitchen and the new front bow window. Vaulted living room, dining room and kitchen with recessed lighting. Random planked flooring throughout first floor. New cherry kitchen with granite counter tops and modern back splash, 12x12 ceramic tile flooring, wall has been removed to kitchen to create a easy flow from room to room, skylight, pass through, all new stainless appliances (refrigerator, stove, micro wave dish washer & deep bowl stainless sink)*note, the protective blue wrapping is still on the appliances to keep them from getting scratched during showings. New modern ceramic bath with tub and showing combination, ceramic tile back splash, vanity and sink, and duel flush (water saver) commode. Hall closet and 3 ample bedrooms. Let's head down to the family room, "It's party time"! Built in wet bar with granite top, stainless sink, cherry cabinetry, 12X12 neutral ceramic tile flooring throughout this level, new sliding doors to rear yard and patio. A space that you can escape, entertain, have some fun or just relax. New half bath with enough room to add a shower. Laundry room and a guess room or computer room. All doors to rooms have been replaced with new 6 panel doors. Large garage with additional work shop area. The inside of this home is a show stopper.
Location
State PA
County Philadelphia
Area 19114 (19114)
Zoning RSA3
Rooms
Other Rooms Living Room, Dining Room, Primary Bedroom, Bedroom 2, Kitchen, Family Room, Bedroom 1, Laundry, Other
Basement Full, Fully Finished
Interior
Interior Features Skylight(s), Kitchen - Eat-In
Hot Water Natural Gas
Heating Gas, Forced Air
Cooling Central A/C
Flooring Wood, Tile/Brick
Equipment Built-In Range, Dishwasher, Disposal, Built-In Microwave
Fireplace N
Window Features Replacement
Appliance Built-In Range, Dishwasher, Disposal, Built-In Microwave
Heat Source Natural Gas
Laundry Lower Floor
Exterior
Exterior Feature Patio(s)
Garage Spaces 4.0
Fence Other
Pool In Ground
Waterfront N
Water Access N
Accessibility None
Porch Patio(s)
Parking Type Attached Garage
Attached Garage 1
Total Parking Spaces 4
Garage Y
Building
Lot Description Corner
Story 1
Sewer Public Sewer
Water Public
Architectural Style Straight Thru
Level or Stories 1
Structure Type Cathedral Ceilings
New Construction N
Schools
School District The School District Of Philadelphia
Others
Senior Community No
Tax ID 661039000
Ownership Fee Simple
Acceptable Financing Conventional, VA, FHA 203(b)
Listing Terms Conventional, VA, FHA 203(b)
Financing Conventional,VA,FHA 203(b)
Read Less Info
Want to know what your home might be worth? Contact us for a FREE valuation!

Our team is ready to help you sell your home for the highest possible price ASAP

Bought with John C Kidwell • Better Homes of American Heritage Federal Realty

Making real estate simple, fun and easy for you!






