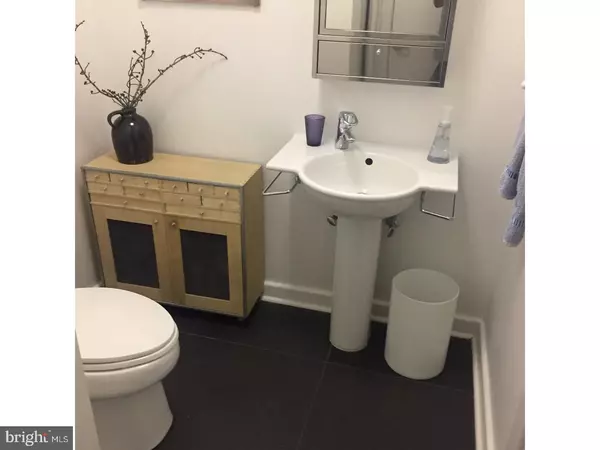$950,000
$1,050,000
9.5%For more information regarding the value of a property, please contact us for a free consultation.
3 Beds
4 Baths
4,932 SqFt
SOLD DATE : 08/09/2017
Key Details
Sold Price $950,000
Property Type Single Family Home
Sub Type Unit/Flat/Apartment
Listing Status Sold
Purchase Type For Sale
Square Footage 4,932 sqft
Price per Sqft $192
Subdivision Bella Vista
MLS Listing ID 1003653649
Sold Date 08/09/17
Style Contemporary
Bedrooms 3
Full Baths 3
Half Baths 1
HOA Y/N N
Abv Grd Liv Area 4,932
Originating Board TREND
Annual Tax Amount $4,295
Tax Year 2017
Property Description
WOW! Incredible opportunity in Bella Vista! Nearly 5000 Sq ft of contemporary living. This property has unique privacy, multiple outdoor spaces, a tax abatement and a 2 CAR GARAGE! Amazing amenities include a 10 Kw solar array, 2 HVAC systems, new lavish master suite with dual walk-in closets, huge open loft like living room with custom fireplace & an internal garden courtyard. One-of-a-kind special home! FIRST FLOOR: 2 car garage with 240V electric vehicle charger, dramatic foyer, powder room, lovely landscaped courtyard patio, guest BR, utility room, large private back office, huge storage/workshop. FLEXIBLE as professional offices or nanny quarters or art studios!! SECOND FLOOR: enormous living room with f/p, open kitchen, stainless, granite top, long dining area, thermo-pane floor to ceiling windows opening onto a deck overlooking the courtyard, hallway to guest room with in-suite bath w large shower & Jacuzzi tub and large walk-in closet, also an additional full bath and more storage at end of hallway. THIRD FLOOR: up to a newly built special master suite!! A contemporary dream with a stunning bath and 2 huge walk in closets! Private and serene! Oversized windows offer great north light and amazing views. Walk out to a huge rooftop space ready for decking. The neighborhood location is in an A+ situation in the center of abundant shopping, restaurants, the Italian Market and Passyunk Square.
Location
State PA
County Philadelphia
Area 19147 (19147)
Zoning RM1
Rooms
Other Rooms Living Room, Dining Room, Primary Bedroom, Bedroom 2, Kitchen, Family Room, Bedroom 1
Interior
Interior Features Kitchen - Island, Skylight(s), WhirlPool/HotTub, Kitchen - Eat-In
Hot Water Natural Gas
Heating Gas, Forced Air
Cooling Central A/C
Flooring Wood
Fireplaces Number 1
Fireplaces Type Stone
Fireplace Y
Heat Source Natural Gas
Laundry Upper Floor
Exterior
Exterior Feature Deck(s), Roof, Patio(s)
Garage Garage Door Opener
Garage Spaces 2.0
Utilities Available Cable TV
Waterfront N
Water Access N
Roof Type Flat
Accessibility None
Porch Deck(s), Roof, Patio(s)
Parking Type On Street, Other
Total Parking Spaces 2
Garage N
Building
Story 3+
Foundation Stone
Sewer Public Sewer
Water Public
Architectural Style Contemporary
Level or Stories 3+
Additional Building Above Grade
Structure Type 9'+ Ceilings
New Construction N
Schools
Elementary Schools Andrew Jackson
School District The School District Of Philadelphia
Others
HOA Fee Include Insurance
Senior Community No
Tax ID 888022616
Ownership Condominium
Read Less Info
Want to know what your home might be worth? Contact us for a FREE valuation!

Our team is ready to help you sell your home for the highest possible price ASAP

Bought with George Korein • Independent Custom Realty LLP

Making real estate simple, fun and easy for you!






