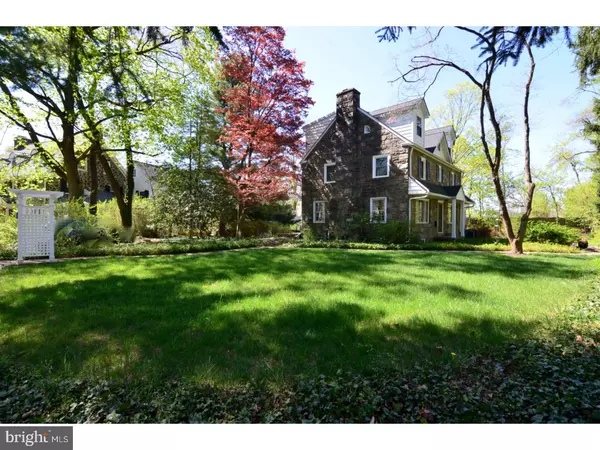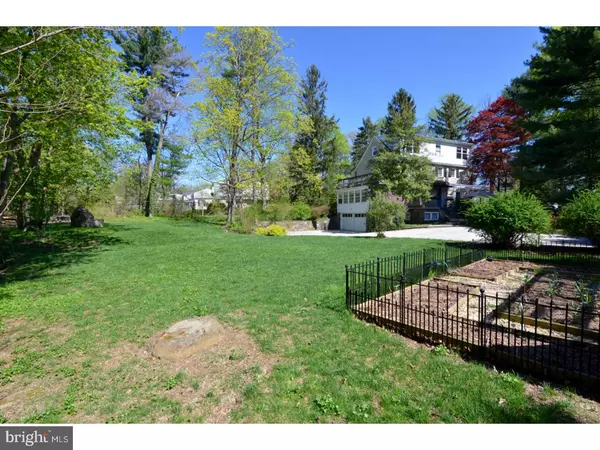$705,000
$715,000
1.4%For more information regarding the value of a property, please contact us for a free consultation.
5 Beds
4 Baths
2,619 SqFt
SOLD DATE : 08/25/2017
Key Details
Sold Price $705,000
Property Type Single Family Home
Sub Type Detached
Listing Status Sold
Purchase Type For Sale
Square Footage 2,619 sqft
Price per Sqft $269
Subdivision None Available
MLS Listing ID 1003668903
Sold Date 08/25/17
Style Colonial
Bedrooms 5
Full Baths 3
Half Baths 1
HOA Y/N N
Abv Grd Liv Area 2,619
Originating Board TREND
Year Built 1936
Annual Tax Amount $8,155
Tax Year 2017
Lot Size 0.697 Acres
Acres 0.7
Lot Dimensions 108X206
Property Description
Gorgeous stone colonial with 5 bedrooms, 3.5 bathrooms, and 2-car garage on a well manicured, level .70-acre lot in the heart of Wayne. This move-in ready home has been meticulously renovated and expanded by the current owners. A long driveway with ample parking area lined by a masonry stonewall leads to the 2-car garage with separate entrance to the pristine lower level. Flagstone walkways lead to a welcoming center hall foyer as you enter the front of the home. A cased opening provides access to the spacious dining room with decorative crown molding, chair rail, and triple window. On the opposite side of the foyer is sundrenched living room spanning front to rear with wood burning fireplace and rear door with sidelights leading to a flagstone patio. The fully renovated gourmet kitchen features granite countertops, custom maple cabinetry, wet bar with sink, bead board ceiling, stainless steel appliances, and breakfast bar with granite overhang and wine storage rack connecting the adjacent room. Other first floor features include hardwood floors throughout, powder room, and a cozy enclosed sunroom with access to a side deck and full wall of windows affording wonderful views of the scenic environs. The second level is home to a huge master bedroom suite with walk-in closet, second closet, hardwood floors, and renovated full bathroom. Two secondary bedrooms with hardwood floors, one with direct access to a private deck, and a fully renovated hall bathroom, with floor to ceiling tile and listello accented niches, complete the second level. The recently added third level, with front and rear dormers, has two spacious bedrooms and full hall bathroom with custom vanity and large shower with floor to ceiling tile surround. Other recent improvements include 200 amp electrical service (2011), 98% efficient HVAC system with 3-zone heating and AC (2012), new windows on 2nd and 3rd levels (2012 & 2016), and epoxy basement floor. The property has a deep, picturesque side yard with a garden, plumbed greenhouse, and direct access to the vibrant Radnor Trail. This walk-to-Wayne property provides easy access to all major commuter routes, dining, shopping, and is part of the highly rated Radnor School District.
Location
State PA
County Delaware
Area Radnor Twp (10436)
Zoning R2
Rooms
Other Rooms Living Room, Dining Room, Primary Bedroom, Bedroom 2, Bedroom 3, Kitchen, Bedroom 1, Other
Basement Full, Unfinished, Outside Entrance
Interior
Interior Features Primary Bath(s), Kitchen - Island, Wet/Dry Bar, Dining Area
Hot Water Natural Gas, S/W Changeover
Heating Gas, Hot Water
Cooling Central A/C
Flooring Wood, Tile/Brick
Fireplaces Number 1
Fireplaces Type Stone
Equipment Cooktop, Oven - Double, Dishwasher, Refrigerator
Fireplace Y
Window Features Replacement
Appliance Cooktop, Oven - Double, Dishwasher, Refrigerator
Heat Source Natural Gas
Laundry Lower Floor
Exterior
Exterior Feature Patio(s)
Parking Features Inside Access
Garage Spaces 5.0
Water Access N
Roof Type Shingle
Accessibility None
Porch Patio(s)
Attached Garage 2
Total Parking Spaces 5
Garage Y
Building
Lot Description Level
Story 3+
Sewer Public Sewer
Water Public
Architectural Style Colonial
Level or Stories 3+
Additional Building Above Grade
New Construction N
Schools
Elementary Schools Wayne
Middle Schools Radnor
High Schools Radnor
School District Radnor Township
Others
Senior Community No
Tax ID 36-03-01618-00
Ownership Fee Simple
Read Less Info
Want to know what your home might be worth? Contact us for a FREE valuation!

Our team is ready to help you sell your home for the highest possible price ASAP

Bought with Susan Z McNamara • Long & Foster Real Estate, Inc.
Making real estate simple, fun and easy for you!






