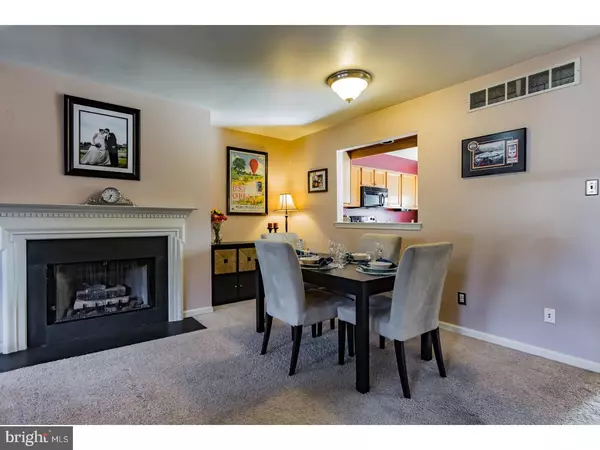$210,000
$210,000
For more information regarding the value of a property, please contact us for a free consultation.
3 Beds
2 Baths
1,400 SqFt
SOLD DATE : 12/14/2017
Key Details
Sold Price $210,000
Property Type Townhouse
Sub Type Interior Row/Townhouse
Listing Status Sold
Purchase Type For Sale
Square Footage 1,400 sqft
Price per Sqft $150
Subdivision Fairways
MLS Listing ID 1003802893
Sold Date 12/14/17
Style Colonial
Bedrooms 3
Full Baths 1
Half Baths 1
HOA Fees $105/mo
HOA Y/N Y
Abv Grd Liv Area 1,400
Originating Board TREND
Year Built 1993
Annual Tax Amount $3,578
Tax Year 2017
Lot Size 1,863 Sqft
Acres 0.04
Lot Dimensions 22
Property Description
Brick townhouse located in the Fairways community, is move-in ready. Don't hesitate these townhomes go fast. Seller has recently invested in the following upgrades; New Hot water heater - $2,000, New Roof and gutters - $3380, New energy efficient windows - $7,500, New sliding door to deck - $956, New network cabling - $500. This home is located in the Springford school district! This three-bedroom home features an open floor plan, with large, sunny living room. Relax in your living room enjoying your favorite TV show by the beautiful fireplace. The spacious eat-in kitchen offers loads of cabinets and counter space with cut-out window view to the living room so you never feel separated when entertaining. The kitchen sliding glass door offers access to the large rear deck, which overlooks a flat rear yard and is great space for barbequing and entertaining family and friends. The Master bedroom has a walk-in closet. The additional bedrooms offer large closets and lots of natural light. The three bedrooms share a full Jack and Jill bath with double sinks. Convenient UPPER FLOOR LAUNDRY with the (WASHER AND DRYER INCLUDED) The full unfinished basement offers lots of storage space. Possible 100% financing w/USDA loan! The Low Association Fees includes lawn mowing, snow removal TO YOUR FRONT DOOR Plus trash. With easy access to 422, plenty of shopping and restaurants are within a few minutes drive!
Location
State PA
County Montgomery
Area Limerick Twp (10637)
Zoning R4
Rooms
Other Rooms Living Room, Primary Bedroom, Bedroom 2, Kitchen, Family Room, Bedroom 1, Attic
Basement Full, Unfinished
Interior
Interior Features Primary Bath(s), Butlers Pantry, Ceiling Fan(s), Stall Shower, Kitchen - Eat-In
Hot Water Natural Gas
Heating Gas, Forced Air
Cooling Central A/C
Flooring Fully Carpeted, Vinyl
Fireplaces Number 1
Fireplaces Type Gas/Propane
Equipment Built-In Range, Oven - Self Cleaning, Dishwasher, Built-In Microwave
Fireplace Y
Window Features Energy Efficient
Appliance Built-In Range, Oven - Self Cleaning, Dishwasher, Built-In Microwave
Heat Source Natural Gas
Laundry Upper Floor
Exterior
Exterior Feature Deck(s), Porch(es)
Utilities Available Cable TV
Waterfront N
Water Access N
Roof Type Shingle
Accessibility None
Porch Deck(s), Porch(es)
Parking Type None
Garage N
Building
Lot Description Level, Front Yard, Rear Yard
Story 2
Foundation Concrete Perimeter
Sewer Public Sewer
Water Public
Architectural Style Colonial
Level or Stories 2
Additional Building Above Grade
New Construction N
Schools
High Schools Spring-Ford Senior
School District Spring-Ford Area
Others
Pets Allowed Y
HOA Fee Include Common Area Maintenance,Lawn Maintenance,Snow Removal,Trash
Senior Community No
Tax ID 37-00-05340-166
Ownership Fee Simple
Acceptable Financing Conventional, VA, FHA 203(b), USDA
Listing Terms Conventional, VA, FHA 203(b), USDA
Financing Conventional,VA,FHA 203(b),USDA
Pets Description Case by Case Basis
Read Less Info
Want to know what your home might be worth? Contact us for a FREE valuation!

Our team is ready to help you sell your home for the highest possible price ASAP

Bought with Tara Rodgers • Long & Foster Real Estate, Inc.

Making real estate simple, fun and easy for you!






