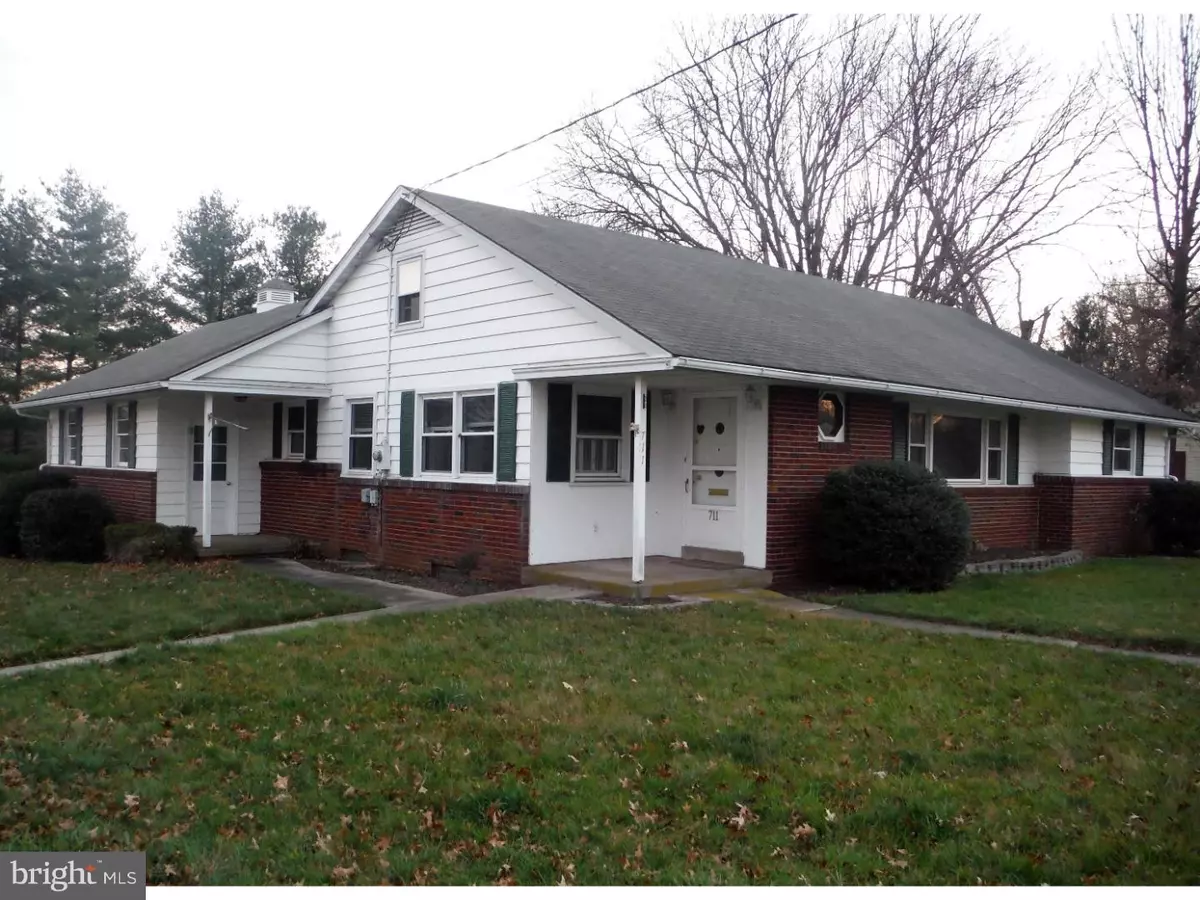$233,000
$240,000
2.9%For more information regarding the value of a property, please contact us for a free consultation.
3 Beds
2 Baths
2,980 SqFt
SOLD DATE : 04/08/2016
Key Details
Sold Price $233,000
Property Type Single Family Home
Sub Type Detached
Listing Status Sold
Purchase Type For Sale
Square Footage 2,980 sqft
Price per Sqft $78
MLS Listing ID 1003870291
Sold Date 04/08/16
Style Ranch/Rambler
Bedrooms 3
Full Baths 2
HOA Y/N N
Abv Grd Liv Area 1,490
Originating Board TREND
Year Built 1965
Annual Tax Amount $4,458
Tax Year 2016
Lot Size 0.331 Acres
Acres 0.33
Lot Dimensions 76X190
Property Description
This remodeled ranch home is located in the sought after Pennridge School District and Perkase Boro. You will enjoy everything downtown Perkasie has to offer walking distance from your home including schools, shopping, downtown events and parks. Open concept ranch home with first floor laundry could easily make this home 1 floor living. Kitchen has been enhanced with an eating area, granite counters, under mount stainless sink and matching appliances. The oversized living room is open to the dining area just off the front foyer. Kitchen shows beautifully with tile backsplash, tile floor and updated lighting fixtures. The attached garage is 23' wide, 30' deep and ceiling height of 11' to rafters with a outside entrance. Large driveway, on street parking surrounding the home on two sides and this garage make this the perfect home for a car enthusiast. Enjoy your backyard with the two tiered patio and the level front and rear yard. Walk up attic could be finished but it also adds tons of storage to this home with tons of closet space including a cedar closet. The home is heated by a newer electric forced air heater and cooled by either a whole house fan or the newer central air system. Bathrooms recently updated with new tile floors and fixtures. The basement is huge and could easily be finished again with it 7.5' high ceilings. Beautifully refinished oak hardwood floors shine! This home has so much to offer and is move in ready! Ceiling fans, recessed lighting, pocket doors, outside basement access, 200 amp electric serive, plumbing updates, Fios wired, replacement tip in windows, sliding door to patio from a bedroom and so much more! Seller offering 1 year home warranty.
Location
State PA
County Bucks
Area Perkasie Boro (10133)
Zoning R1B
Rooms
Other Rooms Living Room, Dining Room, Primary Bedroom, Bedroom 2, Kitchen, Bedroom 1, Laundry, Other
Basement Full
Interior
Interior Features Kitchen - Eat-In
Hot Water Electric
Heating Electric, Heat Pump - Electric BackUp, Forced Air
Cooling Central A/C
Flooring Wood, Tile/Brick
Fireplace N
Heat Source Electric
Laundry Main Floor
Exterior
Garage Spaces 5.0
Water Access N
Accessibility None
Total Parking Spaces 5
Garage N
Building
Story 1
Sewer Public Sewer
Water Public
Architectural Style Ranch/Rambler
Level or Stories 1
Additional Building Above Grade, Below Grade
New Construction N
Schools
Elementary Schools Patricia A Guth
Middle Schools Pennridge Central
High Schools Pennridge
School District Pennridge
Others
Senior Community No
Tax ID 33-006-308
Ownership Fee Simple
Read Less Info
Want to know what your home might be worth? Contact us for a FREE valuation!

Our team is ready to help you sell your home for the highest possible price ASAP

Bought with Beth A Miller • Weichert Realtors
Making real estate simple, fun and easy for you!






