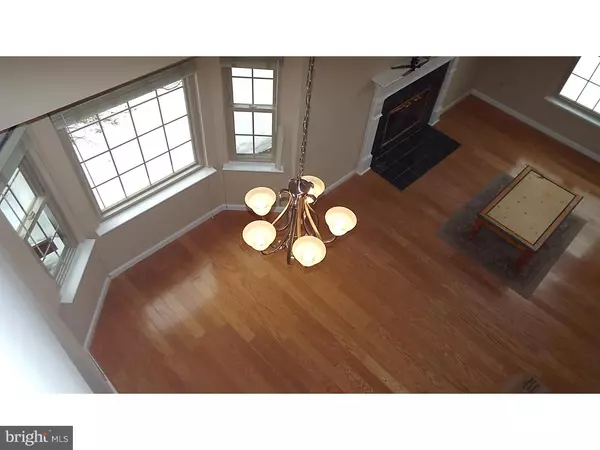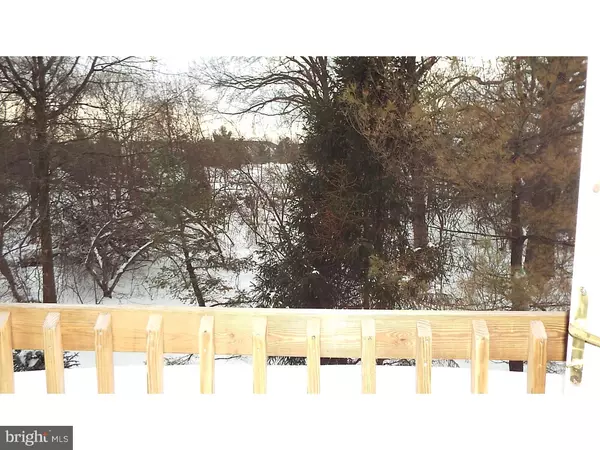$228,500
$234,900
2.7%For more information regarding the value of a property, please contact us for a free consultation.
2 Beds
2 Baths
SOLD DATE : 03/13/2016
Key Details
Sold Price $228,500
Property Type Single Family Home
Sub Type Unit/Flat/Apartment
Listing Status Sold
Purchase Type For Sale
Subdivision Makefield Glen
MLS Listing ID 1003870751
Sold Date 03/13/16
Style Colonial,Contemporary
Bedrooms 2
Full Baths 2
HOA Fees $170/mo
HOA Y/N N
Originating Board TREND
Year Built 1990
Annual Tax Amount $4,310
Tax Year 2016
Lot Dimensions COMMON
Property Description
Well Maintained End-Unit 2nd floor Condo with 3rd floor Loft in Makefield Glen! Throughout this delightful home you will find newer hardwood floors, freshly painted in a neutral color with white trim and N/new wall to wall carpeting too. Brand New Heating & Cooling System, Newer Hot water heater and Newer Windows. Upgraded Kitchen with Stainless Steal Refrigerator, Gas Stove. Great Room that boasts a spacious and sunny dining area with access to a balcony over looking a wooded area and the inviting living room has cathedral ceilings with a wood burning fireplace. The main bedroom features a roomy walk-in closet as well as a large master bath. 2nd bedroom with large closet. The hall bath and laundry area completes this level. Take a look upstairs at the Spacious Loft, This room can easily be a 3rd bedroom, home office , exercise room , you decide!
Location
State PA
County Bucks
Area Lower Makefield Twp (10120)
Zoning R4
Rooms
Other Rooms Living Room, Primary Bedroom, Kitchen, Bedroom 1, Laundry, Other
Interior
Interior Features Primary Bath(s)
Hot Water Natural Gas
Heating Gas
Cooling Central A/C
Flooring Wood, Fully Carpeted
Fireplaces Number 1
Fireplaces Type Marble
Equipment Dishwasher, Disposal, Energy Efficient Appliances, Built-In Microwave
Fireplace Y
Appliance Dishwasher, Disposal, Energy Efficient Appliances, Built-In Microwave
Heat Source Natural Gas
Laundry Upper Floor
Exterior
Exterior Feature Balcony
Amenities Available Swimming Pool
Water Access N
Accessibility None
Porch Balcony
Garage N
Building
Lot Description Trees/Wooded
Story 1
Sewer Public Sewer
Water Public
Architectural Style Colonial, Contemporary
Level or Stories 1
Structure Type High
New Construction N
Schools
High Schools Pennsbury
School District Pennsbury
Others
HOA Fee Include Pool(s)
Senior Community No
Tax ID 20-015-146-254
Ownership Condominium
Read Less Info
Want to know what your home might be worth? Contact us for a FREE valuation!

Our team is ready to help you sell your home for the highest possible price ASAP

Bought with Mary Ann O'Keeffe • Coldwell Banker Hearthside
Making real estate simple, fun and easy for you!






